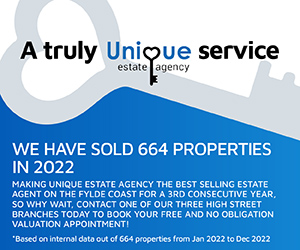2 bedroom apartment for sale
Key information
Features and description
- Tenure: Leasehold
- Quiet Residential Area
- Two Bedrooms.
- Designated Parking Space
- *IMMACULATE PROPERTY Ready To Walk Into*
- *Great Location Close To Amenities *
- Rewired (2024)
- NEW Kitchen (2024)
- NEW Bathroom (2024)
- NEW Carpets And Flooring (2024)
- Economy Seven Heaters, Serviced (2024)
Renovation Works (2024) Include, But Are Not Limited To: NEW Kitchen, NEW Bathroom, NEW Carpets & Flooring, NEW Internal Doors, Rewired, Economy 7 Storage Heaters Have Been Serviced.
A Fantastic Ground Floor Apartment, Presented Immaculately With Attractive, Communal Garden Views PLUS Designated Parking Space!
EPC: D
Council Tax: A
Internal Living Space: 49sqm
Tenure: Leasehold,
Rooms
Entrance Hallway - 5.00 x 2.30 - at max m (16′5″ x 7′7″ ft)
Light, bright & welcoming hallway with new carpets and new internal doors through to the lounge, new bathroom, two bedrooms and cloakroom/closet.
Kitchen - 3.26 x 2.43 - at max m (10′8″ x 7′12″ ft)
Stylish modern fitted kitchen offering a range of wall mounted and base units with a generous amount of work surface area. Integrated appliances include oven and hob with extractor fan over. Plumbed for washing machine, with space for upright fridge freezer and tumble dryer.
Lounge - 4.27 x 3.44 - at max m (14′0″ x 11′3″ ft)
Fantastic size lounge with communal garden views, door to kitchen.
Bedroom One - 3.70 x 2.75 - at max m (12′2″ x 9′0″ ft)
Light, bright double bedroom to the front aspect.
Bedroom Two / Dining Room - 2.66 x 2.42 - at max m (8′9″ x 7′11″ ft)
Well proportioned second bedroom with front elevation views.
Bathroom - 2.39 x 1.93 - at max m (7′10″ x 6′4″ ft)
NEW family bathroom comprising, bath with shower over, pedestal hand wash basin and low flush wc.
External Areas
Designated parking close to the apartment entrance, see company car image. External storage cupboard. Communal garden views to enjoy.
About this agent

Similar properties
Discover similar properties nearby in a single step.

















