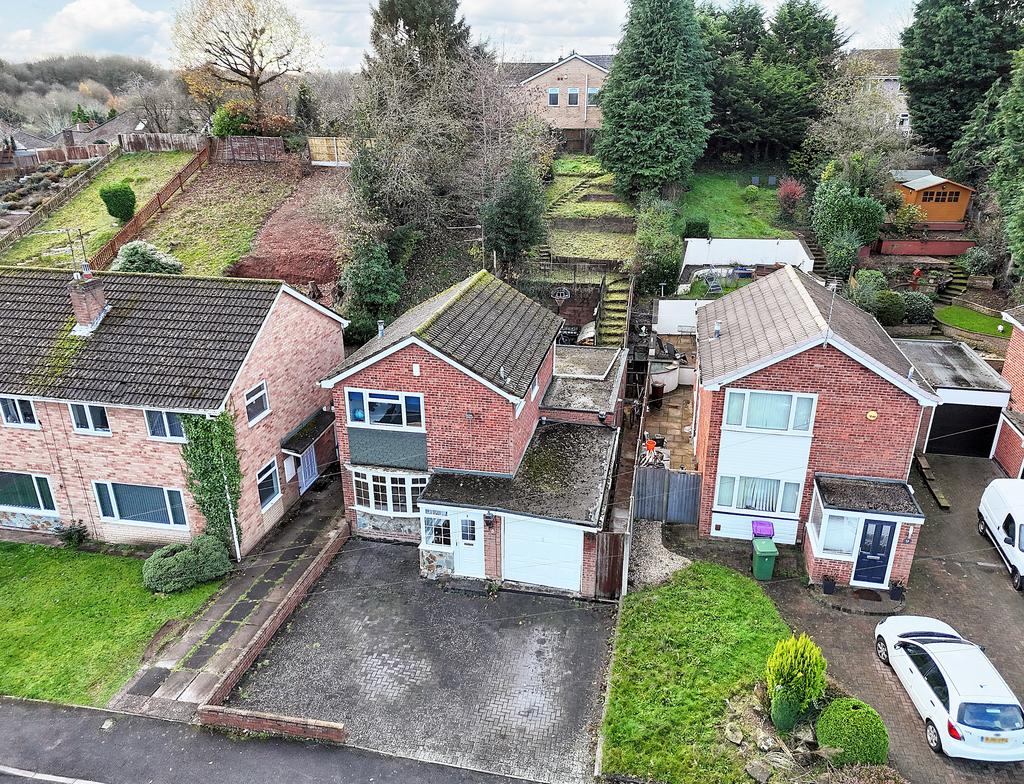3 bedroom detached house for sale
Key information
Features and description
- Tenure: Freehold
- Occupying a choice cul de sac position just off the Bridgnorth Road and convenient for the majority of amenities
- Deceptive externally, viewing is essential to appreciate the spacious accommodation which has been well maintained to create an attractive interior.
- An excellent example of a charming family home, ideal for purchasers requiring a well designed property, ready to just move into!
- Within walking distance of Compton centre and the facilities therein, Martham Drive is served well with schooling in both sectors, a number of bus routes and the city centre is less than 2.5 miles awa
- 23ft living room with double doors to dining room
- L Shaped breakfast kitchen fitted with a matching suite of laminate units
- On the first floor there are three bedrooms and the bathroom is fitted with a white suite
- The enclosed rear garden enjoys a south west aspect and split over two levels including large paved terrace with surrounding timber sleeper retainer walls and steps to the raised tiered lawned area
- At the front of the property is a driveway providing ample off road parking and of course leads to the garage.
Occupying a choice cul de sac position just off the Bridgnorth Road and convenient for the majority of amenities, this delightful detached house is an excellent example of a charming family home, ideal for purchasers requiring a well-designed property, ready to just move into! Deceptive externally, viewing is essential to appreciate the spacious accommodation which has been well maintained to create an attractive interior. At approx. 1113sq feet, the well planned living accommodation includes neutral décor throughout and comprises reception porch, entrance hall with stairs to first floor, 23ft living room with double doors to dining room and an L-Shaped breakfast kitchen fitted with a matching suite of laminate units. There is internal access to the garage. On the first floor there are three bedrooms and the bathroom is fitted with a white suite. At the front of the property is a driveway providing ample off road parking and of course leads to the garage. The enclosed rear garden which enjoys a south west aspect, is split over two levels including large paved terrace with surrounding timber sleeper retainer walls and steps to the raised tiered lawned area. Within walking distance of Compton centre and the facilities therein, Martham Drive is served well with schooling in both sectors, a number of bus routes and the city centre is less than 2.5 miles away. A fine example of its type, the gas centrally heated and double glazed accommodation further comprises:
Reception Porch: PVC double glazed door with matching side windows, floor to ceiling built in cloaks cupboard and laminate flooring. Entrance Hall: Radiator, coved ceiling, laminate flooring and staircase to first floor.
Living Room: 22’6” (6.86m) x 12’5” (3.79m) Hole in wall modern electric fireplace, two radiators, period style coved ceiling, recessed ceiling spotlights, double glazed bow window to front, access to hallway and internal opaque glazed picture window with door leading to:
Dining Room: 10’2” (3.09m) x 9’2” (2.79m) Radiator, vinyl flooring and double glazed patio doors to rear.
Inner Hall: Floor to ceiling built in double cupboard. Fitted Cloakroom: Low level WC, sink unit, tiled flooring & walls and extractor fan.
Breakfast Kitchen: 19’11” (6.08m) x 12’9” (3.88m) Fitted with a matching suite of cream gloss units comprising stainless steel single drainer sink unit, a range of base cupboards & drawers with matching worktops, concealed gas fired central heating boiler, suspended wall cupboards, built in twin oven, 4- ring gas hob with stainless steel extractor hood over, plumbing for washing machine & dishwasher, radiator, slate style tiled flooring and double glazed window & PVC door to rear garden with matching side door. Internal access to:
Garage: 15’ (4.58m) x 7’5” (2.27m) ‘Up & over’ garage door with power, lighting and opaque glazed windows to side.
First Floor Landing: Built in cupboard, coved ceiling, loft hatch and double glazed opaque window to side.
Bathroom: 6ft (1.84m) x 5’9’’ (1.81m) Fitted with a white suite comprising P-Shaped panelled bath with overhead chrome shower head & spray, vanity unit, low level WC, tiled walls & flooring, chrome heated towel rail and double glazed opaque window to side.
Bedroom One: 10’5” (3.18m) x 9’ (2.74m) Full width built in wardrobes, radiator and double glazed window to rear.
Bedroom Two: 9’8” (2.95m) x 7’1” (2.15m) Radiator and double glazed window to front.
Bedroom Three: 7’2” (2.18m) x 6’5” (1.96m) Radiator and double glazed window to rear.
Rear Garden: At approx. 90ft long, the tiered and south west facing rear garden comprises of a large paved patio with surrounding timber sleeper retaining walls, steps lead to upper lawned area with a variety of shrubs & trees, surrounding fencing and gated side entry.
Tenure: Freehold
Council Tax: Band D – Wolverhampton
EPC Rating: D (63) No: 8108-7928-6100-9552-3906
Total Floor Area: 1,113 sq. ft. (103.4 sq. metres) Approx.
Services: We are informed by the Vendors that all main services are installed
About this agent

Similar properties
Discover similar properties nearby in a single step.


























