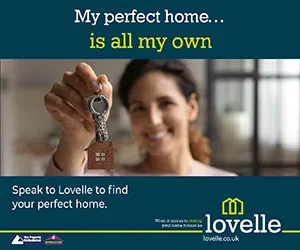4 bedroom semi-detached house for sale
Key information
Features and description
- Tenure: Freehold
- Elegant Victorian Station House
- Four Double Bedrooms
- Two with En Suite Shower Rooms
- Open Plan Breakfast Kitchen to Dining Room
- Boot Room & Utility
- Comfortable Lounge with Log Burner & Sitting Room
- Ground Floor Bathroom
- Gardens
- Garage & Workshop
- Tenure Freehold
OFFERING SUBSTANTIAL LIVING ACCOMMODATION...
This enchanting Grade II Listed STATION HOUSE dates back to 1846, originally built as the Station Master's Residence. This fabulous home has been restored over the years whilst retaining many of the original features.
Sympathetically enhanced and upgraded, embracing a contemporary lifestyle with elegance and style of a bygone era. We invite you to view and be whisked away !
As you peer through the cascading foliage to the entrance you will be captivated by this gorgeous Victorian property.
As the solid wood entrance door opens you will be in awe of the ELEGANT STARCASE swirling up to the first floor. There is parquet flooring and solid wood doors opening to the ground floor Family BATHROOM with three piece suite. There is a comfortable LOUNGE with feature LOG BURNING STOVE, lovely to cosy up to on those cold winter evenings and a further reception room/ SITTING ROOM.
At the heart of this wonderful home is the contemporary BREAKFAST KITCHEN with central island feature and arched windows, you will be wowed by the alluring, solid wood vaulted ceiling of the DINING/FAMILY area, created for the culinary member of the family, just perfect for entertaining family and friends
There are FOUR generously proportioned DOUBLE BEDROOMS, two with contemporary EN SUITE shower rooms and the MASTER BEDROOM incorporates a DRESSING ROOM
Outside the enchanting GARDEN has paved walkways and raised planters with an array of colourful plantings, herbs and shrubbery.
There is an extended GARAGE/WORKSHOP, an excellent addition to any home. It gives you a place to park your cars and provides outside storage/hobby space.
We invite you to view and be whisked away by all this wonderful home has to offer, call our office today!
EE Three Vodafone O2 Limited
Outdoor
EE Three Vodafone O2
Likely
Rooms
Entrance & Hallway Not provided
Solid wood entrance door opens to the to hallway with parquet flooring and an elegant staircase swirling up to the first floor.
Lounge 5.47m x 4.32m (17'11" x 14'2")
A comfortable lounge with feature log burning stove, lovely to cosy up to on those cold winter evenings. Radiator and walk in bay window to the side elevation, second window providing dual aspect.
Sitting Room/ Snug 5.47m x 2.51m (17'11" x 8'3")
A cosy room to sit and relax with feature fireplace, radiator and two windows.
Ground Floor Bathroom 2.43m x 1.97m (8'0" x 6'6")
Recently updated the family bathroom has feature wall covering providing a vibrant backdrop. Fitted with a three piece suite to include P shape bathtub with overhead shower and glazed screen, pedestal wash basin and low level W.C.
Open Plan Breakfast kitchen & Dining Area 11.34m x 3.51m (37'2" x 11'6")
At the heart of this wonderful home is the fabulous breakfast kitchen, well designed for the culinary member of the household. Fitted with an impressive range of units and integrated appliances, central island feature, a Range style cooker. Open to the dining area with solid oak vaulted ceiling, creating a wonderful room for entertaining family and friends.
Boot Room & Utility 1.8m x 1.37m (5'11" x 4'6")
Utility ( 1.82m x 2.15m) The boot room has useful storage space and a door opening to the utility with plumbing for automatic washing machine and space for electric dryer.
Master Bedroom One 3.91m x 3.84m (12'10" x 12'7")
Dressing Room (3.90m x 1.66m)A sizeable double bedroom with two sash windows and radiator. Open to the dressing area with useful storage and hanging rails.
En Suite Master 2.13m x 2.02m (7'0" x 6'8")
Recently updated with walk in shower cubicle and attractive PVC panelling. Vanity wash basin and low level W.C. Obscure window , laminate flooring and radiator.
Bedroom Two 5.55m x 3.3m (18'3" x 10'10")
A double bedroom with two windows and a door opening to the En Suite
En Suite Bed Two 1.98m x 1.23m (6'6" x 4'0")
Recently updated with attractive PVC wall panelling, walk in shower cubicle, with overhead shower and screen. Low level W.C. and vanity wash basin . Laminate flooring and radiator.
Bedroom Three 2.86m x 2.81m (9'5" x 9'3")
A double bedroom currently used as the home office/ study with sash window and radiator.
Bedroom Four 3.82m x 2.86m (12'6" x 9'5")
A double bedroom with sash window and radiator.
Gardens Not provided
The enchanting garden has decorative pebbled walkways with raised planters and water feature. Surrounded with an array of colourful plantings, fruit trees, herbs and shrubbery. A lovely outdoor space for all to enjoy.
Garage & Workshop 10.97m x 3.31m (36'0" x 10'10")
Timber gated access to the extended garage/workshop with power and light supplied.
Location Not provided
The property is situated in this sought after residential location of the village of Cottingham, which lies approximately five miles to the north west of the centre of the City of Hull and it is one of the most exclusive residential villages in the area. Good road connections are available to the Humber Bridge, the historic town of Beverley and the region's motorway network. There is a direct train service to London, as well as Hull, Beverley and the East Coast. There is a good choice of well regarded schools, shops and restaurants, as well as the added advantage of three private golf clubs within a three mile radius of each other.
Property information from this agent
About this agent

Similar properties
Discover similar properties nearby in a single step.


































