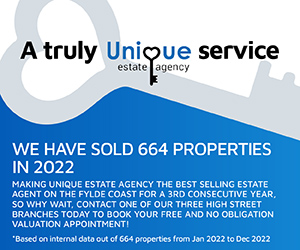4 bedroom terraced house
Key information
Features and description
- NEW Bath / Shower Rooms
- Investment Opportunity - TWO Apartments
- NEW Kitchens
- Renovated Throughout To An Exceptional Standard
- *sold with tenant in situ*
- *Great Location - Close To Amenities *
- NEW Carpets And Flooring,
- *Freshly Decorated Throughout*
Renovated Throughout To An Exceptional Standard! Mid Terraced Property Divided Into TWO Self Contained Apartments! Prime Location - A Short Distance From Blackpool Town Centre Amenities! Enclosed Rear Garden. Internal Viewing Essential
*41 SOLD WITH TENANT IN SITU*
Two bedroom apartment comprising, shared entrance hallway with door to personal hall and internal doors leading off to the bedroom that boasts en suite sower room, NEW kitchen, dining & family room, bedroom two with en suite bathroom.
A Fantastic Two Bedroom Apartment!
EPC: C
Council Tax: A
Internal Living Space: 65sqm
Tenure: Freehold to be confirmed by your legal representative. RENT payable £700.00 PCM
*41A SOLD WITH TENANT IN SITU*
Two bedroom apartment comprising, shared entrance hallway with door to stairs to the first floor landing and doors leading off to two bedrooms, shower room and Kitchen, dining and family room.
EPC: D
Council Tax: A
Internal Living Space:54sqm
Tenure: Leasehold, to be confirmed by your legal representative. RENT payable £700.00 PCM
Rooms
Vestibule - 1.25 x 0.95 - at max m (4′1″ x 3′1″ ft)
Shared Entrance Hall - 2.23 x 0.96 - at max m (7′4″ x 3′2″ ft)
Apartment 41 Inner Hallway - 1.31 x 1.24 - at max m (4′4″ x 4′1″ ft)
Bedroom - 3.37 x 2.18 - at max m (11′1″ x 7′2″ ft)
En-Suite Shower Room - 1.95 x 1.26 - at max m (6′5″ x 4′2″ ft)
Kitchen, Dining & Family Room - 4.49 x 4.38 - at max m (14′9″ x 14′4″ ft)
Bedroom Two - 2.97 x 2.74 - at max m (9′9″ x 8′12″ ft)
Bathroom - 2.57 x 1.79 - at max m (8′5″ x 5′10″ ft)
Apartment 41A - Landing - 4.44 x 1.56 - at max m (14′7″ x 5′1″ ft)
Kitchen, Dining & Family Room - 4.87 x 4.49 - at max m (15′12″ x 14′9″ ft)
Bedroom - 4.18 x 2.80 - at max m (13′9″ x 9′2″ ft)
Bedroom - 2.76 x 1.78 - at max m (9′1″ x 5′10″ ft)
Shower Room - 1.79 x 1.41 - at max m (5′10″ x 4′8″ ft)
About this agent























 Floorplans (
Floorplans (