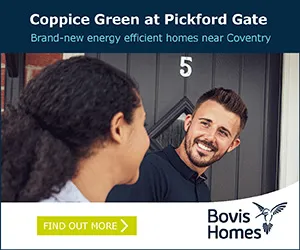3 bedroom detached house
Key information
Features and description
- 10 year NHBC Buildmark warranty
- 2 year customer care warranty
- Skylight windows to kitchen/dining area
- Separate shower cubicle to the bathroom
- Downstairs cloakroom
- Electric vehicle charging point
- Bosch appliances
- Integrated appliances
- Upgraded kitchen and worktop included
- PV solar panels
Upgraded Kitchen Package Worth Over £5,000 Included*
Home 26 | The Longford.The Longford has been designed to maximise space for modern living.
The contemporary open-plan kitchen/dining room benefits from light enhancing skylight windows, as well as stunning French doors which lead on to the rear garden, creating a light and airy feel throughout. The separate sitting room offers extra space for relaxation and family time together.
Upstairs you will find three good-sized bedrooms, well-proportioned for family living. These bedrooms are complemented by a family bathroom boasting both bath and separate shower cubicle.
Upgraded kitchen includes:
- Bosch Appliances
- Integrated Fridge-Freezer, washing machine and dishwasher
- Stainless steel chimney hood
- Glass splash-back
- LED under-cupboard lighting
- Premium kitchen door range
- Premium worktop
*Dependant on build stage. Additional charges may apply. Please ask our Sales Consultant for more information.
The floorplan has been produced for illustrative purposes only. Room sizes shown are between arrow points as indicated on plan. The dimensions have tolerances of + or -50mm and should not be used other than for general guidance. If specific dimensions are required, enquiries should be made to the sales consultant. The floor plans shown are not to scale. Measurements are based on the original drawings. Slight variations may occur during construction.
The illustrations shown are computer generated impressions of how the property may look and are indicative only. External details or finishes may vary on individual plots and homes may be built in either detached or attached styles depending on the development layout. Exact specifications, window styles and whether a property is left or right handed may differ from plot to plot. Please speak to our sales consultant for specific plot details.
*Items already installed in selected home cannot be switched for new items, no cash alternative. No cash refund. Purchaser's taking advantage of this offer must claim at the time of reserving a property and it must be recorded on the Reservation Form. Not in conjunction with any other offer or discount unless otherwise stated and conditional on paying full asking price. The offer is conditional upon the purchase proceeding to legal completion. For further information, please discuss with your Sales Consultant.
Rooms
Kitchen / dining area 5.30 x 4.90 17' 4" x 16' 0"
Sitting room 4.40 x 3.00 14' 5" x 9' 10"
Bedroom 1 3.40 x 2.70 11' 1" x 8' 10"
Bedroom 2 3.00 x 2.70 9' 10" x 8' 10"
Bedroom 3 2.50 x 1.90 8' 2" x 6' 2"
About this developer


![DS09059 [CH] 14 - Longford Plot 97 web](https://media.onthemarket.com/properties/16215480/1564754704/image-0-1024x1024.jpg)










 Floorplans (
Floorplans (