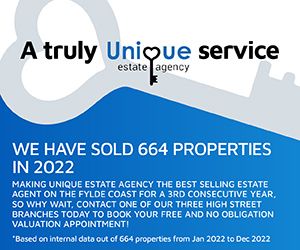2 bedroom end of terrace house for sale
Key information
Features and description
- Tenure: Freehold
- Stunning, Renovated Throughout Family Home
- Modern Kitchen (2021)
- *Great Location - Close To Amenities *
- Modern Family Bathroom (2021)
- NEW Carpets And Flooring (2021)
- NEW Boiler And GCH System 2021
- Easy To Maintain Enclosed Rear Garden
- Solar panels
TWO Bedroom, End Terrace Family Home, Situated In A Popular Location, A Short Distance To Local Shops, Choice of Schools With Excellent Transport Links Nearby! With NEW Boiler & Central Heating System, NEW Kitchen, NEW Bathroom, Carpets & Flooring INTERNAL VIEWING ESSENTIAL!
This Beautifully Presented Family Home Is Ready To Walk Into Following Considerable Updating In The Last Three Years By Present Owners! With The Addition Of Solar Panels This Property Boasts Affordable Running Costs Too! Call Unique Fleetwood To Secure Your Viewing Today!
EPC: Pending
Council Tax: A
Internal living Space: 80sqm
Tenure: Freehold, to be confirmed by your legal representative.
Rooms
Entrance Hallway - 3.11 x 1.77 - at max m (10′2″ x 5′10″ ft)
Attractive entrance hallway with stairs to the first floor landing, new carpet and fresh decor with doors to the lounge and kitchen / dining room.
Lounge - 3.93 x 3.81 - at max m (12′11″ x 12′6″ ft)
Spacious lounge with large window to the front elevation that allows for natural light to fill this space.
Kitchen & Dining Room - 5.73 x 2.66 - at max m (18′10″ x 8′9″ ft)
Fantastic, modern fitted kitchen boasting a wide range of wall mounted and base units with extensive work surface area. Space for range cooker, American style fridge freezer and family size dining table and chairs. Plumbed for washing machine with space for tumble dryer adjacent. UPVC door provides access to the rear garden.
First Floor Landing - 2.68 x 1.78 - at max m (8′10″ x 5′10″ ft)
Doors to two bedrooms and the modern family bathroom.
Bedroom One - 4.70 x 3.12 - at max m (15′5″ x 10′3″ ft)
Great size double bedroom to the front elevation with built in cupboard and fitted wardrobes. integrated day / night blinds.
Bedroom Two - 3.89 x 2.67 - at max m (12′9″ x 8′9″ ft)
Second double bedroom with rear garden views.
Family Bathroom - 1.86 x 1.78 - at max m (6′1″ x 5′10″ ft)
Modern family bathroom comprising bath, vanity sink unit and low flush wc.
External Areas
Great size enclosed and easy to maintain rear garden with fenced boundaries. The front garden is also enclosed with gated access to the front and side elevations and lawn area.
About this agent

Similar properties
Discover similar properties nearby in a single step.






















