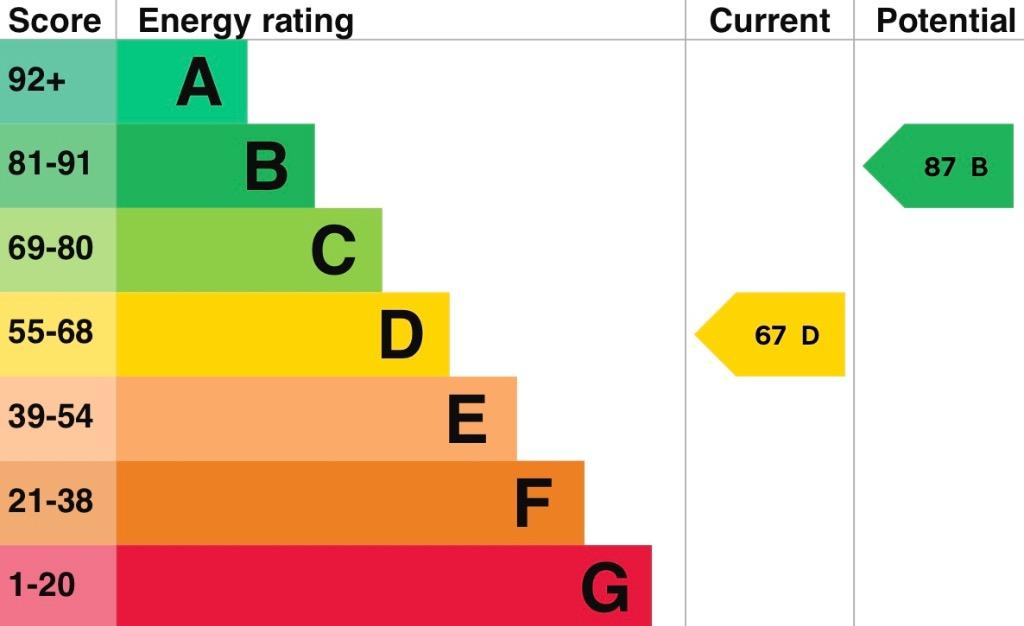3 bedroom semi-detached house for sale
Key information
Features and description
- Tenure: Freehold
- Welcome to this stunning three bedroom semi detached property, situated in the sought after area of Glebe Road, Loughor.
- Lounge
- Modern High Spec Kitchen/Diner
- Three Bedrooms
- Family Bathroom
- Low Maintenance Rear Garden
- Single Detached Garage
- Driveway
- Ideal FTB
Video tours
Welcome to this stunning three-bedroom semi-detached property, situated in the sought-after area of Glebe Road, Loughor. Lovingly renovated and tastefully decorated by the current owners, this home offers modern comforts combined with thoughtful design, making it an ideal choice for first-time buyers or families.
The property boasts an extended driveway, providing ample off-road parking. Side access leads to the rear garden and garage, offering both convenience and functionality.
Step into the inviting hallway, which features a large understairs storage cupboard and leads seamlessly to the living spaces. The lounge is a modern yet cosy retreat, perfect for relaxing evenings.
At the heart of the home is the open-plan kitchen/diner, a standout feature created by combining the original kitchen and dining areas. This spacious and stylish hub is perfect for entertaining or family meals. A lean-to at the rear of the kitchen provides additional utility space, with sliding doors opening onto the rear garden.
The first floor comprises three well-appointed bedrooms and a contemporary family bathroom, offering comfort and practicality for everyday living.
The low-maintenance rear garden includes a raised decked area for outdoor dining and an artificial lawn for year-round greenery. It’s an ideal space for children, pets, or hosting friends.
This exceptional home is move-in ready, combining modern living with a warm, welcoming atmosphere. Don’t miss the opportunity to make this property yours!
Entrance
Entered via uPVC double glazed door into:
Hallway
Wooden effect flooring underfoot, carpeted stairs to first floor accomodation, understairs storage cupboard, radiator, doors into:
Lounge 4.21m x 3.84m
Wooden effect flooring underfoot, uPVC double glazed bay style window to front elevation, radiator, feature fireplace.
Kitchen/Diner 4.59m x 2.96m
Fitted with a modern range of matching wall and base units with complimentary work surface over, black composite sink with mixer tap, integrated fridge/freezer, integrated eye-level oven, feature island with further unit storage, tiled splashback, wooden laminate flooring, vertical radiator, uPVC double glazed sliding doors to rear garden, uPVC double glazed door into lean to.
Landing
Carpeted underfoot, loft access, uPVC double glazed window to side elevation, doors into:
Bedroom One 3.63m x 3.24m
Wooden effect flooring, built in wardrobes, spotlights to ceiling, uPVC double glazed window to front elevation, radiator.
Bedroom Two 3.70m x 3.01m
Carpeted underfoot, radiator, uPVC double glazed window to rear elevation, feature paneled wall, gas combination boiler set within concealed unit.
Bedroom Three 2.40m x 2.27m
Exposed floorboards, radiator, uPVC double glazed window to rear elevation.
Family Bathroom 2.09m x 1.71m
Fitted with a white three piece suite comprising of W/C, pedestal wash hand basin, paneled bath with shower overhead, glass modesty screen, polished chrome towel rai, uPVC double glazed frosted window to rear elevation, tiled floor and walls.
External
To the front of the property there is a driveway providing off road parking with gated side access to the rear garden.
To the rear of the property there is a single detached garage with outbuilding attached, a perfect area for utilities including washing machine/tumble dryer. The rear garden is ow maintenance and laid to patio, decking and artifical lawn.
About this agent

Similar properties
Discover similar properties nearby in a single step.
































