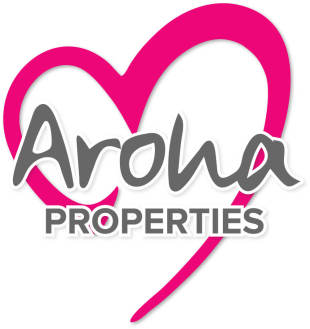2 bedroom terraced house for sale
Key information
Features and description
- Tenure: Freehold
- Character Two Double Bedroom Cottage
- Sought After Location
- Easy Walking to Town Centre
- Original Features Throughout
- Two Receptioon Rooms
- Great for First Time Buyers
- Basement & Outbuilding
- No Onward Chain
- Ready To View!
- Garden
Video tours
We are delighted to present this beautiful character cottage, brimming with original features, set in a highly sought-after location in Cinderford. This charming home offers two welcoming reception rooms, each with cosy open fireplaces, and a stylish modern kitchen. Upstairs, you'll find two generously sized double bedrooms and a family bathroom that boasts elevated woodland views.
The spacious rear garden includes access to a versatile basement and a practical outhouse, adding extra functionality to this delightful property. Located within easy walking distance of the town centre, this home is truly a must-see!
Entrance Via
Elegant wrought iron gates and fencing provide access to the charming front courtyard garden. A pathway leads to the entrance porch.
Entrance Porch
Fitted with an obscured UPVC double-glazed door and a side inset window, the porch features tiled flooring and coat hooks for convenience. A wooden glazed door opens into:
Reception Hallway
This welcoming space boasts characterful ornate tiled flooring, central lighting, and a radiator. Doors lead off to the main living areas.
Lounge 11' 6'' x 10' 8'' (3.50m x 3.25m)
A spacious and inviting room with a UPVC double-glazed window overlooking the front elevation. The open feature fireplace, complete with a wooden surround and slate hearth, adds warmth and charm. The room is finished with exposed floorboards, central lighting, a radiator, and ample power points.
Dining Room 14' 6'' x 10' 5'' (4.42m x 3.17m)
Featuring a UPVC double-glazed window to the rear with delightful garden views, this room exudes character with its open fireplace set into a tiled and wooden hearth. Exposed ceiling beams, fitted alcove storage cupboards, and exposed floorboards enhance its appeal. Central lighting, a radiator, and a range of power points complete the space. A door leads to the stairwell and kitchen.
Kitchen 14' 4'' x 5' 8'' (4.37m x 1.73m)
Bright and practical, the kitchen benefits from two double-glazed windows on the side elevations. It offers a comprehensive range of fitted base and eye-level units with rolled top work surfaces. Integrated appliances include an electric oven and hob with an extractor hood. There is a stainless steel sink and drainer, with space for a washing machine, under-counter fridge, and fridge/freezer. The room also houses the wall-mounted gas central heating boiler, complemented by tiled flooring, a radiator, central lighting, and ample power points. A door provides access to the garden.
First Floor Landing
The gallery-style landing features central lighting, carpeted flooring, and power points. Doors lead to all bedrooms and the family bathroom.
Bedroom One 15' 8'' x 10' 8'' (4.77m x 3.25m)
A generously proportioned primary bedroom with two large UPVC double-glazed windows offering views to the front. The room is beautifully finished with exposed floorboards, central ceiling lighting, a radiator, and a range of power points.
Bedroom Two 106' 6'' x 10' 3'' (32.44m x 3.12m)
This charming bedroom overlooks elevated woodland views through its UPVC double-glazed window at the rear. A feature cast iron fireplace with a wooden surround adds character, while exposed floorboards, central lighting, a radiator, and power points complete the space.
Family Bathroom
Bright and airy, the bathroom features two UPVC double-glazed windows to the side and rear, framing lovely woodland views. The white suite includes a low-level push-button WC, a pedestal wash hand basin, and a panelled bath with an electric shower and attachments. Tiled splashbacks, exposed floorboards, central lighting, and a radiator enhance the space.
To the Outside
To the front is an enclosed courtyard style garden. Easily maintained giving access to the front door.
The large rear garden has steps leading down to a further courtyard area From here is access to the basement and outbuildings.
Basement (14' 2" x 5')
Having tiled flooring and power points. Range of base and eye level fitted units and worksurfaces. Perfect space for a home office / playroom.
Outbuilding (13' 6" x 8' x 6")
Ideal storage space / possibility to create a studio. Recently having had a new roof this building is perfect for storage. Belfast sink and tap and ornate victorian washing machine still in place.
Moving through the courtyard this beautiful enclosed garden has a gravelled seating area and ornate pond. Abundance of mature trees and shrubs and flower borders. A small wooden gate gives access to a large lawned area.
Features
- Gas Central Heating Combi Boiler
- Fireplace
About this agent

Similar properties
Discover similar properties nearby in a single step.

























