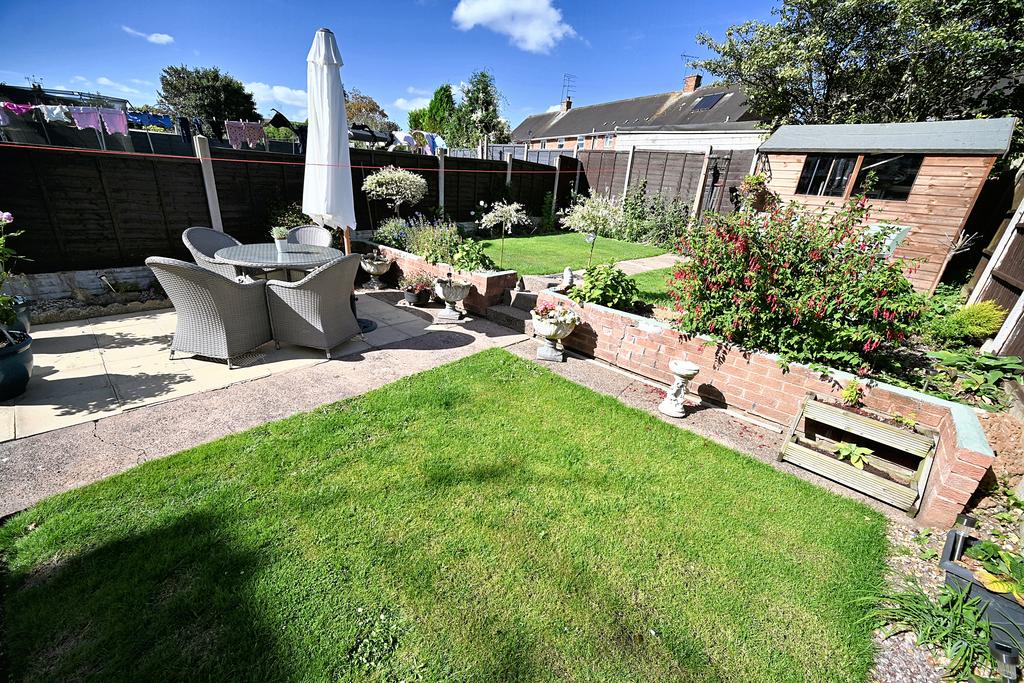2 bedroom terraced house to rent
Key information
Letting details
- Let agreed
- Unfurnished
- Deposit: £1100
Features and description
- An Extremely Deceptive & Well Presented Two Bedroom Mid Terraced House, Recently Restyled To Create A Stunning Family Home
- Occupying a choice position located just off Pool Hall Road and therefore in a very popular residential area
- Without doubt, one of the finest examples of its type currently listed on the market, internal inspection is highly recommended to appreciate the design gone into creating such a smart interior!
- With no expense spared & having a number of highly quality fittings throughout
- Neatly decorated throughout, quality carpets & flooring, new central heating system
- Entrance hall with staircase to first floor & a 21ft through living room with double doors to the rear garden
- Refitted kitchen which has been extended to create a useful utility/ breakfast area
- On the first floor there are two double bedrooms, both with built in wardrobes and the bathroom is fitted with a luxury white suite
- A unique selling point is certainly the enclosed rear garden which has been sympathetically landscaped to create a charming outlook and providing a most useable outdoor space.
- Within walking distance of a large range of facilities including local schools in both sectors (Smestow & Castlecroft Primary School), Cricket & Rugby Clubs and of course Windmill Lane shopping parade
Entrance Hall: 8'10'' (2.70m) x 8'6'' (2.60m)
PVC front door with double glazed opaque window, radiator, coved ceiling, stone styled tiled flooring and L-Shaped staircase to first floor with built in storage below.
Living Room: 21ft (6.40m into Bay) x 10'6'' (3.20m)
White vertical radiator, wall light points, coved ceiling, double glazed bay window to front and matching French doors to rear garden.
Kitchen: 9'8'' (2.95m) x 8'6'' (2.60m)
Fitted with a new luxury suite comprising white ceramic 1½ drainer sink unit with chrome mixer tap, a range of base cupboards & drawers with laminate worktops & matching splashbacks , suspended wall cupboards, built in appliances include 4- gas hob with extractor hood over & built in twin Lamona electric oven, recess for under counter fridge & freezer, radiator, LED strip light, stone style tiled flooring and double glazed window to rear. Open archway to:
Utility Area: 14'1'' (4.30m) x 4'11'' (1.50m)
Suspended wall cupboard, laminate worktop, recess & plumbing for washing machine & dryer, radiator, wall mounted gas fired central heating boiler, stone style tiled flooring, PVC double glazed opaque door to side alley and matching window & door to rear garden.
First Floor Landing: Loft hatch, coved ceiling and floor to ceiling built in airing cupboard.
Bedroom One: 16'5'' (5.00m) x 9ft (2.75m)
Full width built in floor to ceiling wardrobes, separate built in cupboard/wardrobe, radiator, wall light points and two double glazed windows to front.
Bedroom Two: 10'6'' (3.20m) x 10'2'' (3.10m)
Built in wardrobe/ cupboards, Radiator, wall light points and double glazed window to rear.
Bathroom: 8'4'' (2.55m) x 6'5'' (1.95m)
Refitted with a modern white suite comprising P-Shaped bath with shower unit & screen, vanity unit with recessed WC, chrome heated towel rail, recessed ceiling spotlights, part tiled walls, laminate effect vinyl flooring, extractor fan and double glazed opaque window to rear.
Rear Garden: The approx. 55ft long rear garden has been neatly landscaped to provide a most charming setting and also a useful useable outdoor space with paved patios, tiered lawn & terraces, gravelled borders with a variety of shrubs & trees, garden shed and surrounding fencing.
Tenure: Freehold
Council Tax: Band A- Wolverhampton
EPC Rating: C (72) No: 0340-2021-8480-2804-8005
Total Floor Area: 829sq.ft (77.0sq.m) Approx.
Services: We are informed by the Vendors that all main services are installed
About this agent
























