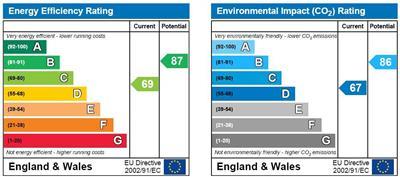Popular
Total views: 500+
2 bedroom semi-detached house for sale
Coronation Avenue, Shildon, DL4 2AA
Sold STC
Semi-detached house
2 beds
1 bath
796 sq ft / 74 sq m
EPC rating: C
Key information
Tenure: Freehold
Council tax: Ask agent
Broadband: Ultra-fast 1000Mbps *
Mobile signal:
EEO2ThreeVodafone
Features and description
- Tenure: Freehold
- Two bedrooms
- Semi detached
- Garden
- Double drive
- Rear enclosed garden
- Spacious rooms
- Modern bathroom
- EPC GRADE C
This two bedroomed semi detached property is located in Coronation Avenue, Shildon. This property has a great sized driveway, which has room for two cars, there is also a large garden to the rear which has been mainly laid to lawn. The spacious rooms makes this property ideal for growing families or couples. It is just under 3 miles away from Bishop Auckland (approx.) which provides access to a large range of facilities, including supermarkets, popular high street retail stores, healthcare services and both primary and secondary schools. There is also an extensive public transport system which allows for access to the neighbouring towns and villages but also to further afield places such as Darlington, Durham, Newcastle and York. For commuters, the A688 and the A689 are nearby, they lead to the A1 (M) both North and South.
In brief this property consists of an entrance hallway, living room and kitchen to the ground floor. The first floor accommodates the two spacious double bedrooms and the modern bathroom. Externally this property boasts a double drive to the front as well as a large garden to the rear, with an outhouse for storage.
Entrance Hall - 2.15 x 2.14 - Allowing access from the front of the property to the living room, kitchen and staircase.
Living Room - 3.32 x 5.87 - Spacious living room with dual aspect windows providing lots of natural light.
Kitchen - 2.83 x 5.18 - Modern kitchen fitted with a range of wall and base units, a contrasting work surface, with breakfast bar, tiled splash backs, a stainless steel sink and an integrated electric oven with hob and over head extractor fan. There is space available for a washing machine, fridge/freezer and further appliances. Door leading out to the rear garden.
Master Bedroom - 2.82 x 5.18 - Spacious double bedroom with window to the front elevation.
Bedroom Two - 2.86 x 3.95 - The second bedroom is another double bedroom with window to the rear elevation.
Bathroom - 1.94 x 1.63 - The family bathroom consists of a low level WC, wash basin and panelled bath.
External - Externally this property boasts a double drive to the front of the property with enough space to fit two cars. To the rear there is a large garden which has been laid to lawn.
In brief this property consists of an entrance hallway, living room and kitchen to the ground floor. The first floor accommodates the two spacious double bedrooms and the modern bathroom. Externally this property boasts a double drive to the front as well as a large garden to the rear, with an outhouse for storage.
Entrance Hall - 2.15 x 2.14 - Allowing access from the front of the property to the living room, kitchen and staircase.
Living Room - 3.32 x 5.87 - Spacious living room with dual aspect windows providing lots of natural light.
Kitchen - 2.83 x 5.18 - Modern kitchen fitted with a range of wall and base units, a contrasting work surface, with breakfast bar, tiled splash backs, a stainless steel sink and an integrated electric oven with hob and over head extractor fan. There is space available for a washing machine, fridge/freezer and further appliances. Door leading out to the rear garden.
Master Bedroom - 2.82 x 5.18 - Spacious double bedroom with window to the front elevation.
Bedroom Two - 2.86 x 3.95 - The second bedroom is another double bedroom with window to the rear elevation.
Bathroom - 1.94 x 1.63 - The family bathroom consists of a low level WC, wash basin and panelled bath.
External - Externally this property boasts a double drive to the front of the property with enough space to fit two cars. To the rear there is a large garden which has been laid to lawn.
Property information from this agent
About this agent

Hunters Estate Agents Bishop Auckland and County Durham / Letting Agents Bishop Auckland and County Durham - we are a local family business with
traditional values who are focused on providing the very best service to all our customers with houses for sale or let. We don’t believe in complicated pricing
and hidden fees everything we do is to ensure our customers get a great deal, clear simple and with no surprises. You don’t pay upfront as we work on a
strictly No Sale No Fee basis, if your circumstances change there is no charge. So if you are looking to sell your home in Bishop Auckland, Count... Show more
traditional values who are focused on providing the very best service to all our customers with houses for sale or let. We don’t believe in complicated pricing
and hidden fees everything we do is to ensure our customers get a great deal, clear simple and with no surprises. You don’t pay upfront as we work on a
strictly No Sale No Fee basis, if your circumstances change there is no charge. So if you are looking to sell your home in Bishop Auckland, Count... Show more
Similar properties
Discover similar properties nearby in a single step.
Sold nearby
Hunters - Bishop Auckland recently sold these properties in your search area.













