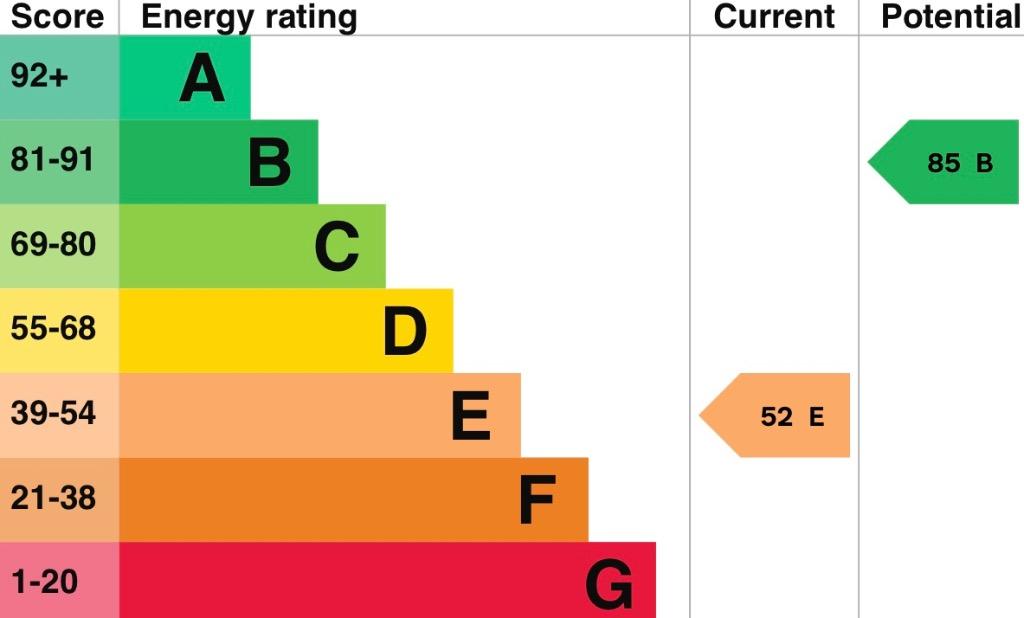2 bedroom terraced house for sale
Key information
Features and description
- Tenure: Freehold
- Nestled in the sought-after area of Glebe Road, Loughor, this delightful mid-terrace property combines modern living with traditional charm.
- Two Reception Rooms
- Kitchen/Diner
- Two Bedrooms
- Modern Family Bathroom
- Seperate Dressing Room
- On Street Parking
- Low Maintenance Rear Garden
- Garage/Outbuildings To Rear.
Video tours
Nestled in the sought-after area of Glebe Road, Loughor, this delightful mid-terrace property combines modern living with traditional charm. Perfect for first-time buyers or investors, this home offers comfortable, versatile spaces and excellent amenities.
The property boasts two generously sized reception rooms, ideal for relaxing or entertaining. The kitchen/diner provides a welcoming hub, with ample room for cooking and dining. Upstairs, you'll find two spacious bedrooms complemented by a versatile dressing room and a stylish family bathroom.
The exterior features a good-sized rear garden, perfect for outdoor enjoyment, along with practical outbuildings and sheds for additional storage. On-street parking is conveniently available.
Offering excellent value in a popular location, this home is ready to move in and make your own. Don't miss the chance to view this fantastic opportunity!
Entrance
Entered via uPVC double glazed front door into:
Hallway
Tiled flooring, radiator, stairs to first floor accommodation, doors into:
Lounge 3.78m x 3.02m
uPVC double glazed window to front elevation, feature fireplace, radiator.
Sitting Room 3.80m x 3.20m
uPVC double glazed window to rear elevation, understairs storage cupboard, door into:
Kitchen 6.05m x 2.60m
Fitted with a modern range of matching base units with complimentary work surface over, space for freestanding cooker with extractor over, space for freestanding washing machine, space for freestanding fridge/freezer, uPVC double glazed window to side and rear elevation, uPVC double glazed door to rear elevation, radiator x2.
Landing
Carpeted underfoot, loft access, doors into:
Bedroom One 4.52m x 3.02m
Exposed floorboards, uPVC double glazed window to front elevation, radiator.
Bedroom Two 3.18m x 2.77m
Exposed floorboards, uPVC double glazed window to rear elevation, radiator.
Dressing Room/Study 3.15m x 2.80m
Exposed floorboards, uPVC double glazed window to side elevation, radiator.
Bathroom
Fitted with a modern white three piece suite comprising of W/C, pedestal wash hand basin, paneled bath with shower overhead and glass modesty screen, radiator, built in storage, uPVC double glazed window to rear elevation.
External
To the front of the property there is areas for unrestricted off street parking. There is a gated front entrance leading to the entrance door.
To the rear of the property the garden is fully enclosed and is laid to a small courtyard area leading up onto a good sized lawn space.
There is also a large outbuilding/sheds to the rear.
About this agent

integrating an online and personal service is my main objective. I understand how busy people are. Being able to access information and complete certain
tasks is often difficult during normal office hours. Providing a portal means greater transparency allowing 24/7 access to information for all parties, whether
they be vendors and buyers or landlords and tenants. Katie also understands that not all things can be dealt with online. Personal attention to d... Show more
Similar properties
Discover similar properties nearby in a single step.





























