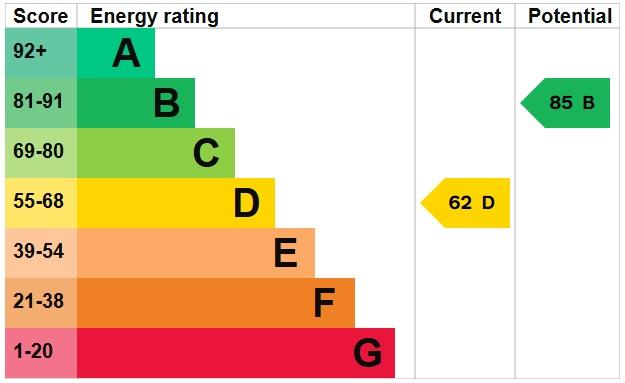2 bedroom bungalow for sale
Key information
Features and description
- Tenure: Freehold
- Detached Bungalow
- 2 Bedrooms
- Kitchen/Breakfast Room
- Lounge
- Dining Room
- Conservatory
- Garden
- Garage
- Council Tax Band D
- Epc d
One of the larger styles of these popular, detached bungalows and one that is offered for sale in the most immaculate and impressive of conditions both on the inside and out. Furthermore, it boasts 2 reception rooms, enjoying a separate dining room along with a conservatory that benefits from a fully insulated roof allowing it to be used all year around. Although relatively modern, the current owners have refurbished most areas of this stunning home. The kitchen/breakfast room is now a modern, spacious area with a generous range of contemporary storage units and NEFF appliances, with a breakfast bar now fitted to one corner. New flooring and decoration have occurred and outside, the gardens have also been overhauled and redesigned producing a maintainable and enjoyable space. To the front, there are plentiful levels of parking along with a garage which has full power ang light and electric front door. Positioned at the beginning of this established, quiet and popular development, located just along London Road, early viewing is highly, highly recommended.
Rooms
Accommodation -
Replacement part glazed front entrance door opening to:-
Hallway
Single panel radiator, laminate flooring, access to loft space in ceiling, doors to all rooms, door to airing cupboard housing hot water cylinder.
Dining Room 14’9” x 7’6” (4.50m x 2.29m)
uPVC double glazed window to the side aspect, single panel radiator, archway leading through to the kitchen, part glazed door leading to:-
Lounge 15’0” x 12’2” (4.58m x 3.72m)
Central marble fireplace with inset gas coal effect fire, double panel radiator, double glazed sliding door opening to:-
Conservatory 11’8” x 8’10” (3.57m x 2.70m)
Brick base construction with uPVC double glazed windows overlooking the rear, insulated ceiling with inset spotlights, uPVC double glazed double opening patio doors to the garden.
Kitchen/Breakfast Room 14’10” x 9’1” (4.54m x 2.78m)
uPVC double glazed window to the rear, refitted with a generous range of modern, matching wall & base units with work surfaces over, inset composite sink and drainer, integral dishwasher and fridge/freezer, inset stainless steel Neff gas hob with glass splashback and extractor over, under cabinet lighting, built in Neff double oven, breakfast bar fitted to corner, inset ceiling spotlights, double panel radiator, uPVC double glazed door to garden.
Bedroom One 12’2” x 11’11” (3.72m x 3.64m)
uPVC double glazed window to the front aspect, single panel radiator.
Bedroom Two 11’0” x 9’5” (3.36m x 2.88m)
uPVC double glazed window to front, double panel radiator.
Bathroom
uPVC double glazed window to the side, fitted with a modern suite comprising double width walk-in shower, low level w.c., handwash basin with storage beneath and illuminated mirror over, part tiling to walls, chrome style towel radiator, ceiling extractor.
Outside
The front of the property has a large brick weave driveway which allows for parking . To the rear of the property the garden is laid to lawn with a patio inset.
Agents Notes:
The property is on mains water, sewerage and gas.
About this agent

Similar properties
Discover similar properties nearby in a single step.


















