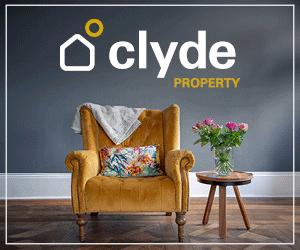Offers over
£449,9505 bedroom detached house for sale
Meadow Harryhill Steadings Meigle Perthshire PH12 8QQ
Virtual tour
Detached house
5 beds
3 baths
2,045 sq ft / 190 sq m
Key information
Features and description
- Tenure: Freehold
- Tranquil lounge overlooking the front garden
- Four good sized bedrooms (two downstairs and main bedroom with en suite shower room)
- A brand new detached house boasting a blend of modern luxury and rural charm
- Kitchen area with central island, ample storage and a breakfast bar together with utility room adjacent
- A remarkable open plan living, dining, and kitchen area offers serene views of the rear garden
- Propane gas central heating and double glazing throughout
- Expansive garden, predominantly laid to lawn, bordered by a wooden fence
- Large driveway which leads to the double garage with electric door
- Family bathroom
Video tours
This brand new four-bedroom detached house has been meticulously crafted to the highest standards and is nestled within the tranquil outskirts of Meigle, Perthshire. Boasting a perfect blend of modern luxury and rural charm, it presents an ideal abode for families thanks to its versatile layout accommodating single-level functionality.
Approached by a spacious driveway leading to a double garage with an electric door, the residence exudes a warm welcome. Ascend the steps to the front door and step into an inviting hallway, complete with an under stair cupboard. The heart of the home unfolds into a remarkable open-plan living, dining, and kitchen area. Bathed in natural light, the living space offers serene views of the rear garden, complemented by access to a sheltered deck. The kitchen area boasts a central island with ample storage and a breakfast bar, along with floor and wall mounted units. Modern appliances include a four-ring induction hob with an extractor hood, oven, grill, and dishwasher. Adjacent, the utility room features a sizeable cupboard, additional sink, and unit storage, with provisions for a washing machine and tumble dryer, as well as access to the garden. A tranquil lounge overlooks the front garden, while two ground floor double bedrooms,
Carpeted stair rises to the upper landing, bathed in natural light streaming through Velux windows. Two further bedrooms, both adorned with fitted wardrobes, await. The main bedroom enjoys the luxury of an en suite shower room, while a family bathroom offers a bath, shower cubicle, wash hand basin, and WC.
The property boasts the comforts of propane gas central heating and double glazing. Outside, the expansive garden is predominantly laid to lawn, bordered by a wooden fence, with the added convenience of an access ramp to the house.
Approached by a spacious driveway leading to a double garage with an electric door, the residence exudes a warm welcome. Ascend the steps to the front door and step into an inviting hallway, complete with an under stair cupboard. The heart of the home unfolds into a remarkable open-plan living, dining, and kitchen area. Bathed in natural light, the living space offers serene views of the rear garden, complemented by access to a sheltered deck. The kitchen area boasts a central island with ample storage and a breakfast bar, along with floor and wall mounted units. Modern appliances include a four-ring induction hob with an extractor hood, oven, grill, and dishwasher. Adjacent, the utility room features a sizeable cupboard, additional sink, and unit storage, with provisions for a washing machine and tumble dryer, as well as access to the garden. A tranquil lounge overlooks the front garden, while two ground floor double bedrooms,
Carpeted stair rises to the upper landing, bathed in natural light streaming through Velux windows. Two further bedrooms, both adorned with fitted wardrobes, await. The main bedroom enjoys the luxury of an en suite shower room, while a family bathroom offers a bath, shower cubicle, wash hand basin, and WC.
The property boasts the comforts of propane gas central heating and double glazing. Outside, the expansive garden is predominantly laid to lawn, bordered by a wooden fence, with the added convenience of an access ramp to the house.
About this agent

Clyde Property is an independent, leading and multiple award winning estate and letting agent in Scotland with 28 years’ experience and over 2700 properties under our management care. We act on behalf of property investors and corporate clients who want to maximise returns from their Private Rental Sector (PRS) investment in residential property. From inspection to tenant sourcing, collecting rent and maintaining buildings, we are local, hands on and available around the clock to make sure your PRS investment delivers at its top potential.


































