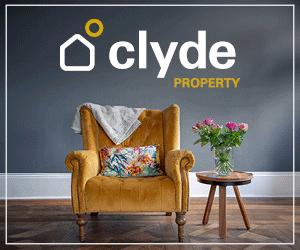No longer on the market
This property is no longer on the market
Similar properties
Discover similar properties nearby in a single step.
3 bedroom flat
Key information
Features and description
- Tenure: Freehold
- Main door access
- Superb position within a revered, central address
- Beautiful internal specification
- Seconds walk from one of Glasgow's most attractive expanses of green space
Video tours
Offering stylish, luxurious accommodation with the added advantage of private outdoor space, this substantial, main door three-bedroom lower ground floor conversion is conveniently located within one of Glasgow's most sought after addresses - directly opposite Kelvingrove Park and within half a mile of Glasgow University. Park Terrace was designed by renowned architect Charles Wilson and was constructed around 1851. This breath-taking, curving Ashlar terrace is of the French Renaissance style, which is widely associated with the beautiful district in which the property is set—locally known as 'Park'.
Park Terrace benefits from a central, yet peaceful, location between the West End & City Centre, at the edge of Kelvingrove Park. As such, the property for sale is set within a stunning streetscape, with a blonde sandstone terrace on one side and a lawn, mature trees and substantial bushes on the other that allude to the 85 acres of beautiful parkland that lies below the parapet wall. Number 15 is adjacent to the main upper entrance to Kelvingrove Park, where the Lord Roberts Equestrian Statue is situated. The central location of Park Terrace places the home for sale within easy walking distance of a superb selection of local amenities, including restaurants, bars, coffee shops, convenience stores and public transport links. This area is particularly popular with professionals who work at Glasgow University and indeed with those who commute throughout West Central Scotland and require rapid access to major road networks—Junction 18 of the M8 motorway is just a few minutes' drive from the property's front door.
The home for sale is held within number 19 and can be accessed via the grand communal hallway or, alternatively through the property's private main door entrance. If entering through the main door, access is granted to the plot through a wrought iron gateway and flagstone steps that lead downstairs to the low-maintenance front 'well-garden' which faces south-west and therefore receives afternoon and evening sunshine. A great outdoor space to sit out with friends or enjoy a quiet drink if the sun happens to come out! As mentioned, the apartment can also be accessed via the communal hallway, which has a secure door and buzzer entry system. This large communal reception area has bright, attractive decor and stunning traditional features, including Corinthian columns and a disused 'birdcage' elevator. Carpeted steps then lead downstairs to the lower level, where the apartment can be accessed. The lower ground corridor also leads to the rear door, which provides access to the shared rear garden area too. Internally, this is a spacious, professionally upgraded three-bedroom conversion that offers bright, luxurious living quarters that will appeal to professionals, academics working at Glasgow University, and even downsizers in search of comfortable accommodation and easily maintained outdoor space.
In brief, the accommodation extends to: stunning open plan lounge, dining room and kitchen complete with centre island and full complement of high quality fitted appliances, the principal bedroom which benefits from a carefully formed dressing area and has en-suite bathroom, second substantial king-sized bedroom which also has fitted wardrobe dressing area arrangement and en-suite shower room and a further king-sized bedroom with full bank of wardrobes and door to rear garden. A well-appointed, tiled shower room completes the accommodation.
Rooms
Garden
Low-maintenance front 'well-garden'
About this agent

understand the market. By constantly monitoring sale values in your area, we know exactly what is required to maximise buyer interest and whenever
possible create a competitive environment, which will always generate the best price for your home. Our clients are at the heart of everything we do and we
guarantee to work harder for you than any other agent.







































