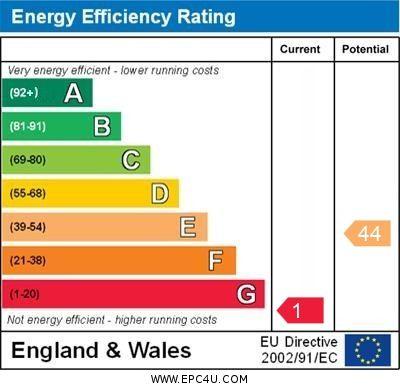5 bedroom detached bungalow for sale
Key information
Features and description
- Tenure: Freehold
- Lounge And Sun Room
- Kitchen
- Dining Room
- Four Ground Floor Bedrooms
- Bathroom
- Separate Wc
- First Floor Bedroom Five With Excellent Views
- Superb Potential For Remodelling/Developing Subject To The Necessary Consents
- Extensive Grounds With Large Outbuilding
Video tours
A unique opportunity to purchase a period detached chalet style bungalow enjoying a glorious setting with superb estuary views, requiring a full programme of modernisation and refurbishment the property is prime for those looking for an opportunity to stamp their own mark on a home. Crimond occupies a prime secluded position with good access to Lympstone and the coastal towns of Exmouth and Budleigh Salterton. Ideally located for the vast open spaces and excellent walks on Woodbury Common.
DIRECTIONS: After travelling out of Exmouth along the Salterton Road and reaching the roundabout, take the first left onto Knowle Hill B3179. Continue on this road for a while, turning left opposite the Archery Club where the property is the middle of three properties.
THE ACCOMMODATION COMPRISES: Front door to:
ENTRANCE PORCH: Inner door to:
ENTRANCE HALL: With open tread staircase rising to first floor, wood flooring, wall lighting, shelved cupboard, airing cupboard.
LIVING ROOM AND SNUG:
LIVING ROOM: 5.49m x 3.91m (18'0" x 12'10") Tiled fireplace with matching hearth housing open grate, window to side aspect, opening to:
SNUG: 5.49m x 2.08m (18'0" x 6'10") Windows to side and rear elevations, door giving access to outside.
KITCHEN: 4.34m x 3.33m (14'3" x 10'11") with measurement into wall recess. With window to side aspect, double drainer sink unit, electric cooker point, shelved storage cupboard, walk-in larder cupboard with tiled shelf, part glazed door to:
REAR LOBBY: Sliding doors to boiler room and outside WC, tiled flooring.
DINING ROOM/BEDROOM: 4.27m x 3.63m (14'0" x 11'11") into wall recess. With window to side aspect.
BEDROOM 1: 5.46m x 4.37m (17'11" x 14'4") into oriel style window overlooking the rear gardens with views towards the estuary and coastline in the distance, pedestal wash hand basin, further window to side aspect.
BEDROOM 2: 4.24m x 3.71m (13'11" x 12'2") into oriel style window to front aspect, further window to side aspect.
KITCHEN/BEDROOM 3: 4.06m x 3.07m (13'4" x 10'1") Currently fitted with a sink unit and electric cooker point, window to rear aspect.
BEDROOM 4: 4.24m x 2.26m (13'11" x 7'5") Window to side aspect.
BATHROOM: 2.92m x 1.93m (9'7" x 6'4") Pedestal wash hand basin, bath, tiling to splash prone areas, window to side aspect.
SEPARATE CLOAKROOM/WC: With WC and window with patterned glass.
FIRST FLOOR LANDING AREA: With door to:
FIRST FLOOR BEDROOM 5: 5.18m x 5.31m (17'0" x 17'5") Overall measurement. With two access to eaves storage space, window to rear aspect enjoying wonderful views to the estuary and the coastline in the distance.
OUTSIDE: Standing in grounds which extend to approximately one acre, the property enjoys a glorious setting and benefits from excellent south westerly views of adjoining fields towards the estuary and coastline beyond. Situated along a private drive Crimond is just one of three properties and enjoys a hardstanding area with access to garaging via two up and over doors. Lawned area of front garden edged with mature hedging, conifers and shrubs. The side lawned garden gives access through to the rear of the property, again comprises of extensive lawned gardens with mature trees, shrubs and overgrown bramble bushes. Towards the rear of the garden is a large outbuilding.
About this agent

Similar properties
Discover similar properties nearby in a single step.

































