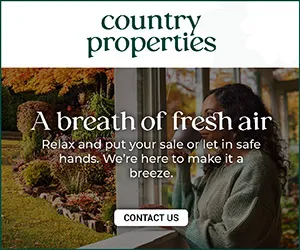2 bedroom coach house for sale
Key information
Features and description
- Tenure: Freehold
- No upper chain
- Popular modern development on town outskirts
- Contemporary open plan living space
- Two bedrooms
- Bathroom
- Carport plus allocated parking space
Video tours
With the benefit of no upper chain, this modern detached coach house features contemporary, open plan living space, great for entertaining, which incorporates an attractive fitted kitchen with a range of integrated appliances (as stated). In addition there are two bedrooms and a bathroom, whilst the property further benefits from a carport beneath plus further allocated parking space. The property is pleasantly situated towards the town outskirts, close to countryside walks, yet within approx. 1.3 of the mainline rail station and further town centre amenities. EPC Rating: C.
Rooms
ENTRANCE HALL
Accessed via front entrance door with opaque double glazed insert. Radiator. Electric consumer unit. Stairs to first floor landing.
LANDING
Double glazed window to rear aspect. Radiator. Built-in storage cupboard. Doors to all rooms.
OPEN PLAN KITCHEN/DINING/LIVING ROOM
Dual aspect via double glazed windows to front and rear. Two radiators. A range of fitted base and wall mounted kitchen units with work surface areas incorporating 1½ bowl stainless steel sink and drainer with mixer tap. Built-in electric oven and four ring gas hob with extractor over. Integrated fridge/freezer, washer/dryer and slimline dishwasher. Cupboard housing gas fired combination boiler. Part wood effect flooring.
BEDROOM 1
Double glazed window to front aspect. Radiator. Fitted wardrobe.
BEDROOM 2
Double glazed window to front aspect. Radiator. Hatch to loft.
BATHROOM
Opaque double glazed window to rear aspect. Three piece suite comprising: Bath with shower over, close coupled WC and pedestal wash hand basin with mixer tap. Wall and floor tiling. Heated towel rail. Recessed spotlighting to ceiling.
OFF ROAD PARKING
Covered carport with door to useful storage area. Additional allocated parking space.
Current Council Tax Band: B.
Estate/Management Charge: £69.46 half yearly (£138.92 per annum).
A one-off payment to the Management Company will be required upon completion of purchase, to include a Certificate of Compliance.
The single carport beneath belongs to this property - The double carport (Leasehold) is assigned to two neighbouring properties.
WHAT'S THE NEXT STEP TO PURCHASE THIS PROPERTY?
Once you have viewed the property and made an acceptable offer, we will need the following before the property can be removed from the market;
Proof of your ability to purchase: A Mortgage Agreement in Principle with proof of deposit/Evidence of cash to purchase/Evidence of equity from sale (as applicable).
ID: A copy of a passport and driving licence for each purchaser are ideal, if both of these are not available, one can be substituted for a recent utility bill/bank statement.
Details of the solicitor/conveyancer acting for you in your purchase.
A signed copy of our Supplier List & Referral Fee Disclosure Form.
We are happy to recommend a local financial adviser and conveyancer if required to help speed up the process.
Property information from this agent
About this agent

schooled here and gone on to become one of the most experienced agents in the area. Backed by a team of local people, service and a commitment to
customer care have been major contributors to our position as No. 1 agents in the market.
Similar properties
Discover similar properties nearby in a single step.
















