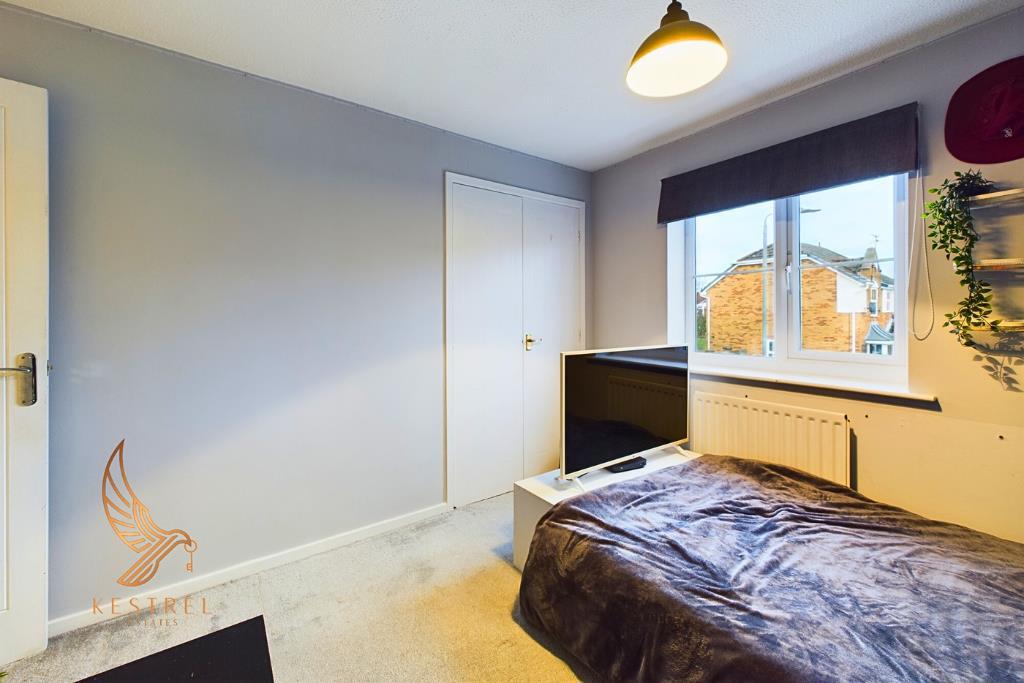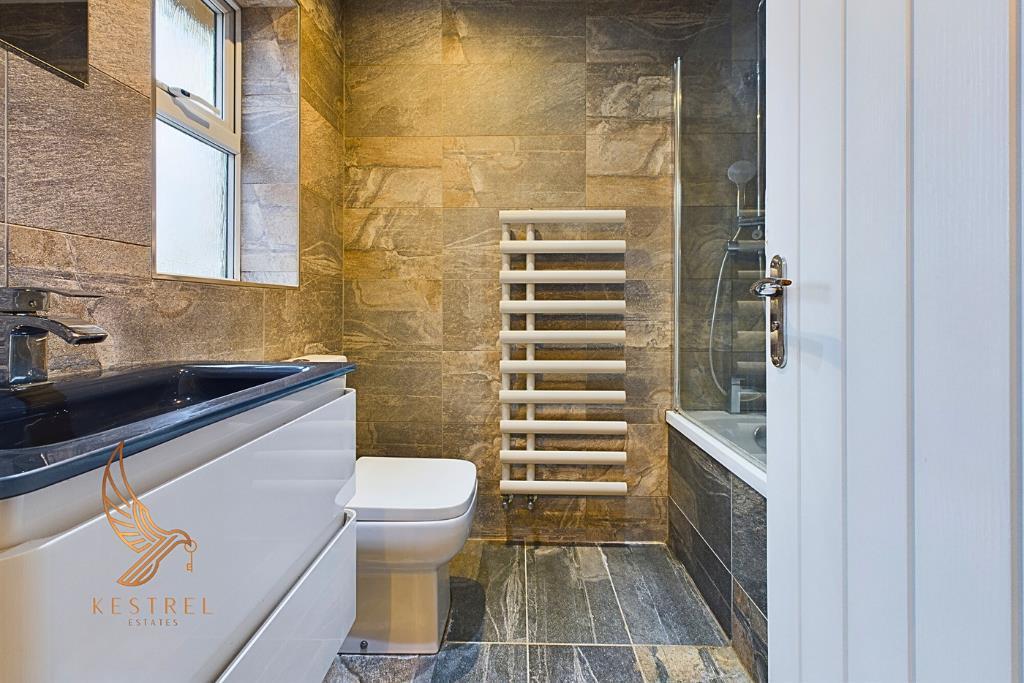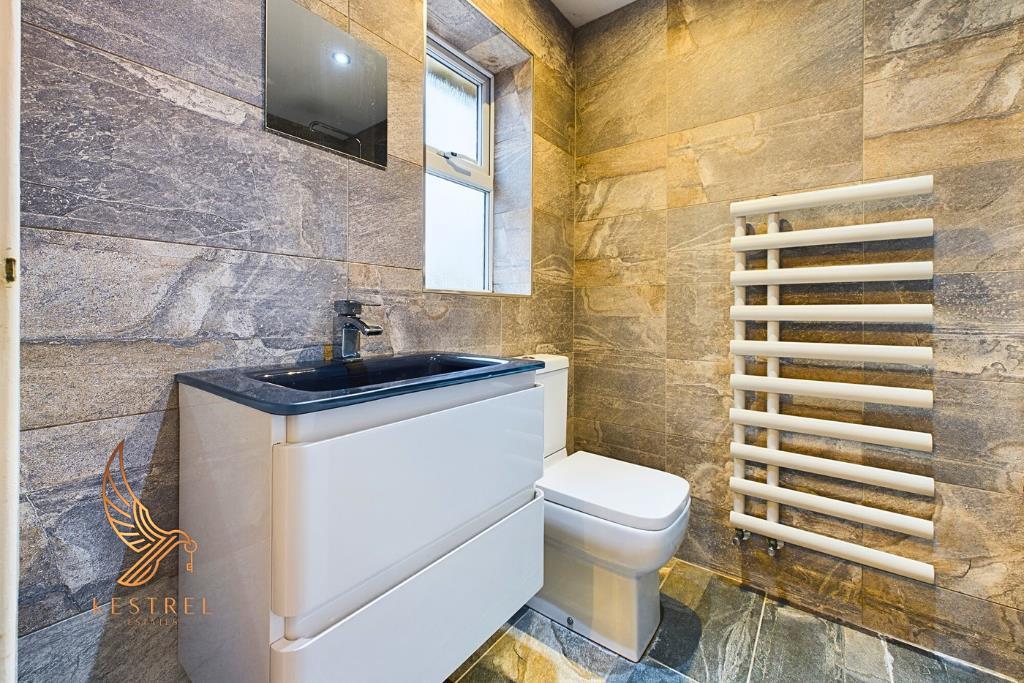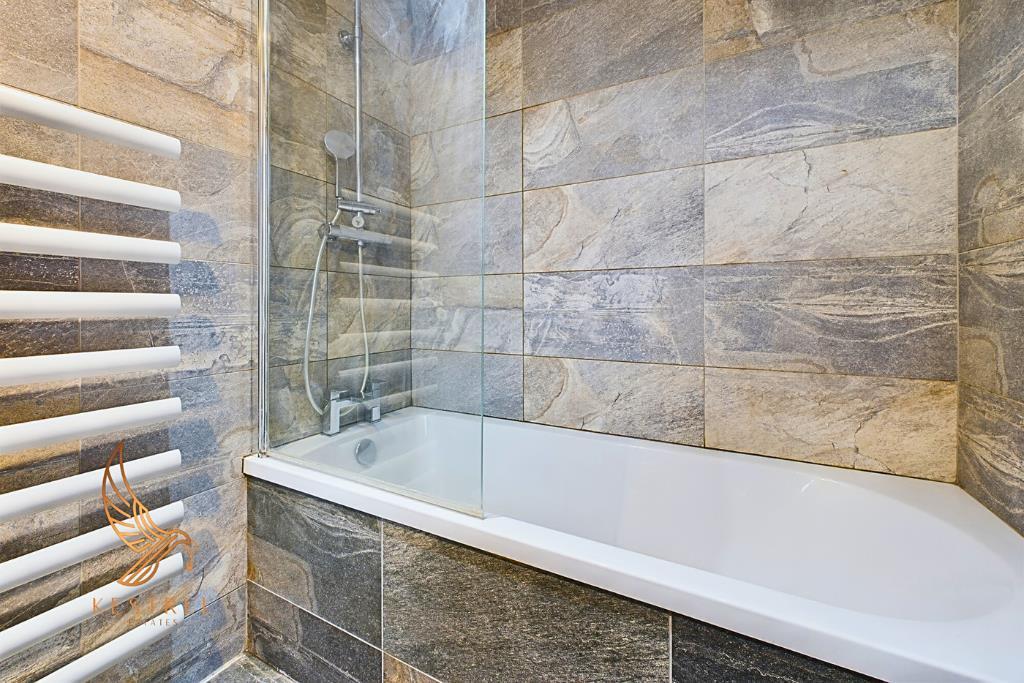Offers over
£275,0004 bedroom detached house for sale
Mayfields Way, South Kirkby WF9
Virtual tour
Detached house
4 beds
2 baths
1,497 sq ft / 139 sq m
Key information
Tenure: Freehold
Council tax: Band D
Broadband: Ultra-fast 2000Mbps *
Mobile signal:
EEO2ThreeVodafone
Features and description
- Tenure: Freehold
- 4 Bed Detached Home
- Perfect For Families
- 3 Double Bedrooms & 1 Single Room
- Master With En Suite
- Open Plan Living/Diner
- Stunning Open Plan Kitchen With Integrated Appliances
- Modern Family Bathroom
- Garage & Off Road Parking
- Must see!!
A viewing is an absolute must on this stunning 4 bed detached home in an enviable position on this popular estate in South Kirkby.
As you enter the property you are greeted with a spacious and modern hallway and downstairs WC. To the left of the hallway is a beautiful open plan living dining area, with the dining area leading onto the enclosed rear garden.
The kitchen can be entered off the hallway or from the dining room. This stunning kitchen features integrated appliances, beautiful 80mm worktops and an expanse of units.
Upstairs you will find 3 fantastic sized bedrooms and a single bedroom, family bathroom and en-suite to the master.
Externally there is a garage and off road parking for 2 vehicles and a lovely enclosed rear garden.
The home is ready to move straight into and is a credit to the current vendors.
Services - Gas Central Heating, Mains Electric, Mains Gas, Mains Sewerage.
Market Appraisals/Valuation - Thinking of selling or struggling to sell your house? Kestrel Estates are the leaders in marketing in the Barnsley and Pontefract Area contact us for a free no obligation valuation. We are currently one of the fastest selling agents in the area. Book your free valuation now! or contact the office to find out more.
Mortgages - We will be pleased to offer independent advice regarding a mortgage for this property, details of which are available from our office. Independent advice will be given by Licensed Credit Brokers. Written quotations on request. Your home is at risk if you do not keep up repayments on a mortgage or other loan secured on.
As you enter the property you are greeted with a spacious and modern hallway and downstairs WC. To the left of the hallway is a beautiful open plan living dining area, with the dining area leading onto the enclosed rear garden.
The kitchen can be entered off the hallway or from the dining room. This stunning kitchen features integrated appliances, beautiful 80mm worktops and an expanse of units.
Upstairs you will find 3 fantastic sized bedrooms and a single bedroom, family bathroom and en-suite to the master.
Externally there is a garage and off road parking for 2 vehicles and a lovely enclosed rear garden.
The home is ready to move straight into and is a credit to the current vendors.
Services - Gas Central Heating, Mains Electric, Mains Gas, Mains Sewerage.
Market Appraisals/Valuation - Thinking of selling or struggling to sell your house? Kestrel Estates are the leaders in marketing in the Barnsley and Pontefract Area contact us for a free no obligation valuation. We are currently one of the fastest selling agents in the area. Book your free valuation now! or contact the office to find out more.
Mortgages - We will be pleased to offer independent advice regarding a mortgage for this property, details of which are available from our office. Independent advice will be given by Licensed Credit Brokers. Written quotations on request. Your home is at risk if you do not keep up repayments on a mortgage or other loan secured on.
Property information from this agent
About this agent

Kestrel Estates
































