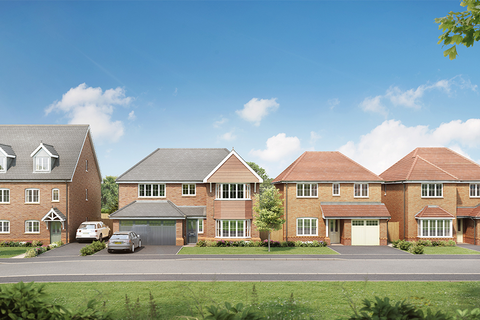


3 bedroom end of terrace house for sale
Key information
Discover more informationProperty description & features
- Part Exchange PLUS Flooring
- OR Deposit Contribution & Upgrades
- 3 bedroom semi detached home
- Open plan kitchen/diner
- French doors to the garden
- Spacious lounge
- 2 double bedrooms and 1 single bedroom
- Work from home in third bedroom
- 2 parking spaces
Virtual tour
Upstairs you will find your main bedroom, with an en suite, a further double bedroom, a single and a family bathroom. The single bedroom is spacious enough to comfortably double us as a home office.
Rooms
Bathroom 2181mm x 1815mm (7'1" x 5'11")
Bedroom 1 3277mm x 3229mm (10'9" x 10'7")
Bedroom 2 3887mm x 2475mm (12'9" x 8'1")
Bedroom 3 2281mm x 2186mm (7'5" x 7'2")
Ensuite 1 2119mm x 1385mm (6'11" x 4'6")
Kitchen / Dining 4745mm x 3310mm (15'6" x 10'10")
Lounge 4599mm x 3746mm (15'1" x 12'3")
WC 1561mm x 1054mm (5'1" x 3'5")
Disclaimer
Please note that all images (where used) are for illustrative purposes only.
Places of interest
- Nearest stations
- Nearest schools
- Very Important Places
Mortgage calculator
Stamp duty calculator
offer is within walking distance, plus transport links are just a short drive away. A host of independent restaurants, supermarke... Show more
Nearby Developments
Discover nearby UK developments from leading property developers.










