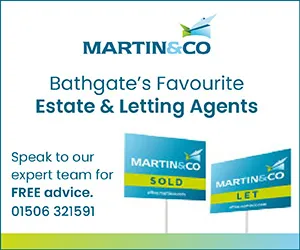1 bedroom apartment to rent
Glenalmond, West Lothian EH47
Apartment
1 bed
1 bath
387 sq ft / 36 sq m
EPC rating: C
Key information
Letting details
- Available now
- Furnished
- Deposit: £800.00
- Long term let
Features and description
- Gas Central Heating
- Double Glazing
- Oak finishing's throughout
- Fully equipped kitchen
- Private front and back gardens
- Floored attic
- Council Tax Band A
- Larn2001002
- L/L Reg:Pending
ENTRANCE HALL Enter the property via a UPVC door from the front garden into the entrance hallway. Wooden staircase to the upper floor.
LOUNGE 12' 7" x 10' 0" (3.84m x 3.05m) Good sized lounge with wooden flooring and windows looking out to the front. Doorway to the inner hallway leading to all other rooms. Furnished with corner sofa, tv unit and tables. Freshly painted decor.
SHOWER ROOM 4' 6" x 5' 2" (1.37m x 1.57m) Modern shower room with a 2 piece white suite with a vanity unit. Corner shower cubicle with a mains shower. Tiled flooring and partially tiled walls.
KITCHEN 7' 5" x 7' 9" (2.26m x 2.36m) Fully equipped modern kitchen with integrated appliances including a fridge/freezer, dishwasher, washing machine, extractor hood, gas hob and electric oven. Wooden flooring. Pretty views out to the rear garden.
BEDROOM 8' 0" x 11' 2" (2.44m x 3.4m) Double bedroom with freshly painted decor. King size bed and chest of drawers included. Triple built in wardrobes, 1 giving access via a Ramsay ladder to the fully floored attic space which houses the boiler. Wooden flooring.
GARDENS Private fenced garden to the front with a footpath at the side leading to the fully enclosed rear garden. Outside tap. Rear garden has 6ft fencing around the perimeter. Garden shed included.
LOUNGE 12' 7" x 10' 0" (3.84m x 3.05m) Good sized lounge with wooden flooring and windows looking out to the front. Doorway to the inner hallway leading to all other rooms. Furnished with corner sofa, tv unit and tables. Freshly painted decor.
SHOWER ROOM 4' 6" x 5' 2" (1.37m x 1.57m) Modern shower room with a 2 piece white suite with a vanity unit. Corner shower cubicle with a mains shower. Tiled flooring and partially tiled walls.
KITCHEN 7' 5" x 7' 9" (2.26m x 2.36m) Fully equipped modern kitchen with integrated appliances including a fridge/freezer, dishwasher, washing machine, extractor hood, gas hob and electric oven. Wooden flooring. Pretty views out to the rear garden.
BEDROOM 8' 0" x 11' 2" (2.44m x 3.4m) Double bedroom with freshly painted decor. King size bed and chest of drawers included. Triple built in wardrobes, 1 giving access via a Ramsay ladder to the fully floored attic space which houses the boiler. Wooden flooring.
GARDENS Private fenced garden to the front with a footpath at the side leading to the fully enclosed rear garden. Outside tap. Rear garden has 6ft fencing around the perimeter. Garden shed included.
About this agent

We are proud to have been providing expert advice and support across all areas of the property market, to the communities of Bathgate and the surrounding areas since 2006. Martin & Co Bathgate is an established sales & lettings agency located in the town centre of Bathgate. Our team of dedicated professionals work hard to meet the needs of each and every one of our customers, by offering a truly tailor-made approach to suit all individuals. The office is owned and led by Antoinette Orr, who has been a local property investor herself and worked within the property industry since 2006. Antoinette is a Member of ARLA (Association of Residential Letting Agents), and along with her dedicated team delivers an exceptional level of service to the local selling and rental community.
Similar properties
Discover similar properties nearby in a single step.













