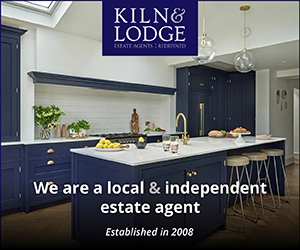Popular
Total views: 500+
3 bedroom terraced house for sale
Linnet Drive, Chelmsford
Virtual tour
Sold STC
Terraced house
3 beds
1 bath
807 sq ft / 75 sq m
EPC rating: C
Key information
Tenure: Freehold
Council tax: Ask agent
Broadband: Ultra-fast 1000Mbps *
Mobile signal:
EEO2ThreeVodafone
Features and description
- Tenure: Freehold
- Three Bedrooms
- Off Road Parking
- Re-fitted Kitchen
- Low Maintenance Rear Garden
- Front Garden
- Popular Tile Kiln Location
- Priced to Sell
* Off Road Parking *
Nestled in the sought-after area of Linnet Drive, this charming mid-terrace house presents an excellent opportunity for families seeking a comfortable and convenient home. With three well-proportioned bedrooms, this property is ideal for those looking to settle down in a friendly neighbourhood.
Upon entering, you will find a welcoming reception room that offers a perfect space for relaxation and family gatherings. The layout is designed to maximise both comfort and functionality, making it an inviting environment for everyday living. The property also boasts a well-appointed bathroom, ensuring that all essential amenities are readily available.
One of the standout features of this home is the off-road parking, providing added convenience for residents and visitors alike. The location is particularly appealing, as it is situated close to reputable schools, making it an excellent choice for families with children. The surrounding area is known for its community spirit and accessibility to local amenities, enhancing the overall living experience.
In summary, this delightful three-bedroom mid-terrace house on Linnet Drive is a fantastic family home in a popular location. With off-road parking and proximity to schools, it offers a perfect blend of comfort and convenience, making it a must-see for prospective buyers.
Entrance Hall - 2.06m x 1.52m (6'9 x 5') - Entrance door, window to side, storage area, door to:
Living Room - 4.95m x 4.65m (16'3 x 15'3) - Window to front, radiator, fireplace, stairs to first floor.
Kitchen/Diner - 4.65m x 3.15m (15'3 x 10'4) - Window to doors to rear, range of fitted storage units. Integrated electric oven. Space and plumbing for washing machine and fridge/freezer. Work surface incorporate sink unit with mixer taps and breakfast bar.
Landing -
Bedroom One - 4.42m x 2.74m (14'6 x 9') - Window to front, radiator.
Bedroom Two - 3.05m x 2.16m (10' x 7'1) - Window to rear, radiator.
Bedroom Three - 2.72m x 1.85m (8'11 x 6'1) - Window to front, radiator.
Bathroom - 2.39m x 1.70m (7'10 x 5'7) - Window to rear. Panelled bath with shower over. Wash hand basin. Close coupled WC. Radiator.
Front Garden - Lawned area.
Rear Garden - Paved patio area, remainder laid to lawn, gate to rear.
Off Road Parking - Hardstanding providing off road parking.
Nestled in the sought-after area of Linnet Drive, this charming mid-terrace house presents an excellent opportunity for families seeking a comfortable and convenient home. With three well-proportioned bedrooms, this property is ideal for those looking to settle down in a friendly neighbourhood.
Upon entering, you will find a welcoming reception room that offers a perfect space for relaxation and family gatherings. The layout is designed to maximise both comfort and functionality, making it an inviting environment for everyday living. The property also boasts a well-appointed bathroom, ensuring that all essential amenities are readily available.
One of the standout features of this home is the off-road parking, providing added convenience for residents and visitors alike. The location is particularly appealing, as it is situated close to reputable schools, making it an excellent choice for families with children. The surrounding area is known for its community spirit and accessibility to local amenities, enhancing the overall living experience.
In summary, this delightful three-bedroom mid-terrace house on Linnet Drive is a fantastic family home in a popular location. With off-road parking and proximity to schools, it offers a perfect blend of comfort and convenience, making it a must-see for prospective buyers.
Entrance Hall - 2.06m x 1.52m (6'9 x 5') - Entrance door, window to side, storage area, door to:
Living Room - 4.95m x 4.65m (16'3 x 15'3) - Window to front, radiator, fireplace, stairs to first floor.
Kitchen/Diner - 4.65m x 3.15m (15'3 x 10'4) - Window to doors to rear, range of fitted storage units. Integrated electric oven. Space and plumbing for washing machine and fridge/freezer. Work surface incorporate sink unit with mixer taps and breakfast bar.
Landing -
Bedroom One - 4.42m x 2.74m (14'6 x 9') - Window to front, radiator.
Bedroom Two - 3.05m x 2.16m (10' x 7'1) - Window to rear, radiator.
Bedroom Three - 2.72m x 1.85m (8'11 x 6'1) - Window to front, radiator.
Bathroom - 2.39m x 1.70m (7'10 x 5'7) - Window to rear. Panelled bath with shower over. Wash hand basin. Close coupled WC. Radiator.
Front Garden - Lawned area.
Rear Garden - Paved patio area, remainder laid to lawn, gate to rear.
Off Road Parking - Hardstanding providing off road parking.
Property information from this agent
About this agent

We specialise in property in mid Essex, so whether you are looking to rent, or have a property to let out, our expert knowledge will help you move fast. All our
staff have many years’ experience in property and property finance so you can be assured of friendly service and sound advice. Call us to discuss your new
mortgage requirements too: we can help!
staff have many years’ experience in property and property finance so you can be assured of friendly service and sound advice. Call us to discuss your new
mortgage requirements too: we can help!
Sold nearby
Kiln & Lodge - Chelmsford recently sold these properties in your search area.

















