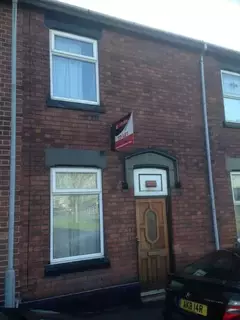2 bedroom terraced house for sale
Oldfield Street, Stoke-On-Trent ST4
Virtual tour
Recently added
Terraced house
2 beds
1 bath
839 sq ft / 78 sq m
EPC rating: D
Key information
Tenure: Freehold
Council tax: Band A
Broadband: Ultra-fast 1000Mbps *
Mobile signal:
EEO2ThreeVodafone
Features and description
- Tenure: Freehold
- Watch Our Online Video Tour!
- Two Reception Rooms
- Upstairs Bathroom!
- Gas Central Heating
- UPVC Double Glazing
- Large Rear Yard
Video tours
Much larger than your usual terraced house, with an upstairs bathroom!
You may be deceived to think this is your average terraced house, this property has two reception rooms, an entrance hall, kitchen and utility room on the ground floor. Upstairs you benefit from two double bedrooms and large bathroom with white suite. The house has a comfortable and spacious feel and is tastefully appointed. There is gas central heating and UPVC double glazing throughout. Outside is a large yard area with artificial grass for you to really enjoy in summertime.
See our online virtual tour and for more information call or e-mail us.
MATERIAL INFORMATION
Tenure - Freehold
Council Tax Band - A
Entrance Hall - UPVC double glazed front door. Laminate flooring.
Front Reception Room - 3.61m x 2.46m (11'10 x 8'01) - Laminate flooring. Neutral decor. UPVC double glazed window. Radiator.
Living Room - 3.84m x 3.20m (12'07 x 10'06) - Grey fitted carpet. Feature fireplace with gas fire. UPVC double glazed window. Understairs storage cupboard.
Kitchen - 3.12m x 2.03m (10'03 x 6'08) - Fitted cottage style kitchen with wall cupboards and base units. Laminate flooring. Tiled walls. UPVC double glazed window.
Rear Hall - External UPVC double glazed door. Cupboard
Utility Room - 2.54m x 2.06m (8'04 x 6'09) - Laminate flooring. Radiator. UPVC double glazed window. Gas central heating boiler. Worktop space with sink and plumbing for washing machine.
Stairs & Landing - Neutral decor and fitted carpet.
Front Bedroom - 3.63m x 3.48m (11'11 x 11'05) - Fitted carpet. UPVC double glazed window. Cupboard above the stairs.
Back Bedroom - 3.86m x 2.31m (12'08 x 7'07) - Fitted carpet. UPVC double glazed window. Radiator. Feature chimney breast
Bathroom - 3.12m x 2.06m (10'03 x 6'09) - First floor bathroom. White suite with shower over the bath. Toilet. Pedestal wash basin. Radiator. Part tiled walls. UPVC double glazed window. Cupboard containing the hot water cylinder.
Outside - Closed yard to the rear of the property with artificial grass lawn.
You may be deceived to think this is your average terraced house, this property has two reception rooms, an entrance hall, kitchen and utility room on the ground floor. Upstairs you benefit from two double bedrooms and large bathroom with white suite. The house has a comfortable and spacious feel and is tastefully appointed. There is gas central heating and UPVC double glazing throughout. Outside is a large yard area with artificial grass for you to really enjoy in summertime.
See our online virtual tour and for more information call or e-mail us.
MATERIAL INFORMATION
Tenure - Freehold
Council Tax Band - A
Entrance Hall - UPVC double glazed front door. Laminate flooring.
Front Reception Room - 3.61m x 2.46m (11'10 x 8'01) - Laminate flooring. Neutral decor. UPVC double glazed window. Radiator.
Living Room - 3.84m x 3.20m (12'07 x 10'06) - Grey fitted carpet. Feature fireplace with gas fire. UPVC double glazed window. Understairs storage cupboard.
Kitchen - 3.12m x 2.03m (10'03 x 6'08) - Fitted cottage style kitchen with wall cupboards and base units. Laminate flooring. Tiled walls. UPVC double glazed window.
Rear Hall - External UPVC double glazed door. Cupboard
Utility Room - 2.54m x 2.06m (8'04 x 6'09) - Laminate flooring. Radiator. UPVC double glazed window. Gas central heating boiler. Worktop space with sink and plumbing for washing machine.
Stairs & Landing - Neutral decor and fitted carpet.
Front Bedroom - 3.63m x 3.48m (11'11 x 11'05) - Fitted carpet. UPVC double glazed window. Cupboard above the stairs.
Back Bedroom - 3.86m x 2.31m (12'08 x 7'07) - Fitted carpet. UPVC double glazed window. Radiator. Feature chimney breast
Bathroom - 3.12m x 2.06m (10'03 x 6'09) - First floor bathroom. White suite with shower over the bath. Toilet. Pedestal wash basin. Radiator. Part tiled walls. UPVC double glazed window. Cupboard containing the hot water cylinder.
Outside - Closed yard to the rear of the property with artificial grass lawn.
Property information from this agent
About this agent

Austerberry Estate Agents - Stoke on Trent
4 Edensor Road, Longton
Stoke on Trent, Staffordshire
ST3 2NU
01782 966301At Austerberry, we aim to be different from other estate agents. We are a family firm committed to serving the people of North Staffordshire. With four generations of experience and exceptional knowledge, we will ensure you get the best possible service. Our professional staff will make letting, selling, buying, or renting a property a straightforward experience. We will answer your questions honestly, keep you informed every step of the way and talk to you in a language you understand. Our website is easy to navigate. The property descriptions, high-definition photographs, and bespoke video tours are extremely effective.
Similar properties
Discover similar properties nearby in a single step.


























