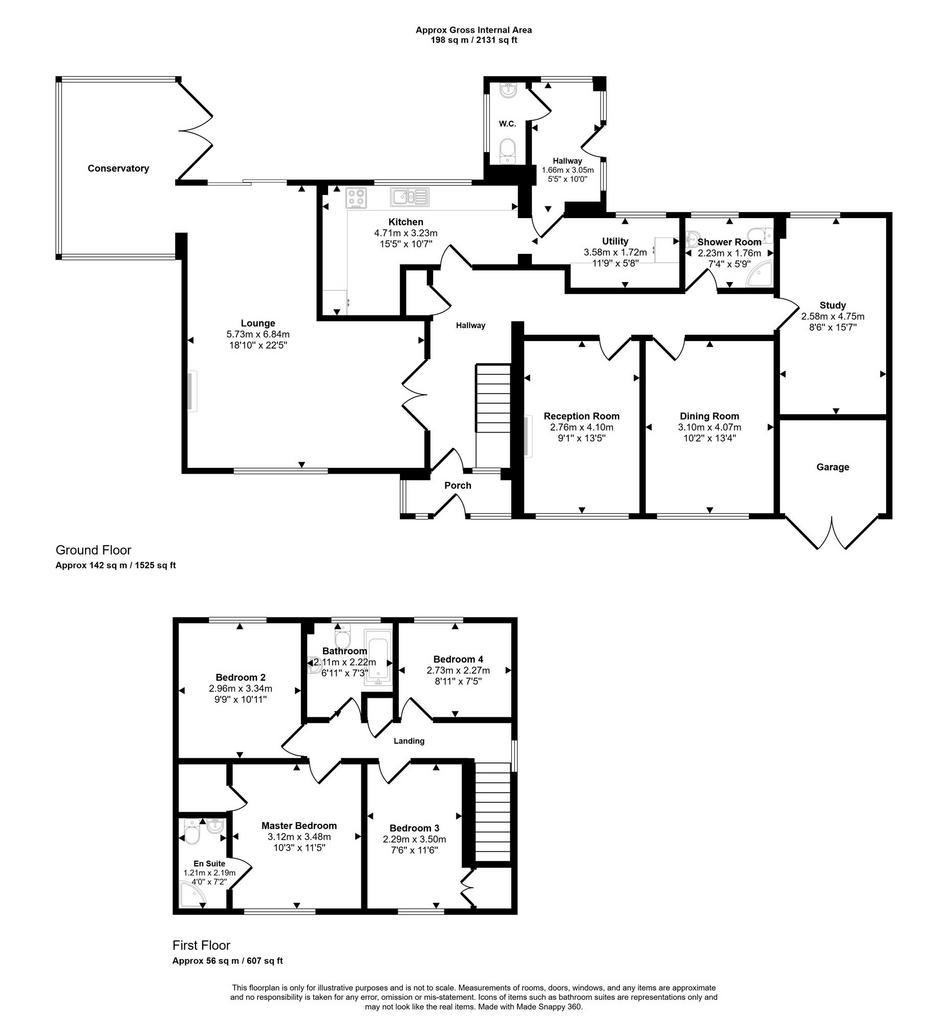5 bedroom detached house for sale
Key information
Features and description
- Tenure: Leasehold
- Detached Family Home
- Five Bedrooms
- Stunning Countryside Views
- Garden to Front and Rear
- Pretty Village Location
- Block paved driveway
- Conservatory
Video tours
This Detached family home sits within its own grounds with beautiful views over the fields in the pretty village of Rock.
The layout of the accommodation briefly comprises: to the Ground Floor, Entrance porch, Hallway, Lounge, Conservatory, Kitchen, Utility Area, Rear Hall, Cloakroom/WC, Inner Hallway, Bedroom 5/Snug, Dining Room, Home Office, Shower Room/WC.
To the First Floor: Landing, Master Bedroom, Walk-in Wardrobe, Ensuite Shower Room, Bedroom two, Bedroom three, Bedroom four and Family Bathroom.
Externally the property benefits from Block Paved Driveway, Mature Garden mainly laid to lawn to the Front and Rear with mature flower beds and a Vegetable Garden to the rear.
Located on the edge of Rock Village, surrounded by Farmland this detached home is built in the original grounds of the Rock Estate. Rock has access to Embleton and other coastal villages, with local shops and amenities. Nearby Alnwick, which is famously known for Alnwick Garden and Alnwick Castle is the ancestral home of the Duke of Northumberland. Alnwick offers a variety of amenities, schools, supermarkets, local and national shops, restaurants, public houses, coffee shops and banks with easy Access to the A1 trunk road. There is a mainline rail station at nearby Alnmouth, which connects to Edinburgh Waverley and London Kings Cross.
Early viewing is highly recommended to appreciate this fabulous property. Please contact the Alnwick office to arrange viewings.
Council Tax Band: E
Tenure: Leasehold
Rooms
Front Elevation
Gravel driveway | Block paved driveway | Mostly laid to lawn | Mature flower and shrub borders | Stone wall bordering garden to left side and front | Garden store |
Front Porch
Giving access to inner hallway
Hallway
Giving access to rooms on ground floor | Stairs leading to first floor | Central heating radiator
Lounge
Dual aspect L-shaped room | Large picture window to front elevation | Sliding patio doors to Rear | Fireplace with timber mantelpiece | Central heating radiator
Kitchen
Modern wall and base units | Inset sink | Integral Fridge/Freezer | Integral dishwasher | Integral Oven, Hob and extractor fan | Window to rear elevation overlooking garden
Utility Room
Plumbing for Washing machine | Modern Top and base units | Window to rear elevation
Downstairs Cloakroom / WC
Window to side elevation | WC | Washbasin
Rear Hallway
Door with access to rear garden | Windows to rear and side elevation
Dining Room
Window to front elevation | Central heating radiator
Study
Window to front elevation | Central heating radiator
Downstairs Shower room
Shower cubicle with electric shower | Washbasin | WC | Central heating radiator | Window to rear elevation
Snug / 5th Bedroom
Window to front elevation | Electric fire | Central heating radiator
Upstairs Landing
Window to side elevation | Stairs to ground floor
Upstairs hallway
Access to four bedrooms and Family bathroom
Master Bedroom
Central heating radiator | Window to front elevation | Walk in wardrobe | Access door into Ensuite
Master Bedroom En Suite
Vanity Washbasin | Shower cubicle with electric shower | WC
Bedroom Two
Window to rear elevation | Central heating radiator
Bedroom Three
Window to front elevation | Central heating radiator
Bedroom Four
Window to rear elevation | Central heating radiator
Family Bathroom
Washbasin | WC | Bath | Central heating radiator | Window to rear elevation
Conservatory
Access from lounge | Access into rear garden
Rear Garden
Mostly laid to lawn | Mature shrub and flower borders | Vegetable garden
About this agent







































