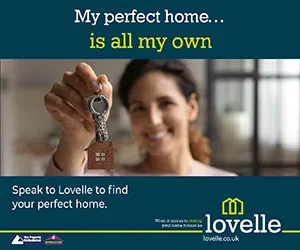2 bedroom terraced house for sale
Key information
Features and description
- Tenure: Freehold
- No chain
- Two bedrooms
- Private garden
- Driveway
- Close to schools
- Close to university
- Transport links
- First time buyers
- Investors
- Total area 60 square metres
We are proud to present this two bedroom mid terrace house with no chain. Situated on the popular Brockenhurst Avenue this property is ready to move in. On the ground floor is a large living that is filled with light from the bay window to the front. To the rear of the property is a kitchen diner featuring a mix of wall and base units with contrasting worktops and sunroom with plumbing for utilities.
On the first floor there are two bedrooms and family bathroom. The principle bedroom to the front is a very generous double with walk in storage and filled with natural light. The second bedroom to the rear over looks the private garden. The family bathroom features a white three piece suite comprising of bath with shower over, hand basin and low flush WC.
Outside the property to the front is laid to gravel with a dropped kerb providing off street parking. To the rear is a private garden mainly laid to lawn with path alongside. A hardstanding at the rear currently houses a garden shed.
Do not delay, book your viewing today!
EPC rating: C. Tenure: Freehold, Mobile signal information: IndoorThree Vodafone O2 Likely
EE Limited
Outdoor
Three Vodafone O2 EE Likely
Rooms
Entry 1.95m x 1.05m (6'5" x 3'5")
Accessed through front door, stairs leading to first floor. Access to lounge.
Lounge 4.09m x 3.47m (13'5" x 11'5")
A large living room to the front of the property. Filled with natural light from the large bay window.
Kitchen Diner 2.75m x 4.35m (9'0" x 14'3")
Featuring a mix of wall and base units in a wood effect, with contrasting black worktops and white splashback tiling. Fitted oven, hob and extractor. Stainless steel sink with mixer tap. Space for dining table. Understairs storage cupboard.
Sunroom 1.76m x 2.16m (5'9" x 7'1")
French doors leading to garden. Plumbing for utility appliances.
Bedroom One 4.1m x 3.46m (13'5" x 11'4")
This principle bedroom offers so much space and is filled with natural light from the bay window and second window, both to the front elevation. This room also comes with walk in storage space.
Bedroom Two 2.74m x 2.57m (9'0" x 8'5")
A generous room to rear of the property with window over looking the private garden.
Family Bathroom 1.81m x 1.7m (5'11" x 5'7")
The family bathroom features a white three piece suite comprising of bath with shower over, hand basin and low flush WC.
Outside Not provided
Outside the property to the front is laid to gravel with a dropped kerb providing off street parking. To the rear is a private garden mainly laid to lawn with path alongside. A hardstanding at the rear currently houses a garden shed.
Property information from this agent
About this agent

Similar properties
Discover similar properties nearby in a single step.





















