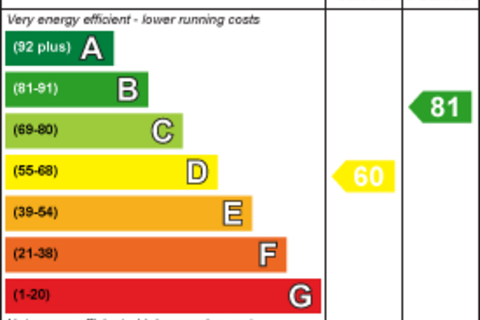4 bedroom detached house to rent
Key information
Letting details
- Available now
- Unfurnished
- Long term let
Features and description
- Detached Family Home
- Four Double Bedrooms
- Spacious Lounge Dining Room with Views to the Rear Garden
- Good Sized Kitchen with Separate Utility Room
- Vast Rear Garden to Lawn With Patio
- Driveway Parking and Tandem Garage
- New Carpets Throughout and New Shower Room
- Viewings Advised
Video tours
Kings Langley Estates are delighted to offer this well presented spacious Four Double Bedroom Detached Family Home situated opposite Royal Sutton Park and within convenient distance of local schools and transport links.
The property boasts many character features throughout, newly carpeted and has a vast beautiful rear garden which would make an ideal family home.
The accommodation to the ground floor comprises: An entrance porch which leads to a bright and welcoming hallway with stairs to the first floor and doors to: spacious lounge/dining room with views and doors to the rear garden; separate additional reception room with bay window, which could be used as a snug or office; good sized fitted kitchen with a good array of storage cupboards, range style cooker and window to the rear aspect; separate utility room with external doors to the front and rear of the property; newly fitted downstairs shower room.
To the first floor, there is a generous landing leading to four sizeable bedrooms, two of which are complimented by the picturesque views of the rear garden. The family bathroom comprises of a suite with bath, separate shower cubicle and wash hand basin and separate WC.
To the exterior, the driveway is tucked away from the road and provides parking to the front of the property and leads on to the tandem garage. To the rear of the property, the stunning large garden is mainly laid to lawn with mature shrubs and patio area.
An internal viewing comes strongly advised via the owners Sole Agent by an appointment only.
Rooms
Entrance Porch
1.2m x 1.12m - 3'11" x 3'8"
Dado rail, double doors with glazed inset opening into entrance hallway.
Entrance Hallway
4.22m x 3.74m - 13'10" x 12'3"
Double radiator, double glazed windows to front aspect, dado rail, picture rail, herringbone laminate flooring, understairs storge cupboard.
Study / Snug
3.67m x 3.65m - 12'0" x 11'12"
Double glazed windows to front to front bay, picture rail, log burner, two double radiators.
Utility
3.83m x 2.42m - 12'7" x 7'11"
Range of wall base cupboards, rolltop worktop, plumbing for washing machine / dishwasher, herringbone vinyl flooring, Worcester combination boiler, double radiator, door to front access and one to rear.
Kitchen
4.65m x 3.58m - 15'3" x 11'9"
Range of wall and base cupboards, roll top work surfaces. one and half bowl stainless steel sink with mixer tap, Extractor, gas cooker point, feature glass splash back, herringbone vinyl flooring, double glazed window to rear aspect. radiator.
Living / Dining Room
7.39m x 3.64m - 24'3" x 11'11"
Picture rail, feature fireplace with gas fire, two radiators, double glazed windows and double doors to rear aspect.
Ground Floor Shower Room
Wc, wash hand basin, radiator, dado rail, part tiled walls, herringbone laminate flooring shower cbicle with shower.
Tandem Garage
8.77m x 2.67m - 28'9" x 8'9"
First Floor Landing
6.15m x 2.21m - 20'2" x 7'3"
Picture rail, radiator, loft access, double glazed window to side aspect.
Bedroom 1
4.09m x 3.66m - 13'5" x 12'0"
Radiator, double glazed window to rear aspect.
Bedroom 2
3.61m x 3.61m - 11'10" x 11'10"
Radiator, double glazed windows to front aspect, fitted mirrored wardrobes.
Bedroom 3
4.24m x 2.48m - 13'11" x 8'2"
Radiator, double glazed windows to front aspect.
Bedroom 4
3.09m x 2.51m - 10'2" x 8'3"
Radiator, double glazed window to rear aspect, radiator, fitted wardrobes.
Bathroom
2.49m x 1.77m - 8'2" x 5'10"
Three piece white suite comprising: bath, pedestal wash hand basin, shower cubicle with electric shower, radiator, partly tiled walls, double glazed window to side aspect with obscured glass,
First Floor WC
1.77m x 1.32m - 5'10" x 4'4"
WC, radiator, partly tiled walls, wash hand basin, double glazed window to front aspect with obscured glass.
Property information from this agent
About this agent

Similar properties
Discover similar properties nearby in a single step.





































