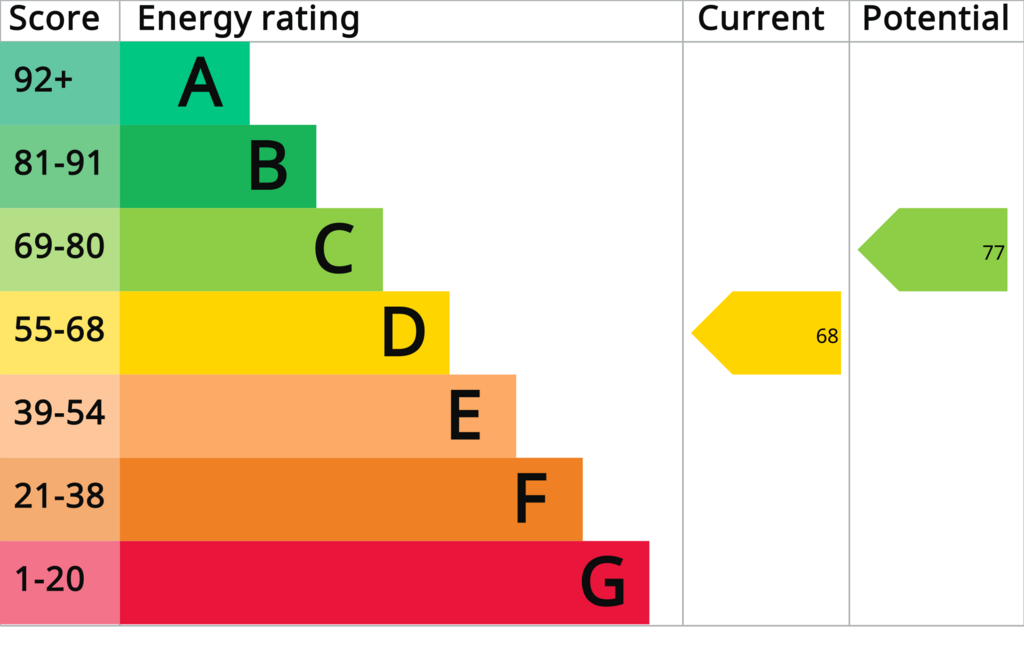6 bedroom detached house for sale
Key information
Features and description
- Tenure: Freehold
- Self Contained Two Bedroom Annex
- 287 sqm
- EPC D
- Hay Barn, Workshop, 2/3 Stables And Pony Stable
- Private Driveway To Yard At Rear
- Sought After Village
- On Guided Bus Route
- Catchment For Outstanding Rated Village College
- 6 Acres Of Paddock Land
Video tours
ACCOMMODATION
The generous entrance hall features a solid wood staircase and a large picture window; doors lead to all ground-floor accommodation. The well planned ground floor comprises a comfortable size sitting room, a second reception room which is currently used a home office, a ground floor WC and separate to this, an impressive open plan kitchen/dining/family room spans the rear of the property and offers southerly views into the garden, with bi-folding doors providing access. The modern fitted kitchen comprises a comprehensive range of wall and base units in a popular navy finish, with quartz work surface over and integrated appliances such as a dishwasher, included also is a range cooker and space for an American style fridge/freezer. A central island offers further storage and work surface and is a nice definition between the kitchen area and dining space. The generous utility room includes a further range of wall and base units with a wall mounted boiler and cloaks cupboard and space for a washing machine and tumble dryer.
The galleried landing includes a double airing cupboard, doors lead to all rooms, comprising a substantial master bedroom with wonderful, far reaching views over farmland to the front aspect, a range of built-in wardrobes and a modern fitted en suite with double walk-in shower. The family bathroom is equally impressive, with an attractive modern four piece suite. Further to this are three further generous double bedrooms.
SELF CONTAINED ANNEX
Accessed via a separate entrance hall, with a ground floor WC and access to the rear garden and main house. The ground floor accommodation includes a spacious living room with space for a dining table and wood flooring, a well equipped, modern fitted kitchen and double doors leading to the conservatory. Leading to the first floor, there are two generous double bedrooms and a modern fitted shower room.
OUTSIDE AREAS AND PARKING
To the front of the property is a mature hedge to the boundary, with a block paved driveway providing off-road parking for numerous vehicles. Alongside the house is a second driveway, which leads to the stables and yard at the rear. There is a lawn area and access on either side of the property to the rear garden. Comprising a large expanse of lawn with mature trees, a patio area and path leading to the stable and yard beyond. The timber outbuilding comprises a workshop and two/three stables. Behind this is a yard with a 9m x 9m hay barn, a large area of hard standing and access to the paddock which in total makes up 6 acres of land that the property sits within.
LOCATION
Swavesey itself has a diverse community and is popular with families, due to the successful Primary School and Outstanding Ofsted-rated Village College. There is a convenience store with Post Office and a thatched village shop situated in an historic market square, as well as various churches, a coffee shop, butchers and farm shop and a public house serving a wide range of real ales. On the green sits an attractive pavilion, used by the community. Swavesey is also fortunate to have the wonderful RSPB nature reserve at Fen Drayton lakes leading to miles of walks along the river and a stop for the guided bus. With the completion of the expansion to the A14, residents now benefit from better-flowing traffic, cycle paths and additional local byroads. The village also has a stop for the guided bus, which travels through the nature reserve to St Ives and Cambridge city centre and Addenbrookes. Parallel to the track is a cycle path which is popular for runners, cyclists and walkers.
EPC Rating: D
About this agent

villages for over 130 years. You will find that our staff are as people-motivated as they are sales-motivated and we will take the time to get to know our
clients, their property and their aspirations. Of course, if you are selling your home through us then our main priority is to put all our efforts into achieving a
smooth sale and at the best price. If you are buying a property through us we appreciate that the process can be occasionally stressful, so we h... Show more






































