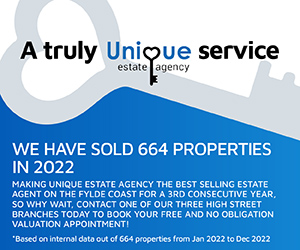3 bedroom semi-detached house for sale
Key information
Features and description
- Tenure: Leasehold
- No chain
- Extended Modern Fitted Kitchen,
- Open Plan Living, Dining And Family Room
- *Great Location Close To Amenities *
- Family Size Rear Garden,
- Spacious Three Bedroom Semi Detached Family Home
- Great Size Bathroom
NEW Boiler 2021 - (Serviced).
EPC: E
Council Tax: B
Internal Living Space: 76sqm
Tenure: Leasehold, to be confirmed by your legal representative.
990 year lease 01/01/1930 (896 years) £4.19 PA.
Rooms
Vestibule - 1.71 x 0.93 - at max m (5′7″ x 3′1″ ft)
UPVC built entrance porch with door through to the hallway.
Entrance Hallway - 4.57 x 1.72 - at max m (14′12″ x 5′8″ ft)
Spacious entrance hallway with doors to the extended kitchen and reception rooms.
Lounge - 3.62 x 3.25 - at max m (11′11″ x 10′8″ ft)
Spacious reception room with large bay window to the front elevation that fills the room with natural light. Fire surround with mantle over and living flame gas fire.
Second Reception / Dining Room - 3.86 x 3.24 - at max m (12′8″ x 10′8″ ft)
Spacious second reception room with UPVC French doors out to the rear garden, decorative fire surround with mantle over and living flame gas fire.
Kitchen - 3.30 x 3.07 - at max m (10′10″ x 10′1″ ft)
Extended, modern fitted kitchen offering a wide range of wall mounted and base units with freestanding range cooker with extractor fan over. Plumbing in situ for washing machine with space for upright fridge freezer.
First Floor Landing - 2.47 x 1.73 - at max m (8′1″ x 5′8″ ft)
Spacious light and bright with large window and doors to three bedrooms and the modern family bathroom.
Bedroom One - 3.65 x 3.25 - at max m (11′12″ x 10′8″ ft)
Great size double bedroom to the front elevation with large bow window that allows for lots of natural light, deep recesses are perfect for fitted or free standing furniture.
Bedroom Two - 3.33 x 3.24 - at max m (10′11″ x 10′8″ ft)
Double bedroom to the rear elevation with rear garden views.
Bedroom Three - 2.04 x 1.74 - at max m (6′8″ x 5′9″ ft)
Single bedroom to the front elevation.
Bathroom - 2.38 x 1.74 - at max m (7′10″ x 5′9″ ft)
Spacious three piece bathroom suite in white, comprising bath with electric shower over, pedestal hand wash basin and low flush wc. Attractive wall panelling.
External Areas
Family size rear garden with lawn and fenced boundaries, these are ALL to be relaced prior to sale. Off road parking to the front.
About this agent

Similar properties
Discover similar properties nearby in a single step.



















