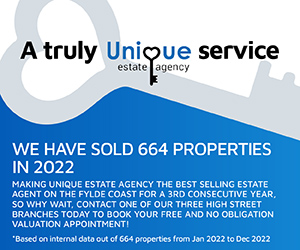2 bedroom bungalow for sale
Key information
Features and description
- Tenure: Freehold
- Enclosed Rear Garden And Garage,
- Large Conservatory,
- Well Maintained And Beautifully Presented Throughout
- *Quiet Cul De Sac Location*
- Modern Kitchen And Bathroom
- Spacious Lounge
A STUNNING True Bungalow With Well Proportioned Rooms, Generous Off Road Parking With Garage & Enclosed Easy To Maintain Rear Garden!
Call Unique Thornton To Secure Your Viewing Today[use Contact Agent Button]!
EPC: D
Council Tax: B
Internal Living Space: 49sqm
Tenure: Freehold, to be confirmed by your legal representative.
Rooms
Vestibule - 1.75 x 1.25 - at max m (5′9″ x 4′1″ ft)
Spacious vestibule with composite external door and oak internal door through to the lounge.
Lounge - 4.12 x 3.65 - At max m (13′6″ x 11′12″ ft)
Fantastic size lounge with large window that fills the room with natural light, integrated vertical blinds and door to vestibule and modern electric fire surround with mantle over - remote control.
Inner Hallway - 1.96 x 1.25 - at max m (6′5″ x 4′1″ ft)
Doors to Kitchen, lounge, two beds and the shower room.
Kitchen - 3.04 x 2.73 - at max m (9′12″ x 8′11″ ft)
Modern fitted kitchen that benefits from a range of fitted wall mounted and base units in gloss finish with a generous amount of work surface area. Integrated oven and 5 ring gas hob with extractor fan over. Plumbed for washing machine with space for upright fridge freezer. Stainless steel sink and drainer with chrome mixer tap / hose.
Conservatory - 5.47 x 3.00 - at max m (17′11″ x 9′10″ ft)
Fantastic size conservatory the full width of the property with views of the rear garden and UPVC French doors to the rear garden.
Bedroom One - 3.78 x 3.22 - at max m (12′5″ x 10′7″ ft)
Extremely spacious double bedroom with a full wall of fitted wardrobes. UPVC sliding patio doors to the conservatory.
Bedroom Two - 3.19 x 2.73 - at max m (10′6″ x 8′11″ ft)
Double bedroom with fitted wardrobes and boiler cupboard. UPVC sliding doors to the conservatory.
Shower Room - 1.95 x 1.80 - at max m (6′5″ x 5′11″ ft)
NEW shower room comprising double shower cubicle, wall mounted vanity sink unit and low flush wc.
External Areas
Detached garage & easy to maintain rear garden with 'all weather' lawn, paving and loose stone with planted beds. Tarmac driveway, off road parking for several vehicles.
About this agent

Similar properties
Discover similar properties nearby in a single step.



















