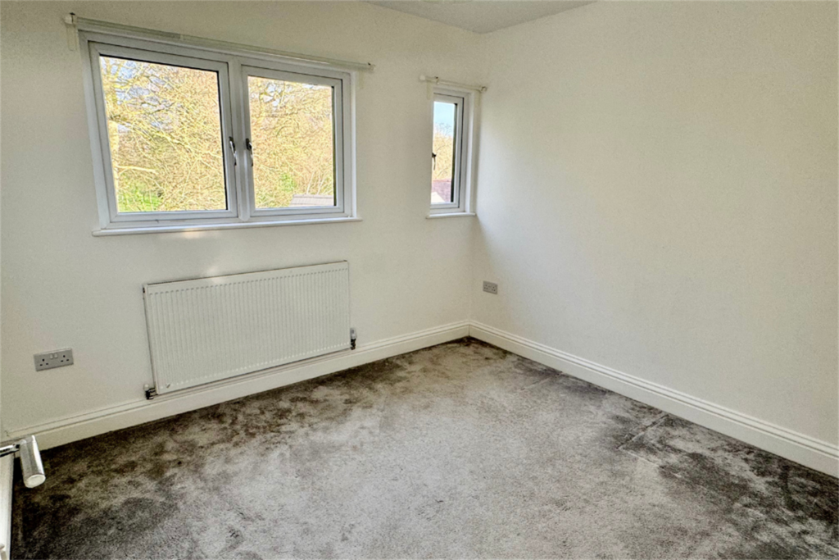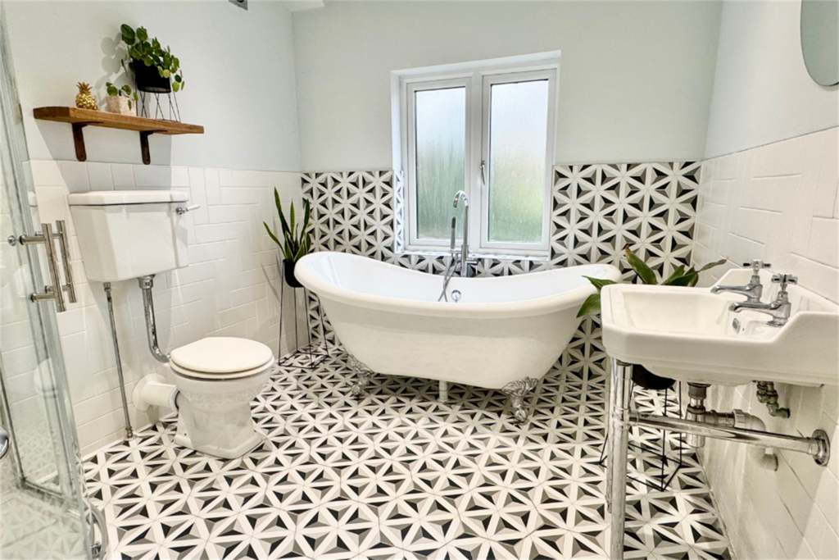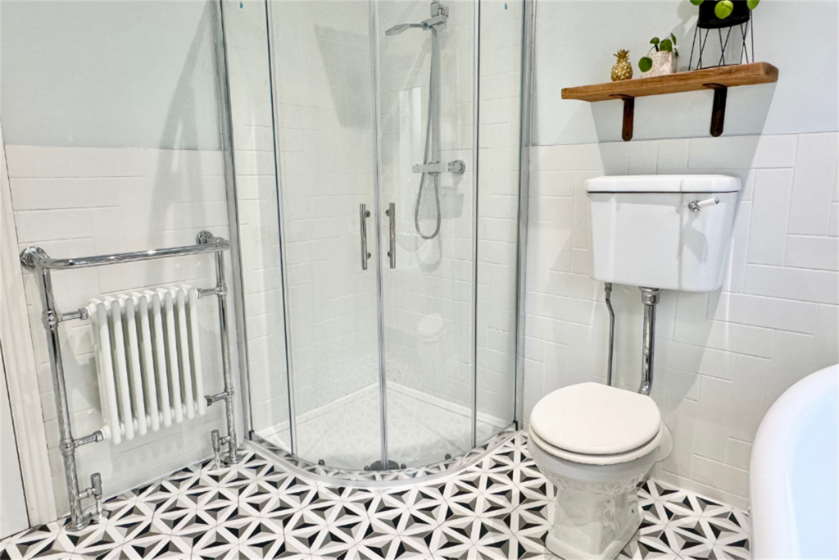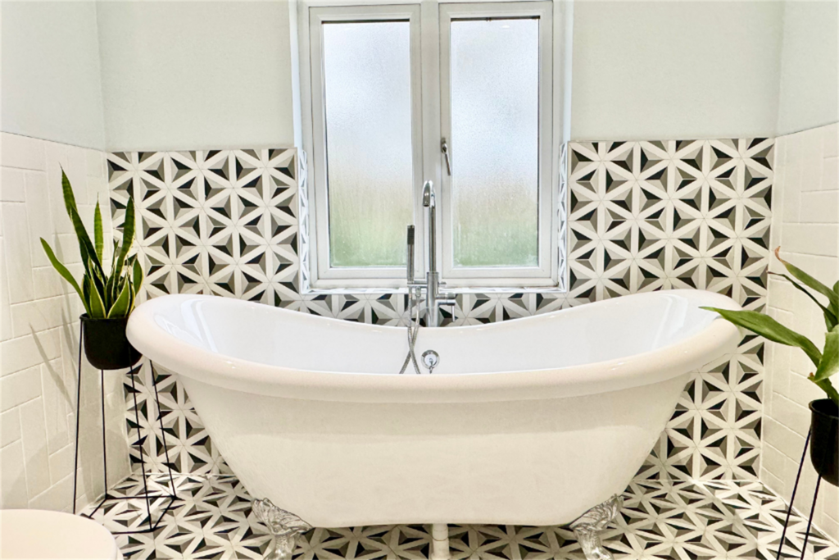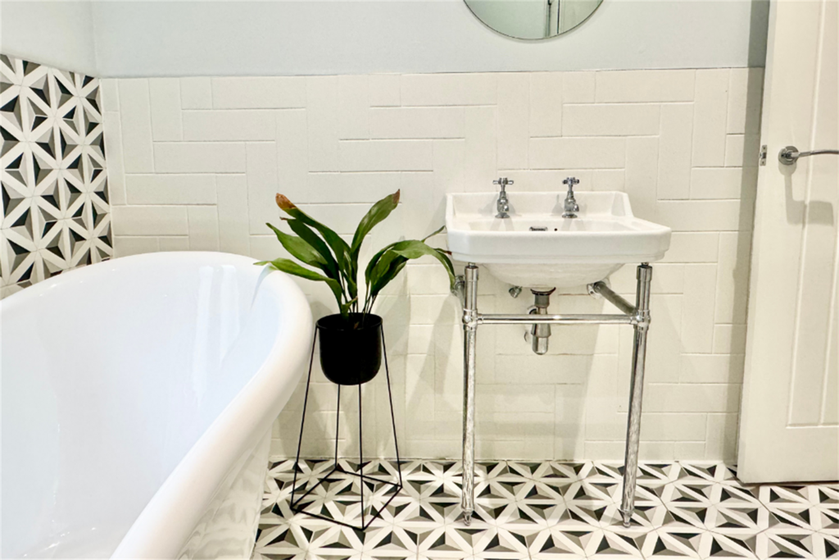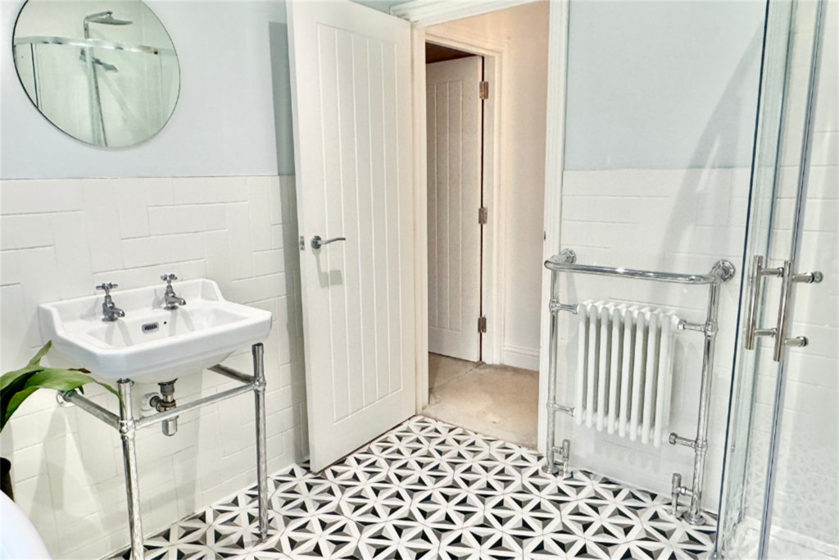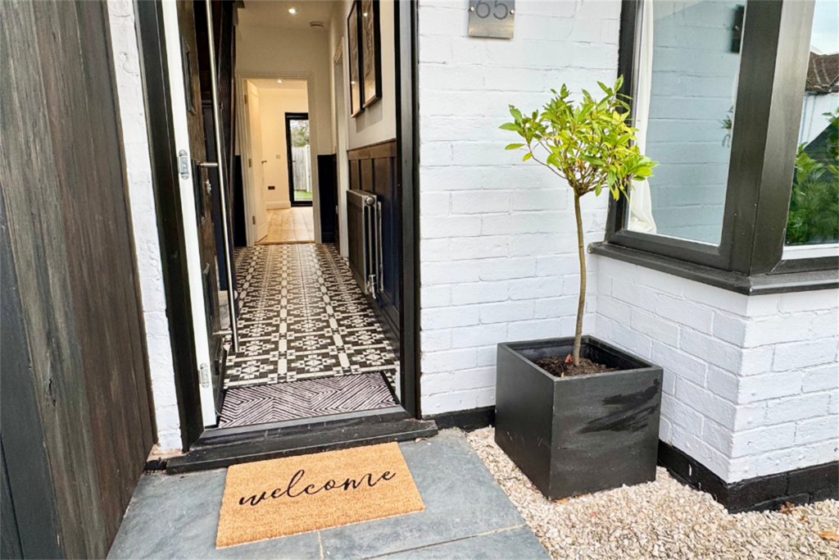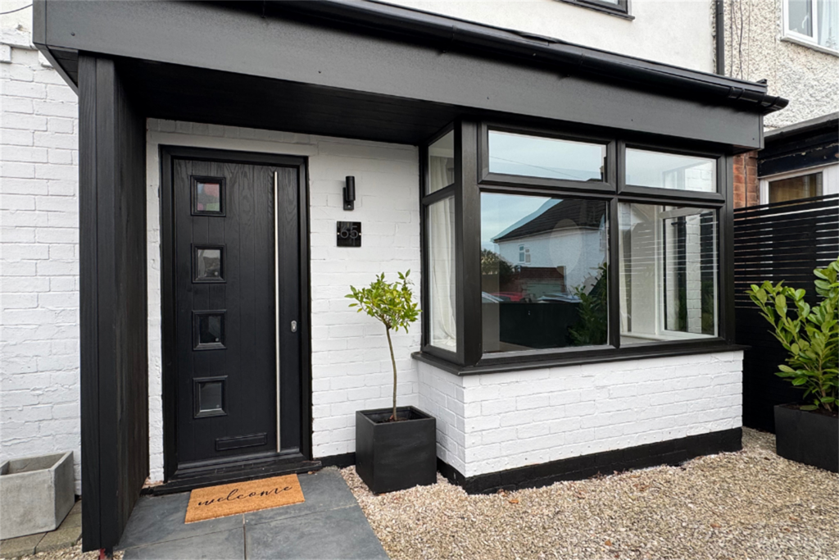Popular
Total views: 500+
4 bedroom semi-detached house for sale
Bramcote Road, Beeston, NG9 1DW
Chain-free
Study
Reduced
Semi-detached house
4 beds
1 bath
882 sq ft / 82 sq m
EPC rating: D
Key information
Features and description
- Extended Semi-Detached House
- Four Bedrooms
- Open Plan Kitchen/Diner
- Sought After Location
- Modern Bathroom
- No Chain
- Viewing Advised
Presenting a truly stunning extended semi-detached house, for sale in a sought-after location. Its immaculate condition, combined with a series of unique features, make it a must-see for prospective home buyers. This property boasts four bedrooms: three spacious doubles and a cosy single, perfect for a study or child's room. The bathroom is a haven of relaxation, with a free-standing bath, a rain shower, and a heated towel rail for the ultimate in comfort. The heart of the house is the open-plan kitchen-diner. This space is flooded with natural light and comes equipped with a luxurious Minerva work surfaces and a practical kitchen island. Bi-folding doors add a touch of modern sophistication and provide seamless integration with the outdoor space. The reception room is beautifully presented, featuring large windows that allow for an abundance of natural light, enhancing the warm and inviting atmosphere. The property's location is another of its strong selling points. It is within proximity to essential public transport links, excellent schools, and local amenities, ensuring all your daily needs are within easy reach. For those who value a balance of urban and green living, the presence of nearby parks will be a welcome bonus. This home is ideal for first-time buyers looking to get on the property ladder, or families seeking a warm and inviting environment for their children to grow up in. An opportunity like this does not come around every day, so do not miss out on making this beautiful house your new home.
Kitchen/Diner 6.05m (19'10) x 5.31m (17'5)
Double glazed bi-folding doors leading out to the rear garden, two Velux rooflights to the rear aspect. Range of wall and base units with Minerva worktops over, tiled splashbacks, integrated double electric ovens, induction hob with extractor fan over, integrated dishwasher, one and a half bowl sink with Swan neck mixer tap, integrated fridge freezer, wall mounted combination boiler housed within cupboard, engineered oak flooring, recessed ceiling lights, radiator and wall lights.
Lounge 4.14m (13'7) x 3.45m (11'4)
Double glazed box bay window to the front aspect, engineered oak flooring, radiator, wall lights and T.V point.
Double glazed front entrance door leading into hallway, double glazed window to the side aspect, part panelled walls, recessed ceiling lights, built-in meter cupboard, stairs leading to the first floor, radiator and doors leading to Lounge and Kitchen.
First Floor Landing
Double glazed window to the front aspect, radiator, stairs leading to the second floor.
Bedroom 1 3.48m (11'5) x 3.43m (11'3)
Double glazed window to the front aspect, radiator and feature panel wall.
Bedroom 2 3.81m (12'6) x 2.69m (8'10)
Double glazed window to the rear aspect and radiator.
Bedroom 3 5.33m (17'6) x 3.68m (12'1)
Double glazed window to the rear aspect, Velux roof light to the front aspect, radiator and access to eaves storage.
Bedroom 4 3.07m (10'1) x 2.72m (8'11)
Two double glazed windows to the rear aspects and radiator.
Bathroom 2.77m (9'1) x 2.51m (8'3)
Obscured double glazed window to the rear aspect, freestanding roll top bath with centre mixing tap with shower attachment, W.C, wash hand basin, radiator towel rail, part tiled walls, tiled flooring, corner shower cubicle with shower over and recessed ceiling lights.
Entrance via garden gate with low fencing and modern screen to side, slate tiled pathway leading to the front entrance door.
Slate paved patio seating area leading to artificial grass area, enclosed timber fencing and feature screen.
Aerial View
Council Tax Band B
Local Authority: Broxtowe Borough Council
For details of current Council Tax charges, visit
Kitchen/Diner 6.05m (19'10) x 5.31m (17'5)
Double glazed bi-folding doors leading out to the rear garden, two Velux rooflights to the rear aspect. Range of wall and base units with Minerva worktops over, tiled splashbacks, integrated double electric ovens, induction hob with extractor fan over, integrated dishwasher, one and a half bowl sink with Swan neck mixer tap, integrated fridge freezer, wall mounted combination boiler housed within cupboard, engineered oak flooring, recessed ceiling lights, radiator and wall lights.
Lounge 4.14m (13'7) x 3.45m (11'4)
Double glazed box bay window to the front aspect, engineered oak flooring, radiator, wall lights and T.V point.
Double glazed front entrance door leading into hallway, double glazed window to the side aspect, part panelled walls, recessed ceiling lights, built-in meter cupboard, stairs leading to the first floor, radiator and doors leading to Lounge and Kitchen.
First Floor Landing
Double glazed window to the front aspect, radiator, stairs leading to the second floor.
Bedroom 1 3.48m (11'5) x 3.43m (11'3)
Double glazed window to the front aspect, radiator and feature panel wall.
Bedroom 2 3.81m (12'6) x 2.69m (8'10)
Double glazed window to the rear aspect and radiator.
Bedroom 3 5.33m (17'6) x 3.68m (12'1)
Double glazed window to the rear aspect, Velux roof light to the front aspect, radiator and access to eaves storage.
Bedroom 4 3.07m (10'1) x 2.72m (8'11)
Two double glazed windows to the rear aspects and radiator.
Bathroom 2.77m (9'1) x 2.51m (8'3)
Obscured double glazed window to the rear aspect, freestanding roll top bath with centre mixing tap with shower attachment, W.C, wash hand basin, radiator towel rail, part tiled walls, tiled flooring, corner shower cubicle with shower over and recessed ceiling lights.
Entrance via garden gate with low fencing and modern screen to side, slate tiled pathway leading to the front entrance door.
Slate paved patio seating area leading to artificial grass area, enclosed timber fencing and feature screen.
Aerial View
Council Tax Band B
Local Authority: Broxtowe Borough Council
For details of current Council Tax charges, visit
About this agent

The Company was founded back in 1896 by Charles Potter Walker, principally to manage properties that had recently been constructed by members of his
family. The Company diversified into insurance soon afterwards, originally collecting premiums from shopkeepers along Beeston High Road and from the
traders at Nottingham's Wholesale Fruit and Vegetable Market. Over the years, CP Walker & Son has continued to evolve and expand into new markets. This
has resulted in the firm's particularly diverse client base. We pride ourselves in offering the same high quality service and advice to all our client... Show more
family. The Company diversified into insurance soon afterwards, originally collecting premiums from shopkeepers along Beeston High Road and from the
traders at Nottingham's Wholesale Fruit and Vegetable Market. Over the years, CP Walker & Son has continued to evolve and expand into new markets. This
has resulted in the firm's particularly diverse client base. We pride ourselves in offering the same high quality service and advice to all our client... Show more
Similar properties
Discover similar properties nearby in a single step.
Sold nearby
CP Walker & Son - Nottingham recently sold these properties in your search area.

























