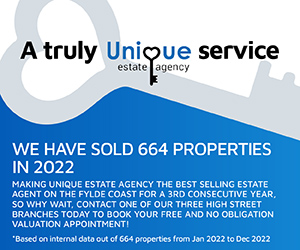2 bedroom bungalow for sale
Key information
Features and description
- Tenure: Freehold
- Family Bathroom,
- Modern Fitted Kitchen
- Spacious Lounge
- TWO Bedroom Semi Detached True Bungalow
- Easy To Maintain Gardens, Detached Garage And Generous Off Road Parking
- Great Location Close To Carleton Village Amenities
- RENOVATED Throughout Taken Back To Brick
This fantastic two bedroom bungalow boasts a spacious footprint with potential to add a loft rise as others in the avenue have done! With detached garage, driveway and gardens this really is a great family home & early internal viewing is considered essential to avoid disappointment!
Recent fixed wire and gas safety certifications in last 12 months. External rendering painted.
Call Unique Thornton on[use Contact Agent Button] To Secure Your / Viewing Today!
EPC: C
Council Tax: C
Internal Living Space: 61sqm
Tenure: Freehold, to be confirmed by your legal representative.
Rooms
Lounge - 4.79 x 3.79 - at max m (15′9″ x 12′5″ ft)
Spacious reception room, recently redecorated, with large panoramic window that allows for lots of natural light. The inner hall adjacent boasts continuous airflow system that keeps the air quality optimised to remove condensation and humidity throughout.
Kitchen - 2.76 x 2.68 - at max m (9′1″ x 8′10″ ft)
Modern fitted kitchen (2019) offering a range of wall mounted and base units with laminate work surface area. integrated appliances include oven and hob with extractor fan over, low level fridge/freezer and washing machine. UPVC door to the side elevation.
Bedroom One - 3.87 x 3.78 - at max m (12′8″ x 12′5″ ft)
Double bedroom with LED spotlights down and rear garden views. Recently redecorated.
Bedroom Two - 3.87 x 2.74 - at max m (12′8″ x 8′12″ ft)
Great size double bedroom to the front elevation, currently utilised as a treatment room. Recently redecorated.
Bathroom - 2.35 x 1.64 - at max m (7′9″ x 5′5″ ft)
Good size family bathroom suite in white; comprising bath with shower over, pedestal hand wash basin and low flush wc.
NEW Garage - 6.12 x 3.15 - at max m (20′1″ x 10′4″ ft)
Re-built generous garage with power points and lighting.
External Areas
Good size family garden to the rear elevation with paved seating area, fenced boundaries and detached garage with plum chipped slate that flows to the driveway to the front aspect boasting parking for several cars.
About this agent

















