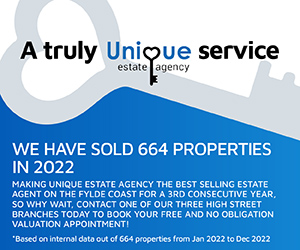3 bedroom terraced house for sale
Key information
Features and description
- Tenure: Freehold
- *no chain delay*
- Three Bedrooms.
- Open Plan Kitchen / Dining Room,
- *Ready To Move Into*
- *Great Location Close To Amenities *
- Family Size Rear Garden,
- Spacious Lounge
- Permission Granted For Dropped Curb
This Property Has Seen Much Updating / Maintenance Under Current Owner To Include: Landscaped Gardens With New Fences 2019, NEW Boiler February 2019, New Carpets And Fitted Wardrobes! Permission Has Been Sought & Granted For A Dropped Curb To Create Off Road Parking!
*Option To Purchase With Freestanding Furniture - Perfect For First time Buyer*
A Fantastic Property With NO CHAIN DELAY! Call Unique Thornton To Secure Your Viewing TODAY![use Contact Agent Button]
EPC: Pending
Council Tax: B
Internal Living Space: 66.57 sqm Approx
Tenure: Freehold, to be confirmed by your legal representative.
Rooms
Vestibule - 1.80 x 1.12 - at max m (5′11″ x 3′8″ ft)
Great size porch, perfect cloakroom area with internal door to the lounge.
Lounge - 4.57 x 4.38 - at max m (14′12″ x 14′4″ ft)
Fantastic size welcoming lounge with panoramic window that fills the room with natural light. Modern fire surround with mantle over and living flame gas fire.
Kitchen - 2.76 x 2.24 - at max m (9′1″ x 7′4″ ft)
Modern fitted kitchen offering a range of wall mounted and base units with laminate work surfaces. Integrated appliances include double oven and hob with extractor fan over! Plumbed for washing machine & dishwasher. (ALL negotiable in sale).
Dining Room - 2.78 x 2.26 - at max m (9′1″ x 7′5″ ft)
UPVC French doors to the rear garden. Space for dining table and chairs and upright fridge freezer (Negotiable in sale).
First Floor Landing - 3.07 x 1.93 - at max m (10′1″ x 6′4″ ft)
Light and bright with doors to the three bedrooms and family bathroom.
Bedroom One - 4.68 x 2.56 - at max m (15′4″ x 8′5″ ft)
Great size double bedroom to the front elevation with range of fitted wardrobes.
Bedroom Two - 2.48 x 2.35 - at max m (8′2″ x 7′9″ ft)
Single bedroom with rear garden views.
Bedroom Three - 2.58 x 1.92 - at max m (8′6″ x 6′4″ ft)
Single bedroom to the front elevation.
Bathroom - 2.14 x 1.59 - at max m (7′0″ x 5′3″ ft)
Three piece family bathroom comprising bath with shower over, pedestal hand wash basin and low flush wc.
External Areas
Council permission granted to drop curb to create a driveway. Loose stone to the front with family size rear garden, that is mostly laid to lawn with NEW fenced boundaries and gated access to the rear.
About this agent

Similar properties
Discover similar properties nearby in a single step.




















