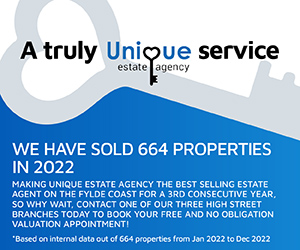4 bedroom semi-detached house for sale
Key information
Features and description
- Tenure: Freehold
- No chain
- Garage and Off Road Parking
- Three Reception Rooms.
- *Great Location Close To Amenities *
- Family Size Rear Garden,
- FOUR Bedroom, Semi Detached Family Home
Well Maintained, Spacious Family Home With Modern Baxi Boiler Installed 2022, Fresh Decor And Carpets & Conservatory (1998).
Internal Viewing Essential! Call Unique Thornton To Secure Your Viewing Today[use Contact Agent Button]!
EPC: D
Council Tax: C
Internal Living Space: 116sqm
Tenure: Freehold, to be confirmed by your legal representative.
Rooms
Entrance Hallway - 4.50 x 2.02 - at max m (14′9″ x 6′8″ ft)
Welcoming, light and bright hallway with stairs to the first floor landing and doors to two reception rooms, kitchen and cupboard under the stairs.
Lounge - 3.49 x 3.38 - at max m (11′5″ x 11′1″ ft)
Spacious reception room with large bow window that allows for natural light and wall inset living flame gas fire.
Dining Room - 5.85 x 3.18 - at max m (19′2″ x 10′5″ ft)
Second reception room with UPVC French door to the conservatory. Gas fire connection.
Conservatory - 3.18 x 2.56 - at max m (10′5″ x 8′5″ ft)
Welcome, additional living space offering rear garden views. UPVC doors out to the rear garden.
Kitchen - 5.23 x 2.01 - at max m (17′2″ x 6′7″ ft)
Wide range of wall mounted and base units with extensive work surface area. Side elevation access.
First Floor Landing - 3.01 x 2.00 - at max m (9′11″ x 6′7″ ft)
Doors to three bedrooms, family bathroom and separate wc.
Bedroom - 3.50 x 3.38 - at max m (11′6″ x 11′1″ ft)
Double bedroom to the front elevation with fitted wardrobes.
Bedroom - 3.63 x 3.20 - at max m (11′11″ x 10′6″ ft)
Double bedroom to the rear elevation with fitted wardrobes and rear garden views.
Bedroom - 2.10 x 1.71 - at max m (6′11″ x 5′7″ ft)
Single bedroom to the front elevation.
Bathroom - 1.97 x 1.79 - at max m (6′6″ x 5′10″ ft)
Bath, shower cubicle and pedestal hand wash basin.
Separate WC - 1.16 x 0.62 - at max m (3′10″ x 2′0″ ft)
Low flush wc.
Second Floor Landing - 2.87 x 1.79 - at max m (9′5″ x 5′10″ ft)
UPVC window, door to bedroom, converted loft space.
Loft Room / Bedroom Four - 4.95 x 2.97 - at max m (16′3″ x 9′9″ ft)
Fantastic size bedroom with storage into the eaves.
External Areas
Great size, easy to maintain paved rear garden with planted beds and borders. Detached garage. Front garden is laid to lawn with low brick wall to the front and side boundary, driveway.
About this agent

Similar properties
Discover similar properties nearby in a single step.



























