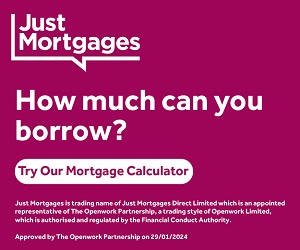3 bedroom detached bungalow for sale
Key information
Features and description
- Tenure: Freehold
- Chain Free
- Spacious Detached Bungalow
- Three Double Bedrooms
- 19ft Lounge/Diner with Patio Doors and Open Fire
- Kitchen / Breakfast Room
- Contemporary Shower Room with Walk in Shower
- Sweeping Driveway with Garage
- Non Overlooked Sizable Rear Garden
- Well Presented Throughout
- 15 Minute Stroll to Halesworth Town Centre
As you step through the threshold, you’re greeted by a sizable entrance hall adorned with a crisp white palette, setting a bright and welcoming tone throughout the home.
At the heart of Sunnyside lies the expansive 19-foot lounge/diner, where sliding patio doors invite you into the generous, non-overlooked lawned rear garden. This seamless connection between indoor and outdoor living creates the perfect space for relaxation and entertaining, enhanced by a cozy open fire that adds warmth and charm.
The kitchen breakfast room is a delightful culinary space, fitted with stylish country-style units, integrated appliances, and room for a small breakfast table—ideal for enjoying casual meals or morning coffee while overlooking the front garden.
Sunnyside offers three well-proportioned double bedrooms, each boasting lovely views over the front and rear gardens. Two of the bedrooms feature fitted storage, providing practical solutions for all your organizational needs whilst the third offers versatility as could be the perfect formal dining room if required.
Completing this wonderful home is a stylish three-piece family shower room, featuring a spacious walk-in shower, along with a separate cloakroom just off the hall that adds convenience for guests and family alike.
Don’t miss the chance to make Sunnyside your own—a perfect blend of spacious living, tranquility, and modern comfort awaits.
Rooms
Entrance Hall
External double glazed door to front aspect, loft hatch, coving, radiator, laminate to floor.
Cloakroom
Double glazed privacy window to front aspect, vanity wash basin and low level WC, tile splashbacks, coving, radiator, tile effect floor.
Lounge/Diner 19'8 x 12'8
External double glazed sliding patio doors leading out to the rear garden, open fireplace with timber mantle and stone hearth, coving, two radiators, laminate to floor.
Kitchen / Breakfast Room 12'4 x 9'3
Double glazed window to front aspect, fitted wall and base units with worktop and tile splashbacks, inset stainless steel one and a half bowl sink with single drainer and mixer tap, integrated double oven with electric hob and extractor fan, integrated fridge, coving, radiator, door leading to the garage which houses the boiler and plumbing for washing machine, laminate to floor.
Master Bedroom 12'11 x 12'11
Double glazed window to front aspect, fitted wardrobe, coving, radiator, carpet to floor.
Bedroom Two 12'1 x 9'7
Double glazed window to rear aspect, fitted wardrobe, coving, radiator, carpet to floor.
Bedroom Three 10'4 x 8'7
Double glazed bow window to front aspect, coving, radiator, carpet to floor.
Shower Room
Double glazed privacy window to rear aspect, contemporary three-piece suite comprising of a large walk-in shower, pedestal wash basin and low level WC, tile splashbacks, coving, radiator, extractor fan, wood effect floor.
Outside
To the front of the property is an extensive gated shingled driveway providing ample off road parking for multiple vehicles including caravans and motorhomes alike leading to the garage with an up and over door and power within. The garden is mainly laid to lawn with various trees, shrubs and plants.
To the rear of the property is a non-overlooked fully enclosed garden mainly laid to lawn with various trees, shrubs and plants, there is a paved patio area, personal access door to the garage, oil tank and access to the side.
Parking
To the front of the property is an extensive gated shingled driveway providing ample off road parking for multiple vehicles including caravans and motorhomes alike leading to the garage with an up and over door and power within.
Disclaimer
Howards Estate Agents also offer a professional, ARLA accredited Lettings and Management Service. If you are considering renting your property in order to purchase, are looking at buy to let or would like a free review of your current portfolio then please call the Lettings Branch Manager on the number shown above.
Howards Estate Agents is the seller's agent for this property. Your conveyancer is legally responsible for ensuring any purchase agreement fully protects your position. We make detailed enquiries of the seller to ensure the information provided is as accurate as possible. Please inform us if you become aware of any information being inaccurate.
About this agent

Similar properties
Discover similar properties nearby in a single step.























