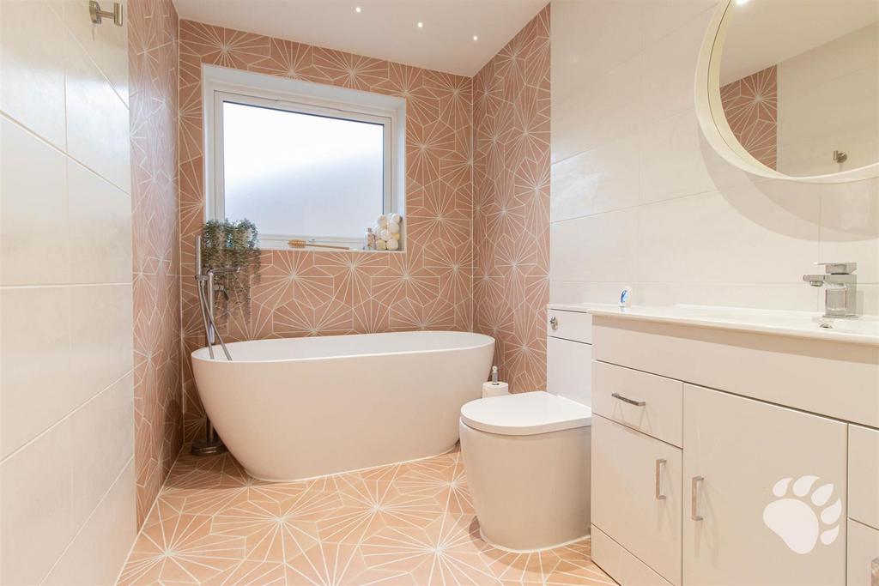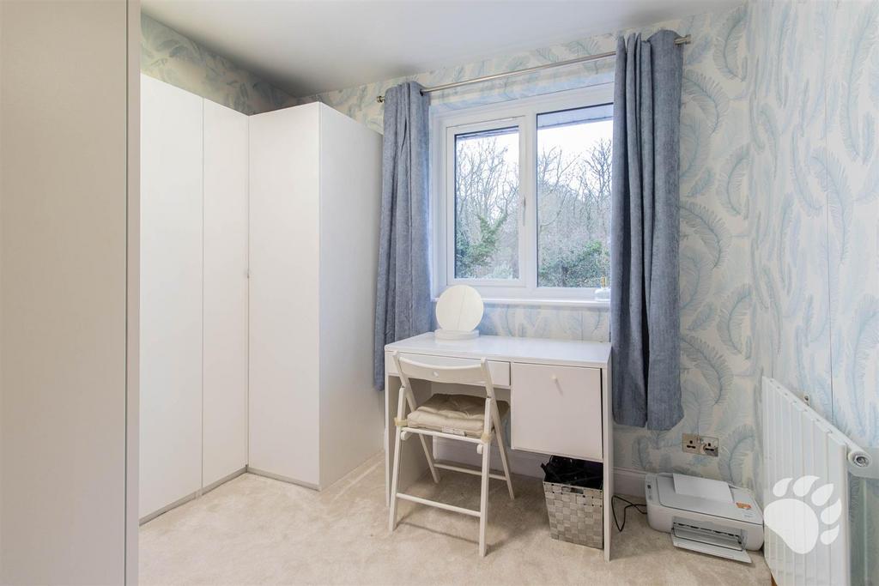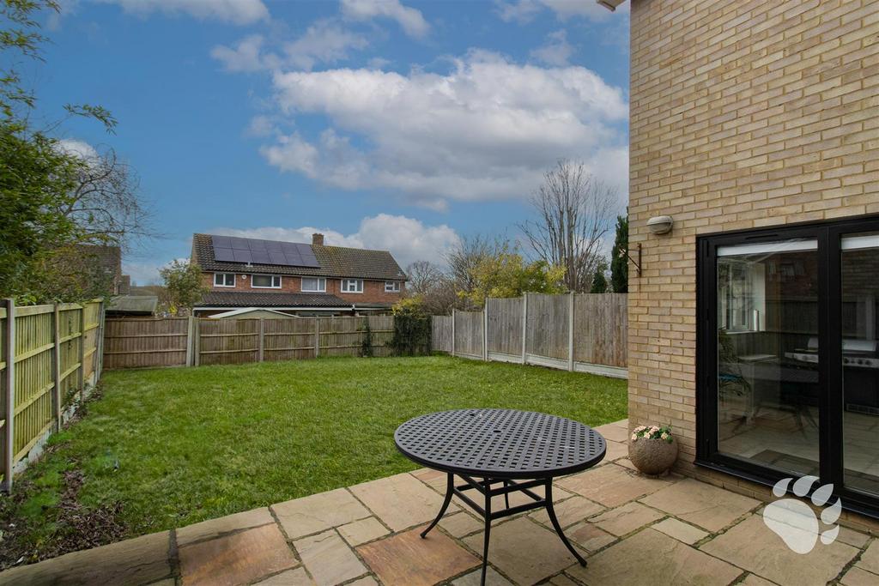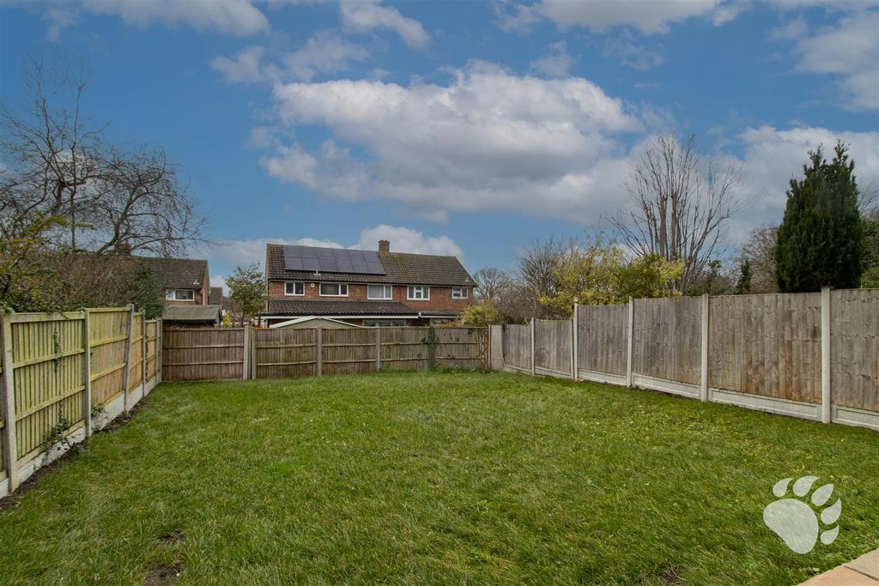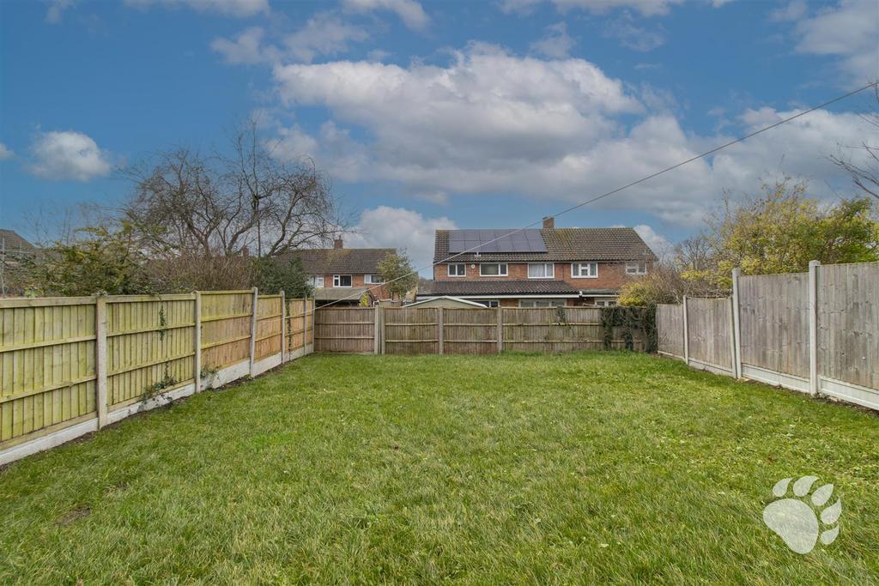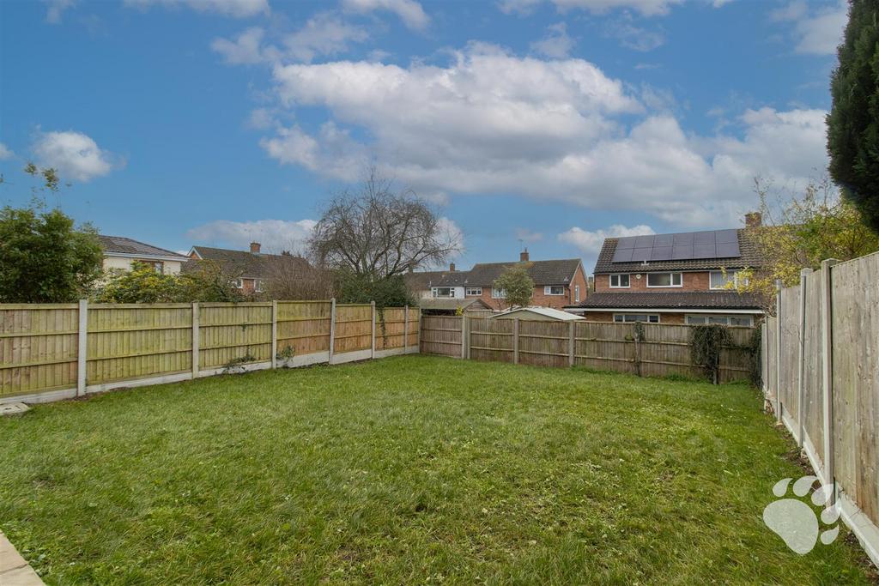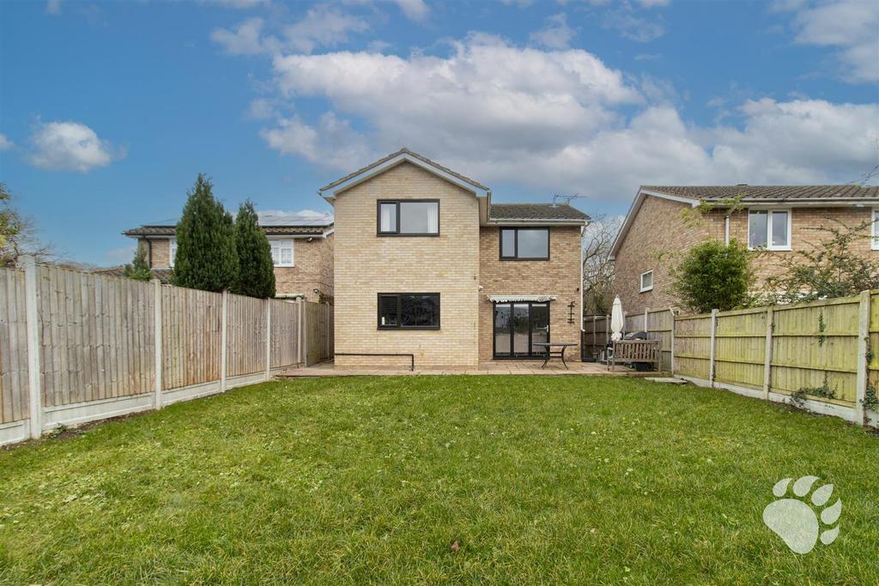4 bedroom detached house for sale
Falcon Way, Basildon SS16
Study
Added today
Detached house
4 beds
3 baths
1,323 sq ft / 123 sq m
EPC rating: D
Key information
Tenure: Freehold
Council tax: Band E
Broadband: Ultra-fast 1000Mbps *
Mobile signal:
EEO2ThreeVodafone
Features and description
- Tenure: Freehold
- Welcoming Entrance Hall With Feature Oak & Satin Glass Staircase With Ground Floor W/C
- Incredible Open Plan Kitchen/Living & Dining Area 23'5 x 23'
- Family Room 12'11 x 12'1
- Utility Room 12'11 x 4'10
- Master Bedroom 19'2 x 11'8 With En Suite 7'11 x 4'7, Bedroom Two 13'1 x 9'5, Bedroom Three 13' x 8'2 Plus Bedroom Four 10' x 8'2
- Family Bathroom Suite 8'10 x 5'9 With Heated Flooring & Heated Wall
- Pleasant West Facing Rear Garden Plus Huge Driveway With Garage Too
- Extensively Renovated Throughout Over Last 2 Years To Create Close To Perfect Family Home
- Walking Distance To Town Centre & Rail Links Into London
- Quiet & Family Friendly Cul De Sac Location With The 'Birds Estate'
Bear Estate Agents are understandably enthused to bring to the market this simply stunning FOUR-DOUBLE BEDROOM family home which has been extensively refurbished and remodelled over the last two years to create a home like no other, as close to perfect as one could possibly hope for plus profiting from the most favourable of locations within walking distance of the town centre, schools, and rail links direct into London.
Internally the new owner will be greeted by the most striking and spacious of entrance hall with a feature oak staircase with satin glass balustrades. The entrance hall has underfloor heating with a tiled herringbone floor. Off of the entrance hall is access to the utility room, both reception areas, the ground floor W/C and a spacious cloakroom.
Worthy of special mention is the incredible open plan kitchen, living and dining area, measuring over 20' in length and 23'5 in width the room has an abundance of natural light and endless features such as the underfloor heating, tiled herringbone floor, corner larder with passive lighting, quartz worktops and feature island, fitted appliances including a full fridge, full freezer, induction hob, hot tap and two sets of 'bi-fold' doors to the rear.
This large area creates the perfect environment in which to both entertain and relax.
There is another reception room to the front of the home, measuring 12'11 x 12'1 this could act as a home office, children's playroom, additional family room, a home gym or even a ground-floor, fifth bedroom which is a great illustration of the versatility that this home offers. There is also a large floor-to-ceiling picture window, again, flooding the room with natural light.
Completing the ground floor living accommodation is the large utility room which measures 12'11 x 4'10 offering floor-to-ceiling storage, further tiled herringbone floor, quartz worktops, and a combi boiler which is only 2 years old and fully serviced.
The high security front door is also only 2 years old along with all windows and doors.
The first floor commences with a spacious landing which allows access to all four double bedrooms and the main family bathroom suite.
The master bedroom measures 19'2 x 11'8 with a stunning en suite shower room, 7'11 x 4'7, and consisting of the large walk-in shower, W/C, and washbasin. The master bedroom has 'gold beside ceiling lights' and a wealth of sockets, some with USB ports, bedroom two measures 13'1 x 9'5, again, with a wealth of sockets, bedroom three measures 13' x 8'2 whilst bedroom four measures a further 10' x 8'2. All four bedrooms are sizeable double bedrooms which is a fine feature within itself.
The main family bathroom suite measures 8'10 x 5'9 and consists of a free-standing bath with freestanding shower tower, wash basin, and W/C. The bathroom also features underfloor heating and a heated wall, replacing the heated towel rail most homes would have, a unique and 'classy' feature for drying towels.
Externally, this home continues to impress and excel with a pleasant west-facing rear garden. The large driveway measures over 60' in length, majority paved with an area laid to lawn, the driveway can offer parking for multiple vehicles. There is also a single garage to the front, accessible via both the front and the rear garden.
Planning permission was previously granted for a rear extension to 'square-off' the existing extension. This would create an even larger living space downstairs.
Over the past two years quiet literally everything within this home has been replaced and remodelled, a full rewire was undertaken, a new boiler was installed, modern radiators fitted, new windows were fitted along with internal and external doors, the loft has been part boarded and a fold-down ladder installed, new flooring, all walls and ceilings stripped back and replastered, a small extension undertaken to the front, and new suites fitted to the kitchen, bathroom and en suite.
Situated within walking distance of the town centre, schools, rail links direct into London the location offers something for all ages and for all of the family. The hospital and A13 are also within very easy reach.
The property is nestled toward the end of a quiet and family-friendly cul-de-sac, unoverlooked to the front.
Internal viewings are the only way in which one can appreciate the time, care, and attention to detail the current owners have invested into bringing this home as close to perfect as one could hope for.
Freehold.
Council Tax Band E.
Amount £,2624.49.
Welcoming Entrance Hall -
Feature Oak & Satin Glass Staircase -
Ground Floor W/C -
Incredible Open Plan Kitchen/Living/Dining Area - 7.14m x 7.01m (23'5 x 23' ) -
Family Room - 3.94m x 3.68m (12'11 x 12'1 ) -
Utility Room - 3.94m x 1.47m (12'11 x 4'10) -
Spacious First Floor Landing -
Master Bedroom - 5.84m x 3.56m (19'2 x 11'8) -
En Suite - 2.41m x 1.40m (7'11 x 4'7) -
Bedroom Two - 3.99m x 2.87m (13'1 x 9'5) -
Bedroom Three - 3.96m x 2.49m (13' x 8'2) -
Bedroom Four - 3.05m x 2.49m (10' x 8'2) -
Family Bathroom Suite - 2.69m x 1.75m (8'10 x 5'9) -
Underfloor Heating & Heated Wall -
West Facing Rear Garden -
Huge Driveway Parking -
Garage -
Extensively Renovated Throughout -
Full Re-Wire & New Boiler -
New Windows & Doors Throughout -
Walking Distance To Town Centre -
Walking Distance To Rail Links Into London -
Internally the new owner will be greeted by the most striking and spacious of entrance hall with a feature oak staircase with satin glass balustrades. The entrance hall has underfloor heating with a tiled herringbone floor. Off of the entrance hall is access to the utility room, both reception areas, the ground floor W/C and a spacious cloakroom.
Worthy of special mention is the incredible open plan kitchen, living and dining area, measuring over 20' in length and 23'5 in width the room has an abundance of natural light and endless features such as the underfloor heating, tiled herringbone floor, corner larder with passive lighting, quartz worktops and feature island, fitted appliances including a full fridge, full freezer, induction hob, hot tap and two sets of 'bi-fold' doors to the rear.
This large area creates the perfect environment in which to both entertain and relax.
There is another reception room to the front of the home, measuring 12'11 x 12'1 this could act as a home office, children's playroom, additional family room, a home gym or even a ground-floor, fifth bedroom which is a great illustration of the versatility that this home offers. There is also a large floor-to-ceiling picture window, again, flooding the room with natural light.
Completing the ground floor living accommodation is the large utility room which measures 12'11 x 4'10 offering floor-to-ceiling storage, further tiled herringbone floor, quartz worktops, and a combi boiler which is only 2 years old and fully serviced.
The high security front door is also only 2 years old along with all windows and doors.
The first floor commences with a spacious landing which allows access to all four double bedrooms and the main family bathroom suite.
The master bedroom measures 19'2 x 11'8 with a stunning en suite shower room, 7'11 x 4'7, and consisting of the large walk-in shower, W/C, and washbasin. The master bedroom has 'gold beside ceiling lights' and a wealth of sockets, some with USB ports, bedroom two measures 13'1 x 9'5, again, with a wealth of sockets, bedroom three measures 13' x 8'2 whilst bedroom four measures a further 10' x 8'2. All four bedrooms are sizeable double bedrooms which is a fine feature within itself.
The main family bathroom suite measures 8'10 x 5'9 and consists of a free-standing bath with freestanding shower tower, wash basin, and W/C. The bathroom also features underfloor heating and a heated wall, replacing the heated towel rail most homes would have, a unique and 'classy' feature for drying towels.
Externally, this home continues to impress and excel with a pleasant west-facing rear garden. The large driveway measures over 60' in length, majority paved with an area laid to lawn, the driveway can offer parking for multiple vehicles. There is also a single garage to the front, accessible via both the front and the rear garden.
Planning permission was previously granted for a rear extension to 'square-off' the existing extension. This would create an even larger living space downstairs.
Over the past two years quiet literally everything within this home has been replaced and remodelled, a full rewire was undertaken, a new boiler was installed, modern radiators fitted, new windows were fitted along with internal and external doors, the loft has been part boarded and a fold-down ladder installed, new flooring, all walls and ceilings stripped back and replastered, a small extension undertaken to the front, and new suites fitted to the kitchen, bathroom and en suite.
Situated within walking distance of the town centre, schools, rail links direct into London the location offers something for all ages and for all of the family. The hospital and A13 are also within very easy reach.
The property is nestled toward the end of a quiet and family-friendly cul-de-sac, unoverlooked to the front.
Internal viewings are the only way in which one can appreciate the time, care, and attention to detail the current owners have invested into bringing this home as close to perfect as one could hope for.
Freehold.
Council Tax Band E.
Amount £,2624.49.
Welcoming Entrance Hall -
Feature Oak & Satin Glass Staircase -
Ground Floor W/C -
Incredible Open Plan Kitchen/Living/Dining Area - 7.14m x 7.01m (23'5 x 23' ) -
Family Room - 3.94m x 3.68m (12'11 x 12'1 ) -
Utility Room - 3.94m x 1.47m (12'11 x 4'10) -
Spacious First Floor Landing -
Master Bedroom - 5.84m x 3.56m (19'2 x 11'8) -
En Suite - 2.41m x 1.40m (7'11 x 4'7) -
Bedroom Two - 3.99m x 2.87m (13'1 x 9'5) -
Bedroom Three - 3.96m x 2.49m (13' x 8'2) -
Bedroom Four - 3.05m x 2.49m (10' x 8'2) -
Family Bathroom Suite - 2.69m x 1.75m (8'10 x 5'9) -
Underfloor Heating & Heated Wall -
West Facing Rear Garden -
Huge Driveway Parking -
Garage -
Extensively Renovated Throughout -
Full Re-Wire & New Boiler -
New Windows & Doors Throughout -
Walking Distance To Town Centre -
Walking Distance To Rail Links Into London -
Property information from this agent
About this agent

Our Bear Estate Agents will do everything to sell properties as if they were our own! All you need to do is make contact and our highly experienced, professional agents will do the rest, keeping you informed with everything until your property is sold. Contact Bear Estate Agents today using any of the contact methods below. Remember we cover the whole of Essex.
Similar properties
Discover similar properties nearby in a single step.

























