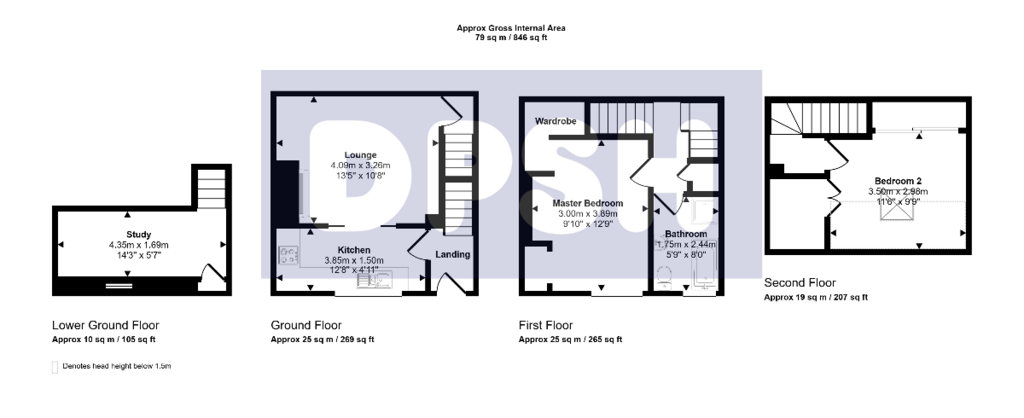2 bedroom terraced house for sale
Fountain Street, Morley, Leeds
Virtual tour
Study
Added yesterday
Terraced house
2 beds
1 bath
839 sq ft / 78 sq m
EPC rating: D
Key information
Tenure: Freehold
Council tax: Band A
Broadband: Ultra-fast 1000Mbps *
Mobile signal:
EEO2ThreeVodafone
Features and description
- Tenure: Freehold
- *Please See Virtual Tour*
- 2 Double Bedrooms
- 4 Piece Bathroom Suite
- Close to local amenities
- Converted Cellar
- Immaculately Presented
- Modern fitted Kitchen
- Nearby access to Commuter links
- Walking Distance To Great Primary and Secondary Schools
DPSH PRESENTS THIS BEAUTIFULLY PRESENTED 2-BED BACK-TO-BACK HOME WITH AN ATTIC ROOM, CONVERTED BASEMENT, MODERN KITCHEN, AND FOUR-PIECE BATHROOM. GAS CENTRAL HEATING, DOUBLE GLAZING, AND A FULLY ENCLOSED YARD. LOCATED CLOSE TO MORLEY ACADEMY AND AMENITIES. VIEW THE FLOOR PLAN AND VIRTUAL TOUR ONLINE
Ground Floor: The entrance hall offers space for coats and shoes and leads into the modern fitted kitchen, complete with integrated appliances and ample work surfaces. A window above the sink overlooks the front yard. Adjacent to the kitchen is a well-light lounge with a feature fireplace and a door to the rear allowing access to the converted basement.
Lower Ground Floor: The fully converted basement offers a spacious study with ample natural light from a front aspect window. Ideal for a home office or hobby room.
First Floor: The landing provides access to a generously sized master bedroom with a front-facing window and built-in storage. The four-piece family bathroom includes a bathtub, walk-in shower cubicle, hand basin, WC, and a front aspect window.
Second Floor: The landing has a door into the attic bedroom, which comfortably accommodates a double bed with built-in sliding wardrobes. It features a Velux window and additional storage space, creating a cosy retreat.
Outside: A small, fully enclosed yard to the front of the property offers a private outdoor space for seating or gardening.
Location: Situated in a prime location, this property is within short walking distance of Morley's bustling town centre, offering shops, cafes, and amenities. Morley Academy and public transport links, including bus routes and Morley train station, are easily accessible, making it ideal for commuters.
View the floor plan and virtual tour online and contact DPSH to arrange your viewing today!
Council Tax Band: A
Tenure: Freehold
Ground Floor: The entrance hall offers space for coats and shoes and leads into the modern fitted kitchen, complete with integrated appliances and ample work surfaces. A window above the sink overlooks the front yard. Adjacent to the kitchen is a well-light lounge with a feature fireplace and a door to the rear allowing access to the converted basement.
Lower Ground Floor: The fully converted basement offers a spacious study with ample natural light from a front aspect window. Ideal for a home office or hobby room.
First Floor: The landing provides access to a generously sized master bedroom with a front-facing window and built-in storage. The four-piece family bathroom includes a bathtub, walk-in shower cubicle, hand basin, WC, and a front aspect window.
Second Floor: The landing has a door into the attic bedroom, which comfortably accommodates a double bed with built-in sliding wardrobes. It features a Velux window and additional storage space, creating a cosy retreat.
Outside: A small, fully enclosed yard to the front of the property offers a private outdoor space for seating or gardening.
Location: Situated in a prime location, this property is within short walking distance of Morley's bustling town centre, offering shops, cafes, and amenities. Morley Academy and public transport links, including bus routes and Morley train station, are easily accessible, making it ideal for commuters.
View the floor plan and virtual tour online and contact DPSH to arrange your viewing today!
Council Tax Band: A
Tenure: Freehold
Property information from this agent
About this agent

‘Morley estate agent DPSH – A new name, an even more relatable brand’ DPSH. No, it’s not what you think. The D is for Davis and the P is for Properties. The thumb hitting the S on the newly designed For Sale board, is a nod to the first name of owner Sam. Take a look at the Facebook cover photo and the D for Davis is highlighted with a nudge of the knuckles.
Similar properties
Discover similar properties nearby in a single step.





























