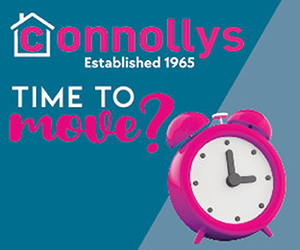3 bedroom flat for sale
Key information
Features and description
- Tenure: Leasehold (157 years remaining)
- Upvc Double Glazed
- Gas Central Heating
- Spacious Living Room 18'6 x 13'4
- Fitted Kitchen/Diner 14'5 x 12'3
- Three Double Bedrooms
- Bathroom with Separate Wc
- Courtyard Garden Area
- Garage Close By
- Long Lease
- Investor Opportunity
We are delighted to offer to the market this spacious three bedroom split level maisonette which is conveniently located within Corringham town centre and its many amenities. The property is beautifully presented and is ideal for a growing family or alternatively as an investment with it's long lease, profitable yield, and a tenant that has looked after the property exceptionally well.
The property benefits from gas central heating and Upvc double glazing throughout and an early appointment to view is recommended. The property has a entrance hall with large understairs storage cupboard and doors to kitchen/diner and to spacious lounge with feature walk in bay window and media wall. The modern fitted kitchen offers a range of base and wall mounted white gloss units with integrated oven, hob and extractor canopy as well as space for table and chairs. To the first floor there are three double bedrooms, two with built in storage cupboards and bathroom with separate wc off of the landing with large double width storage cupboard.
To the exterior there is an enclosed front courtyard style garden with paving and brick built shed and parking is provided by the garage which is close by.
As previously mentioned these maisonettes offer great investment potential as they are highly sought after to rent and this particular maisonette offers a lease in excess of 150 years.
Rooms
Entrance Hall:
13' 10" x 6' 7" (4.22m x 2.01m)
Living Room:
18' 6" x 13' 4" (5.64m x 4.06m)
Fitted Kitchen/Diner:
14' 5" x 12' 3" (4.39m x 3.73m)
Landing:
11' 9" x 8' 6" (3.58m x 2.59m) max
Bedroom One:
13' 5" x 10' 5" (4.09m x 3.17m)
Bedroom Two:
12' 1" x 10' 0" (3.68m x 3.05m)
Bedroom Three:
10' 3" x 8' 5" (3.12m x 2.57m)
Bathroom:
5' 10" x 5' 5" (1.78m x 1.65m)
Separate Wc:
Courtyard Garden
Garage:
In block close by
Lease Details:
Lease Term 157 years remaining
Ground Rent These details have been requested of managing agent
Maintenance These details have been requested of managing agent
Council Tax:
Thurrock Council
Band B (£1587.18 per annum)
Disclaimer:
These particulars are intended to give a fair description of the property but their accuracy cannot be guaranteed, and they do not constitute an offer of contract. Intending purchasers/tenants must rely on their own inspection of the property. None of the above appliances/services have been tested by ourselves. We recommend purchasers/tenants arrange for a qualified person to check all appliances/services before legal commitment.
Property information from this agent
About this agent





















