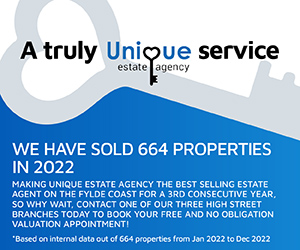4 bedroom detached house for sale
Key information
Features and description
- Tenure: Freehold
- Stunning open plan kitchen/diner
- Freehold property
- Downstairs wc
- En suite
LOVELY 4 BEDROOM DETACHED FAMILY HOME - IDEAL FOR GROWING FAMILIES, NOT TO BE MISSED, spacious accommodation, BEAUTIFULLY PRESENTED.
Entrance hallway, LARGE MODERN KITCHEN / DINER / FAMILY ROOM, separate living room, downstairs wc, 4 good size bedrooms, EN-SUITE TO MASTER BEDROOM and family bathroom.
EPC RATING B - LOW BILLS
Large private enclosed rear garden with patio area for entertaining, DETACHED GARAGE AND AMPLE OFF STREET PARKING, popular location close to numerous local amenities including shops, schools and transport links.
* Why you will love this family home *
- Freehold
- Circa 1108 Sqft
- Modern build
- Open plan kitchen / diner / family room
- Separate living room
- Downstairs wc
- En-suite master bedroom
- School catchment i.e Hambleton (Outstanding)
- Transport links via M6 (M) and M55 (M)
Stalmine, a picturesque village near Poulton-le-Fylde in Lancashire, offers a serene rural lifestyle with convenient access to modern amenities. Nestled in the scenic Fylde district, Stalmine is well-connected through a variety of transport links. The A588 road runs through the village, providing direct routes to nearby Poulton-le-Fylde and the coastal town of Blackpool, enhancing road connectivity for residents and visitors. Public transportation is robust, with regular bus services facilitating easy travel to surrounding towns and cities.
Dont miss out on the chance to make this wonderful property your new home!
Call Unique Thornton To Secure Your Viewing TODAY!
EPC: B
Council Tax: D
Tenure: Freehold, to be confirmed by your legal representative.
Rooms
Entrance Hallway - 3.08 x 2.79 - at max m (10′1″ x 9′2″ ft)
Entrance Hallway - 3.08 x 2.79 - at max m (10′1″ x 9′2″ ft)
Lounge - 5.62 x 3.57 - at max m (18′5″ x 11′9″ ft)
Lounge - 5.62 x 3.57 - at max m (18′5″ x 11′9″ ft)
Kitchen, Dining & Family Room - 6.48 x 3.37 - at maz m (21′3″ x 11′1″ ft)
Kitchen, Dining & Family Room - 6.48 x 3.37 - at maz m (21′3″ x 11′1″ ft)
Ground Floor Washroom - 2.02 x 0.99 - at max m (6′8″ x 3′3″ ft)
Ground Floor Washroom - 2.02 x 0.99 - at max m (6′8″ x 3′3″ ft)
First Floor Landing - 3.88 x 1.86 - at max m (12′9″ x 6′1″ ft)
First Floor Landing - 3.88 x 1.86 - at max m (12′9″ x 6′1″ ft)
Bedroom One - 3.56 x 3.52 - at max m (11′8″ x 11′7″ ft)
Bedroom One - 3.56 x 3.52 - at max m (11′8″ x 11′7″ ft)
En-Suite Shower Room - 2.52 x 0.99 - at max m (8′3″ x 3′3″ ft)
En-Suite Shower Room - 2.52 x 0.99 - at max m (8′3″ x 3′3″ ft)
Bedroom Two - 2.94 x 2.83 - at max m (9′8″ x 9′3″ ft)
Bedroom Two - 2.94 x 2.83 - at max m (9′8″ x 9′3″ ft)
Bedroom Three - 3.45 x 2.84 - at max m (11′4″ x 9′4″ ft)
Bedroom Three - 3.45 x 2.84 - at max m (11′4″ x 9′4″ ft)
Bedroom Four - 2.84 x 2.03 - at max m (9′4″ x 6′8″ ft)
Bedroom Four - 2.84 x 2.03 - at max m (9′4″ x 6′8″ ft)
Bathroom - 2.52 x 1.67 - at max m (8′3″ x 5′6″ ft)
Bathroom - 2.52 x 1.67 - at max m (8′3″ x 5′6″ ft)
Garage - 5.99 x 3.03 - at max m (19′8″ x 9′11″ ft)
Garage - 5.99 x 3.03 - at max m (19′8″ x 9′11″ ft)
About this agent

Similar properties
Discover similar properties nearby in a single step.





























