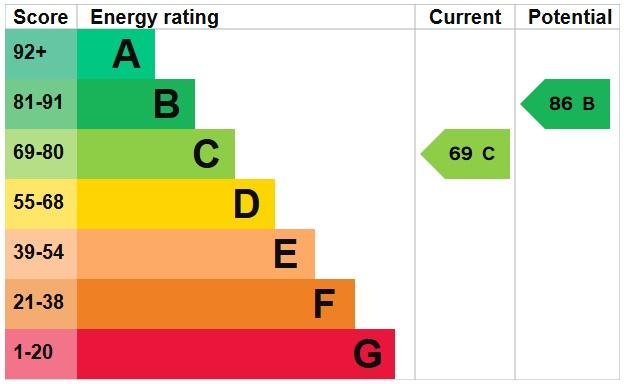3 bedroom detached bungalow for sale
Key information
Features and description
- Tenure: Freehold
- Detached Bungalow
- Refurbished
- 3 Bedrooms
- Lounge
- Kitchen/Breakfast Room
- Driveway
- Garage
- Garden
- Epc c
- Council Tax Band C
Having been refurbished to the highest of standards this detached bungalow would make a wonderful home and is located at the edge of the Town. Beginning in the entrance lobby which gives access to the living room that extends to approx. 15 ft in length and moving through to the contemporary and modern kitchen/breakfast room which benefits from integrated dishwasher, washer/dryer and space for ‘Range’ style cooker. All three bedrooms are well proportioned with the main bedroom having fitted wardrobes. To complete the accommodation the shower room is stylish and spacious. Externally the property allows for ample off-road parking and a garage while the rear garden is fully enclosed and mainly laid to lawn.
Rooms
Accommodation -
uPVC part glazed front entrance door leading into:-
Entrance Lobby
Wall mounted radiator, door to:-
Lounge 15’9” x 13’5” (4.81m x 4.11m)
uPVC double glazed window to front, wall mounted radiator.
Inner Hallway
Wall mounted radiator, loft access, doors to all rooms.
Bedroom One 13’3” x 10’0” (4.06m x 3.06m)
uPVC double glazed window to rear, wall mounted radiator, fitted wardrobes.
Bedroom Two 10’1” x 8’10” (3.09m x 2.70m)
uPVC double glazed window to rear, wall mounted radiator.
Bedroom Three 10’1” x 7’10” (3.09m x 2.39m)
uPVC double glazed window and French doors to rear, wall mounted radiator.
Shower Room
Large shower cubicle, low level w.c. and handwash basin set into vanity storage unit, heated towel radiator, 2 x uPVC double glazed window to side.
Kitchen/Breakfast Room 13’4” x 11’4” (4.07m x 3.48m)
Matching wall and base units with worktop over, integrated dishwasher & washer/dryer, sink and drainer inset, space for “Range” style cooker, space for American style fridge/freezer, breakfast bar, wall mounted radiator, uPVC double glazed window to front and door to side.
Outside
To the front of the property there is a driveway leading to the garage along with a path to the front entrance door as well as decorative stone chippings. To the rear there is a low maintenance garden mainly laid to lawn with a patio inset. There is also a personal door that leads to the garage along with a gate providing access to the front.
About this agent

Similar properties
Discover similar properties nearby in a single step.

























