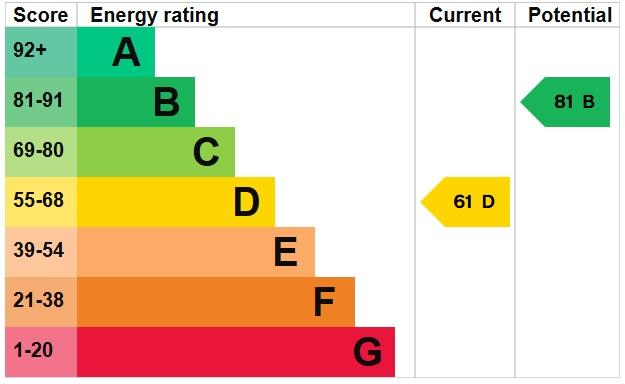3 bedroom detached bungalow for sale
Key information
Features and description
- *no onward chain*
- Detached Bungalow
- 3 Bedrooms
- Kitchen/Diner
- Shower Room
- Lounge
- Garden Room
- Garden
- Council Tax Band - C
- EPC - D
*NO ONWARD CHAIN* Located on this popular development within Downham Market is this three bedroom, detached bungalow. The property could benefit from some modernisation but the accommodation includes the spacious entrance hall which serves the property. The lounge is positioned to the front with bow window and central fireplace. The kitchen/diner is to the rear and leads into the garden room with access to the gardens. There are three well proportioned bedrooms and a newly fitted shower room. Externally there are both front and rear gardens laid to lawn along with a private driveway for off road parking and a garage. Located with good access to the towns amenities and the train station on the King’s Lynn to London Kings Cross line via Cambridge.
Rooms
Accommodation -
uPVC part glazed front entrance door to:-
Entrance Hall
Wall mounted single panel radiator, loft access, textured and coved ceiling, lino style flooring, doors to all rooms.
Lounge 14’4” x 12’4” (4.38m x 3.78m)
uPVC double glazed bay window to front, wall mounted double panel radiator, central fireplace with gas fire inset, textured and coved ceiling.
Kitchen/Diner 11’6” x 11’1” (3.52m x 3.39m)
Windows to rear, wall mounted single panel radiator, wall and base units under round edge worksurfaces, 1 1/2 sink drainer inset with mixer tap over, space for dishwasher, lino style flooring, door to airing cupboard housing hot water cylinder, door to pantry cupboard, textured and coved ceiling, uPVC double glazed door to:-
Garden Room 10’8” x 7’7” (3.26m x 2.32m)
Part brick and uPVC double glazed construction with uPVC double glazed door to rear garden, plumbing for washing machine.
Bedroom One 14’10” x 10’5” (4.54m x 3.18m)
uPVC double glazed window to rear, wall mounted double panel radiator, textured and coved ceiling.
Bedroom Two 13’1” x 9’8” (4.01m x 2.96m)
uPVC double glazed window to front, wall mounted double panel radiator, textured and coved ceiling.
Bedroom Three 9’8” x 7’7” (2.95m x 2.31m)
uPVC double glazed window to front, wall mounted single panel radiator, textured and coved ceiling.
Shower Room
uPVC double glazed window to rear, wall mounted heated towel rail, corner shower cubicle, w.c., handwash basin inset to vanity unit with wall mounted mirror and storage cupboard, tiled walls, LVT (luxury vinyl tile) flooring, textured and coved ceiling.
Outside
The front of the property is laid to lawn with a path to the side leading to the rear garden. The concrete driveway provides off road parking and leads to the garage with personal door to the rear garden, here is it mainly laid to lawn with bushes and shrubs to borders and enclosed by fencing.
Agents Notes:
The property is on mains drainage and has gas central heating.
About this agent

Similar properties
Discover similar properties nearby in a single step.



















 Floorplan
Floorplan





