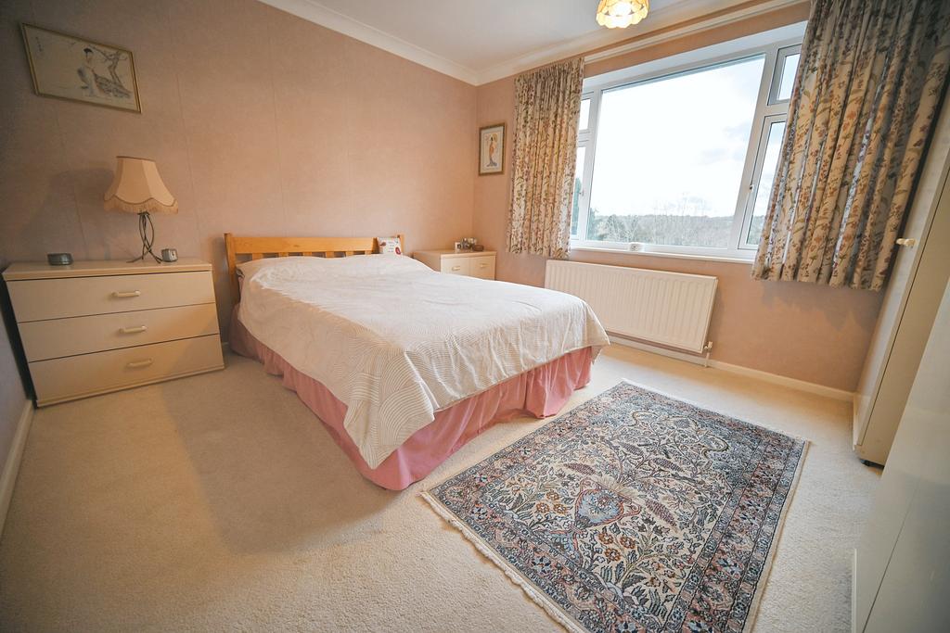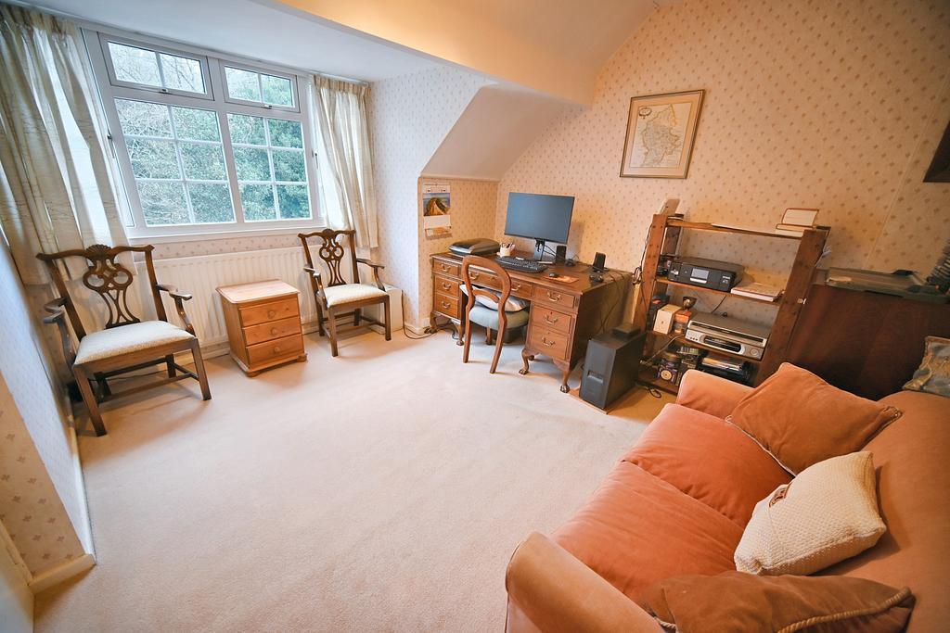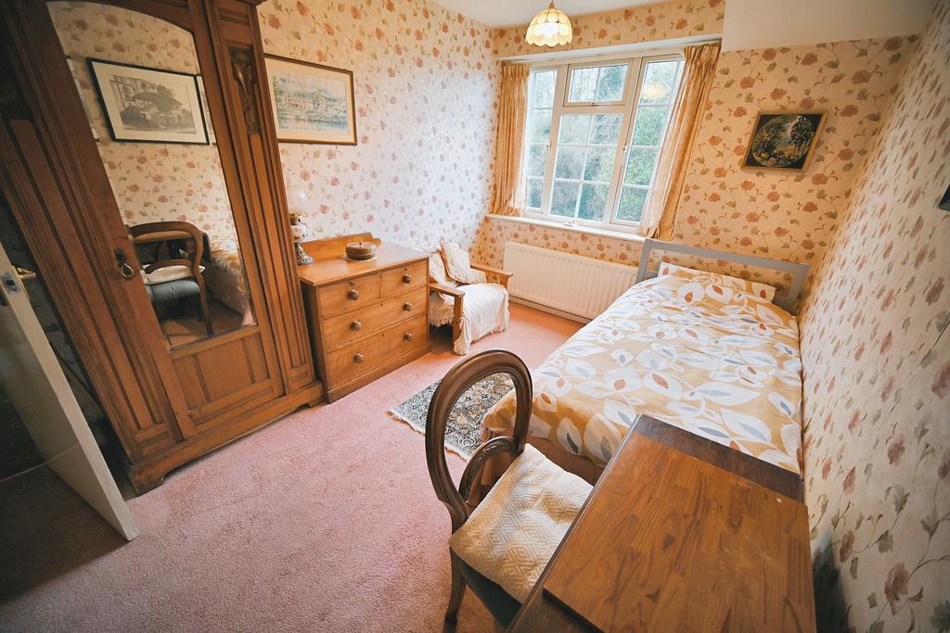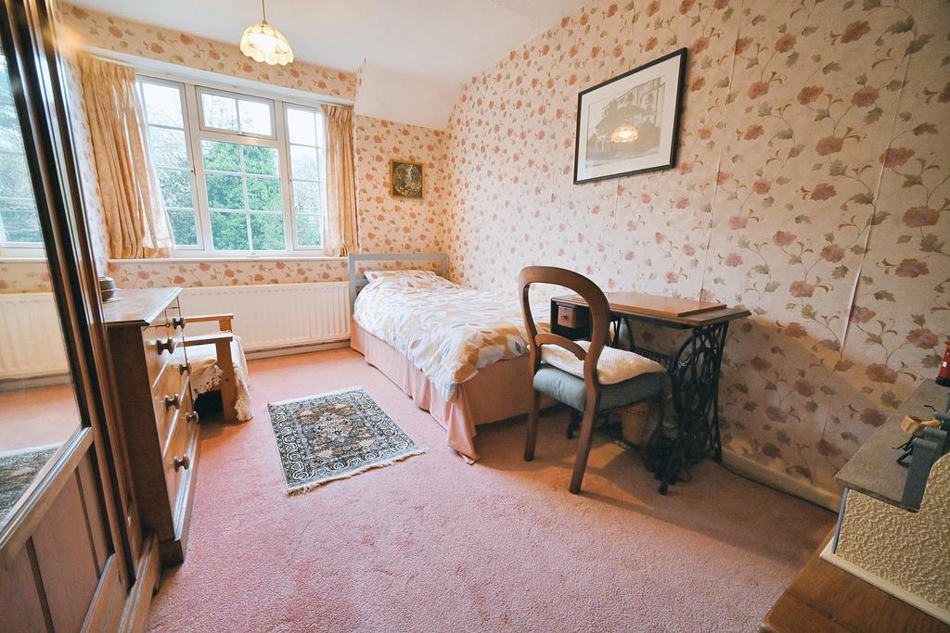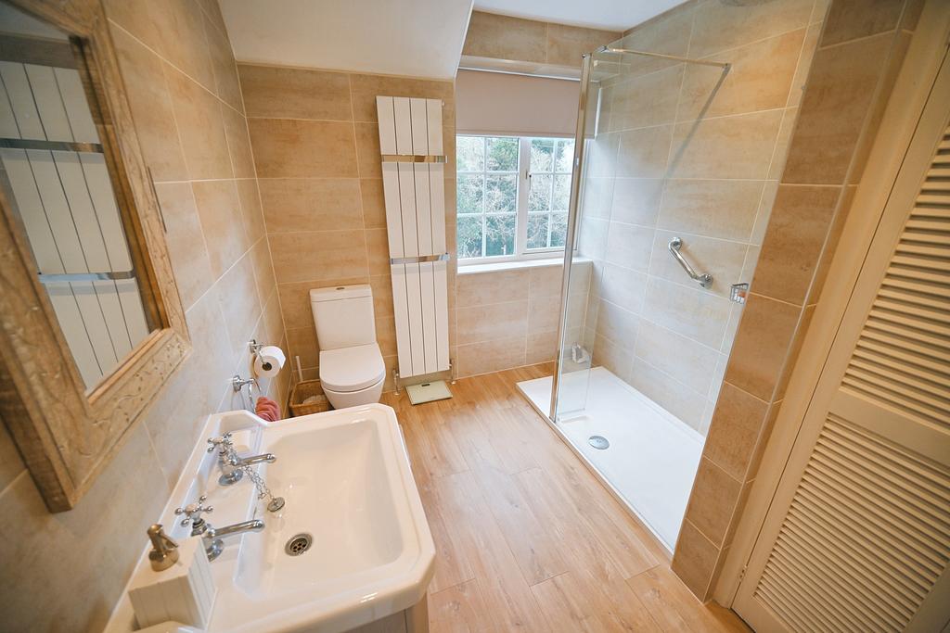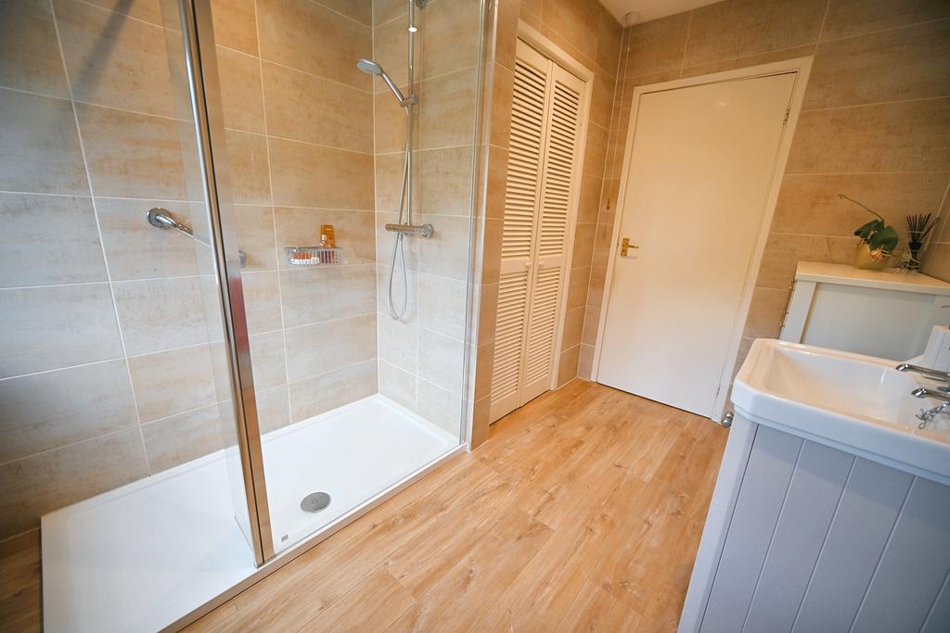4 bedroom detached house for sale
Key information
Features and description
- Tenure: Freehold
- An Individually Designed Four Bedroom Detached House Adjacent To Baggeridge Park & Occupying A Large Fully Stocked Plot With Views Over Surrounding Fields & Woodland
- Offering a rare opportunity to acquire an exceptional property in such a splendid setting and placed onto the market for the first time in over 50years
- This unique detached house has been individually designed to utilise the maximum space and restyled over the years to offer a very well presented family home.
- Although enjoying a rural position, the property is also convenient for the majority of amenities including schooling in both sectors, Penn Golf Club, Baggeridge County Park & public transport
- Huge potential to extend the accommodation (Subject to Planning Permission).
- At an impressive 1,835sq feet approx., includes entrance hall with fitted cloakroom, 24ft living room with dining area, double glazed conservatory and a smart breakfast kitchen
- There is also the assistance of amenities at Wombourne, Penn, Sedgley & Wolverhampton City Centre is less than 4 miles.
- From the entrance hall, a feature Iroko wood staircase leads to the first floor where there are four double bedrooms and a refitted shower room
- At the front of the house is a block paved driveway providing ample off road parking and of course leads to the double garage.
- Enjoying a South East facing aspect and situated in a plot of approx. 7,013sq. feet, the mature & fully stocked gardens have been neatly landscaped to provide a most pleasant and tranquil setting
Occupying a delightful semi-rural location just off Wodehouse Lane, adjacent to Penn Common & Baggeridge County Park, this unique detached house has been individually designed to utilise the maximum space and restyled over the years to offer a very well presented family home. Offering a rare opportunity to acquire an exceptional property in such a splendid setting and placed onto the market for the first time in over 50years, this individually designed property incorporates a host of attractive features throughout including refitted kitchen & shower room, a number of double glazed units, neutral décor throughout, quality carpets & flooring and huge potential to extend the accommodation (Subject to Planning Permission). Having the benefit of main gas central heating, the interior which measures at an impressive 1,835sq feet approx., includes entrance hall with fitted cloakroom, 24ft living room with dining area, double glazed conservatory and a smart breakfast kitchen. Adjacent is a lobby leading to the double garage and rear garden. From the entrance hall, a feature Iroko wood staircase leads to the first floor where there are four double bedrooms and a refitted shower room. Bedroom three also has the advantage of a large storage room which lends itself to be converted into a guest ensuite. At the front of the house is a block paved driveway providing ample off road parking and of course leads to the double garage. A special feature of No 21 is the surrounding landscaped gardens which not only enjoy a south-east facing aspect but provide a most scenic and tranquil setting with pleasant views over nearby fields & woodland. Although enjoying a rural position, the property is also convenient for the majority of amenities including schooling in both sectors (St Bartholomew’s Primary School – 1 mile away), Penn Golf Club, Baggeridge County Park and a number of local transport links. There is also the assistance of amenities at Wombourne, Penn, Sedgley & Wolverhampton City Centre is less than 4 miles. With viewing highly recommended to appreciate this superb property, the accommodation further comprises:
Entrance Hall: Composite double glazed front door with matching opaque side window, radiator, coved ceiling and bespoke Iroko wood staircaseto first floor.
Fitted Cloakroom: Fitted with a white suite comprising low level WC, pedestal wash hand basin, radiator, part tiled walls, coved ceiling, built in under stairs storage cupboard, ceramic tiled flooring and internal opaque glazed window to side.
L-Shaped Living Room with Dining Area: 23’5’’ (7.13m) x 16’1’’ (4.89m max) Feature floor to ceiling stone fireplace with matching hearth, two radiators, coved ceiling, double glazed bow window to front and internal hard wood glazed picture window to front and internal glazed double doors to conservatory.
Conservatory: 14’10’’ (4.53m) x 7ft (2.14m) Recessed ceiling spotlights, ceramic tiled flooring, full height double glazed surrounding windows and uPVC door to garden.
Breakfast Kitchen: 12’3’’ (3.73m) x 11ft (3.36m) Fitted with a matching suite of light laminate units comprising stainless steel 1½ drainer sink unit with mixer tap, a range of base cupboards & drawers with matching worktops, suspended wall cupboards, built in Neff electric oven with matching 4-ring induction hob & stainless-steel extractor hood over, dishwasher, fridge & freezer, radiator, coved ceiling, tiled flooring, double glazed window to rear and internal side door to lobby.
Rear Lobby: Built in cupboard housing gas fired central heating boiler, recessed ceiling spotlights, tiled flooring, uPVC double glazed door to rear garden and internal access to:
Double Garage: 16’1’’ (4.89m) x 15’3’’ (4.66m) Two sets of ‘Up & Over’ garage doors, power, lighting and double glazed window to side.
First Floor Galleried Landing: Radiator, coved ceiling, double glazed opaque window to side and loft hatch with pull down ladder.
Bedroom One: 15’11’’ (4.84m) x 11’1’’ (3.38m) Radiator, coved ceiling and double glazed window to rear.
Bedroom Two: 12’6’’ (3.82m) x 11’2’’ (3.40m) Radiator, coved ceiling and doubled glazed window to rear.
Bedroom Three: 12’9’’ (3.88m) x 11’5’’ (3.49m) Radiator, double glazed window to front and built in large storage cupboard.
Bedroom Four: 13’9’’ (4.18m) x 8’11’’ (2.72m) Radiator and double glazed window to front.
Shower Room: 10ft (3.05m) x 7’9’’ (2.36m) Fitted with a modern suite comprising walk in double shower with overhead stainless steel showerhead & handheld spray, vanity unit, low level WC, white vertical radiator, tiled walls, recessed ceiling spotlights, built in double airing cupboard laminate effect vinyl flooring and double glazed window to front.
Rear Garden: Enjoying a South-East facing aspect and situated in a plot of approx. 7,013sq. feet, the mature & fully stocked gardens have been neatly landscaped to provide a most pleasant and tranquil setting. The garden comprise of a paved patio area, shaped lawns, shaped flower beds & borders with a variety if shrubs & trees, timber garden shed & log stores, surrounding fencing.
IMPORTANT NOTICE: Every care has been taken with the preparation of these Particulars but they are for general guidance only and complete accuracy cannot be guaranteed. Areas, measurements and distances are approximate and the text, photographs and plans are for guidance only. If there is any point which is of particular importance please contact us to discuss the matter and seek professional verification prior to exchange of contracts.
About this agent


















