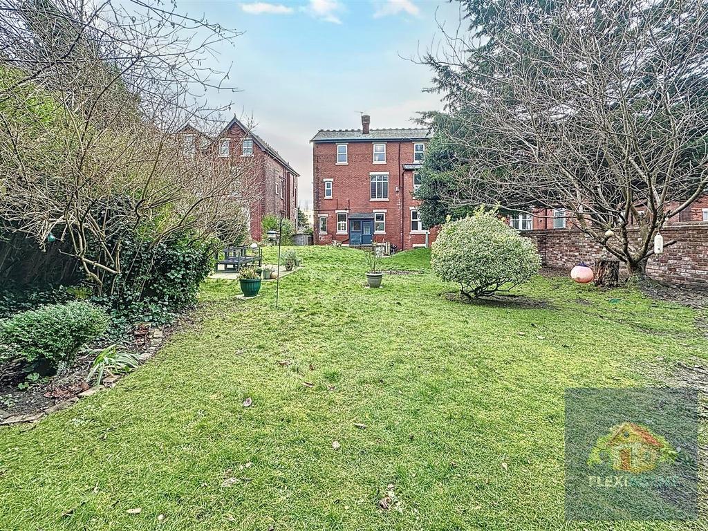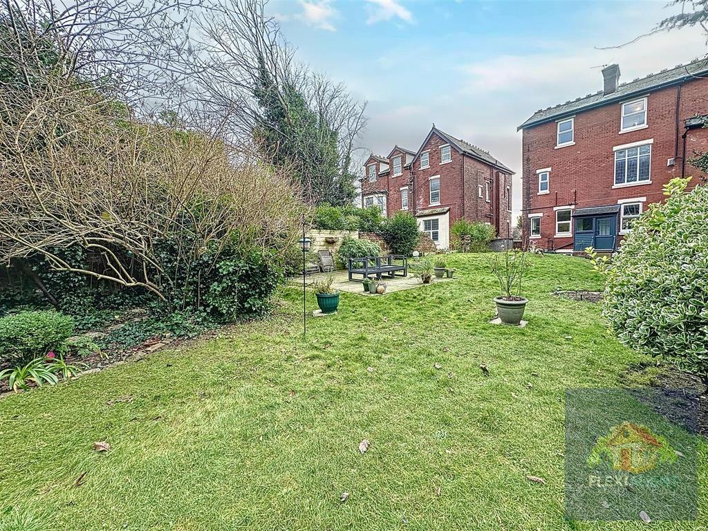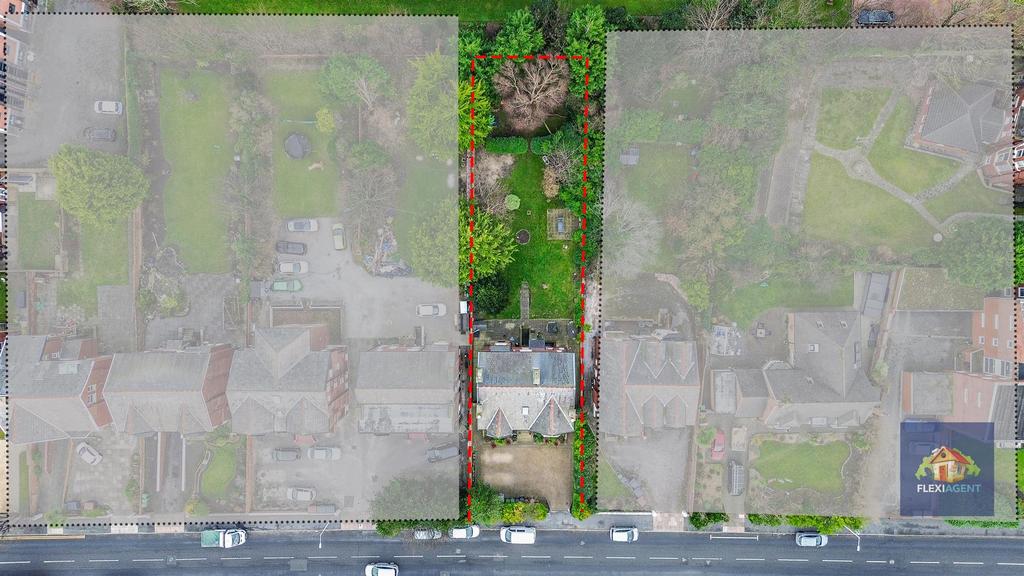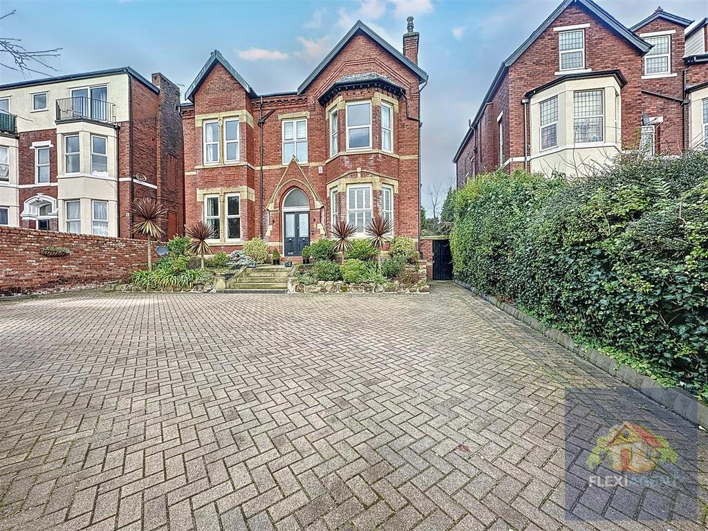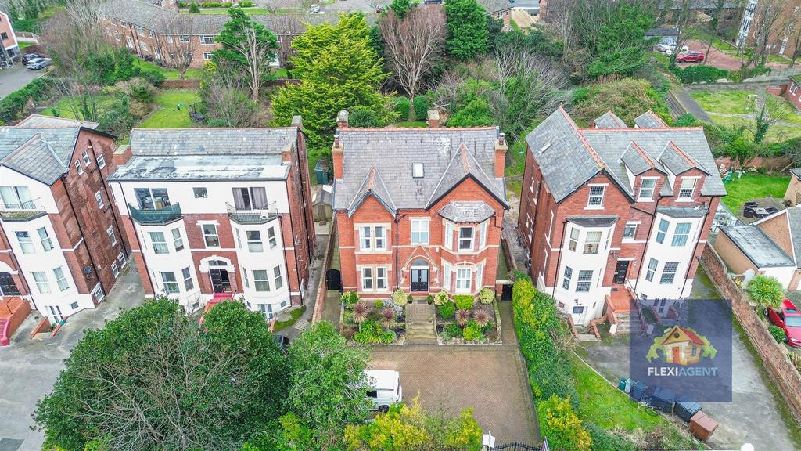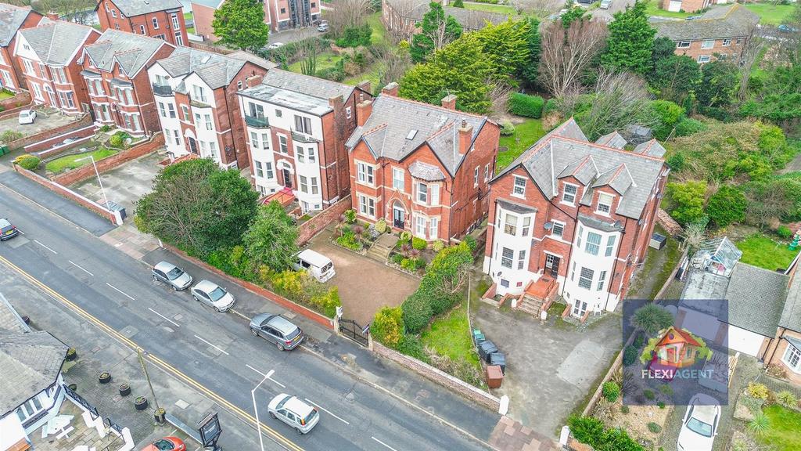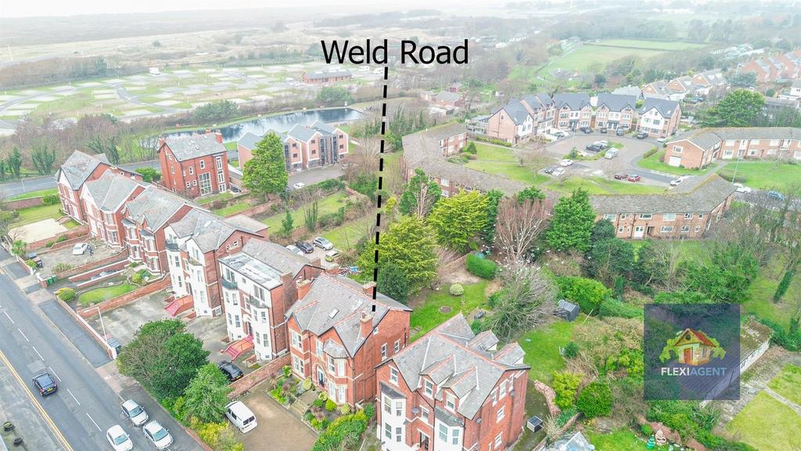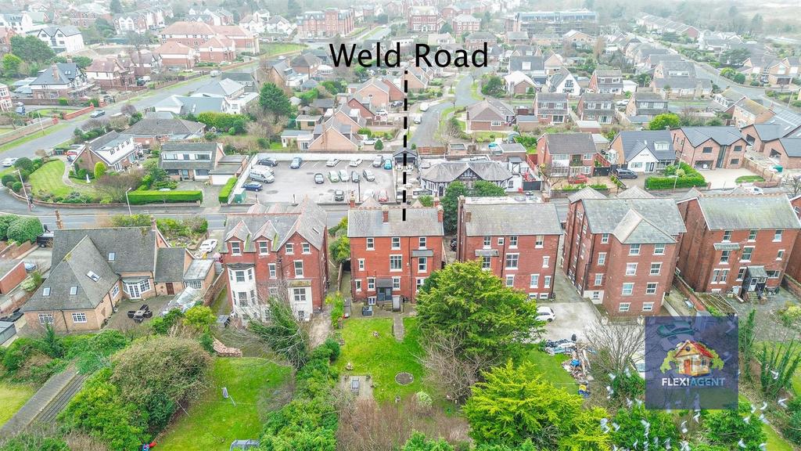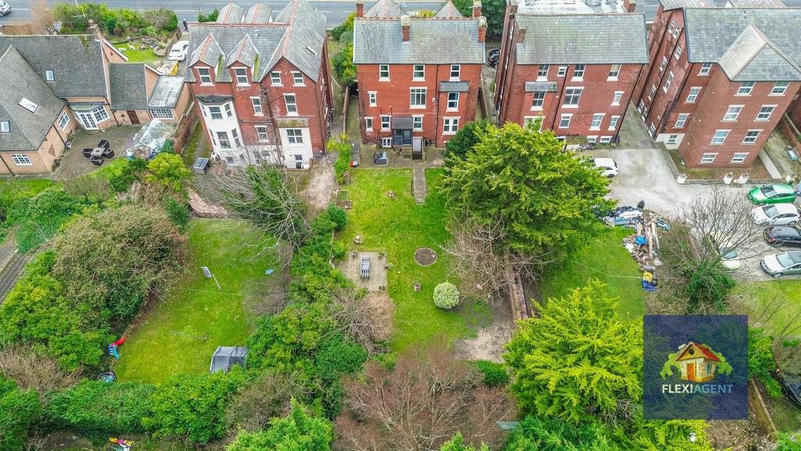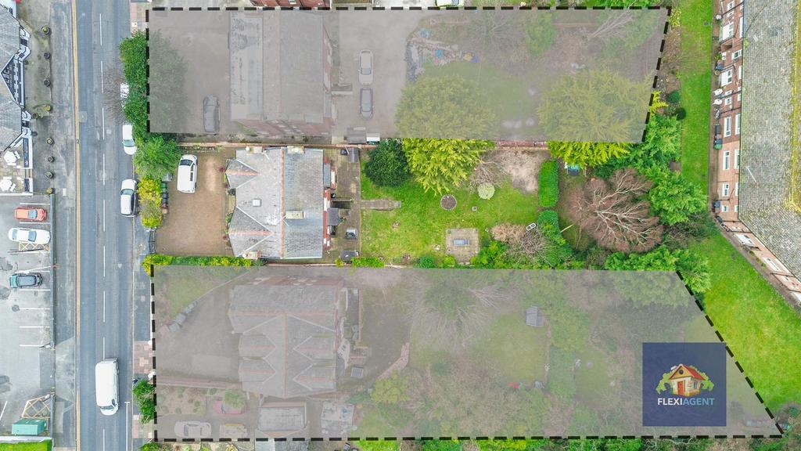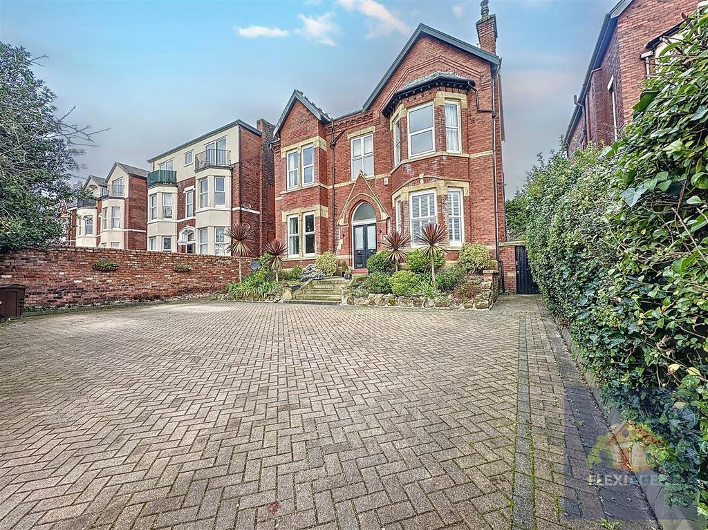Offers in excess of
£700,0007 bedroom detached house for sale
Weld Road, Southport PR8
Study
Detached house
7 beds
4 baths
4,109 sq ft / 382 sq m
EPC rating: E
Key information
Tenure: Freehold
Council tax: Band G
Broadband: Ultra-fast 330Mbps *
Mobile signal:
EEO2ThreeVodafone
Features and description
- Tenure: Freehold
- Seven bedrooms
- Detached, circa 4109 sqft
- Victorian Property, over four floors
- Multiple reception rooms
- Spacious open plan kitchen family room
- Basement rooms & storage
- Four piece bathroom, two ensuites & shower room
- Front gated driveway parking
- Substantial plot with spacious rear sun catching garden
- Viewings available upon request
Video tours
Flexi Agent are delighted to present this HIGH SPECIFICATION, WELL PRESENTED VICTORIAN DETACHED SEVEN BEDROOMS SPANNING OVER 4000 SQFT to the open market. Situated in Birkdale, this breathtaking house offers a prime location near the ocean & only a short walk Birkdale Village & station. Additionally, it has the added appeal of being close to the renowned & award-winning Fisherman's Rest, which makes it the perfect place for people looking for a convenient and seaside lifestyle.
This magnificent home's ground level welcomes you with a charming entry. You enter a spacious porch after climbing the stone stairs from the side-lit driveway. Through another door, you'll find a stunning entry hall with a sweeping staircase that leads to the first floor. A spacious welcome area with a gorgeous marble fireplace & wide bay window with custom-made shutters is located on one side of the property. The Dining Room, which has a cast iron Victorian fireplace & fitted alcove cupboards, is accessible by a door at the back. A stunning front reception room & lounge/family room with a gorgeous tall bay window and tastefully made-to-measure plantation shutters is located on the other side of the house.
The visually magnificent kitchen, with its large central island acting as the main point, flows naturally from this space. This kitchen has everything you need for delicious meals, including a dishwasher, ovens, a grill, a double Belfast sink, a wine rack and cooler, and a seven-burner stove. A porch with a barn door overlooking the rear garden provides a touch of rustic appeal.
The basement offers a variety of useful areas, such as a spacious utility room, a games room, gym room & other storage rooms.
The first floor has a fantastic family bathroom with a free-standing roll-top bath & a double shower, as well as the first of six double bedrooms in a half-landing. Two of the largest bedrooms are located at the front of the home and are accessible from the main landing. While bedroom two has a large ensuite bathroom, the first bedroom has a dressing room and an ensuite shower room. Three further bedrooms and a sizable home office are located on the second story. A beautiful shower room & WC at the front aspect complete this floor.
Externally the property offers an iron gated block-paved driveway that can hold several cars. An attractive approach to the property is created by the lovely slope bed bordering the climbing stone stairs, which is covered in a profusion of trees, shrubs, & flowers. Access to the property's back is provided by gates on either side.
To the rear offers a lush, grassy lawn that is ideal for outdoor recreation is reached from a paved area. There's a fun dining & entertainment section further along the garden. The back garden, which is now a children's play area & allotment, is located past a few sizable hedgerows. It offers flexibility & the opportunity to create your own outdoor haven.
Viewings are highly recommended to really appreciate this Victorian property.
Freehold
EPC E
Council tax band G
This magnificent home's ground level welcomes you with a charming entry. You enter a spacious porch after climbing the stone stairs from the side-lit driveway. Through another door, you'll find a stunning entry hall with a sweeping staircase that leads to the first floor. A spacious welcome area with a gorgeous marble fireplace & wide bay window with custom-made shutters is located on one side of the property. The Dining Room, which has a cast iron Victorian fireplace & fitted alcove cupboards, is accessible by a door at the back. A stunning front reception room & lounge/family room with a gorgeous tall bay window and tastefully made-to-measure plantation shutters is located on the other side of the house.
The visually magnificent kitchen, with its large central island acting as the main point, flows naturally from this space. This kitchen has everything you need for delicious meals, including a dishwasher, ovens, a grill, a double Belfast sink, a wine rack and cooler, and a seven-burner stove. A porch with a barn door overlooking the rear garden provides a touch of rustic appeal.
The basement offers a variety of useful areas, such as a spacious utility room, a games room, gym room & other storage rooms.
The first floor has a fantastic family bathroom with a free-standing roll-top bath & a double shower, as well as the first of six double bedrooms in a half-landing. Two of the largest bedrooms are located at the front of the home and are accessible from the main landing. While bedroom two has a large ensuite bathroom, the first bedroom has a dressing room and an ensuite shower room. Three further bedrooms and a sizable home office are located on the second story. A beautiful shower room & WC at the front aspect complete this floor.
Externally the property offers an iron gated block-paved driveway that can hold several cars. An attractive approach to the property is created by the lovely slope bed bordering the climbing stone stairs, which is covered in a profusion of trees, shrubs, & flowers. Access to the property's back is provided by gates on either side.
To the rear offers a lush, grassy lawn that is ideal for outdoor recreation is reached from a paved area. There's a fun dining & entertainment section further along the garden. The back garden, which is now a children's play area & allotment, is located past a few sizable hedgerows. It offers flexibility & the opportunity to create your own outdoor haven.
Viewings are highly recommended to really appreciate this Victorian property.
Freehold
EPC E
Council tax band G
Property information from this agent
About this agent

WE SET UP FLEXI-AGENT TO PROVIDE OUR CUSTOMERS WITH A COMPLETELY UNIQUE WAY OF SELLING THEIR HOME. HAVING WORKED FOR OTHER ESTATE AGENCY COMPANIES FOR IN EXCESS OF 25 YEARS AT REGIONAL DIRECTORSHIP LEVEL BOTH ON THE HIGH STREET AND FOR ONLINE AGENTS, WE HAVE A WEALTH OF EXPERIENCE AND KNOWLEDGE AS TO WHAT WORKS BEST... OUR GOAL IS SIMPLE, TO PROVIDE OUR CUSTOMERS WITH A FANTASTIC AGENCY EXPERIENCE, WHILST ACHIEVING THE BEST POSSIBLE PRICE IN A TIMESCALE TO SUIT.PROVIDING COMPLETE FLEXIBILITY AROUND YOUR NEEDS, WE WORK FROM 8AM UNTIL 10PM 7 DAYS A WEEK TO MAKE SURE WE GET THE JOB DONE.
Similar properties
Discover similar properties nearby in a single step.










































































