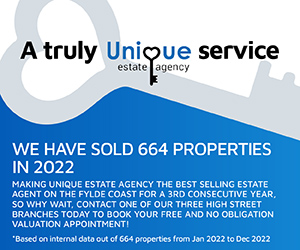3 bedroom end of terrace house for sale
Key information
Features and description
- Tenure: Leasehold
- Open Plan Kitchen And Dining Room
- Family Size Rear Garden,
- Spacious Lounge
- THREE Bedrooms, Principal En Suite
- Designated Parking To The Rear
This modern family home is well maintained and beautifully presented by present owner and recent works include but are not limited to: NEW Boiler 2021 (serviced Jan 25), Loft Fully Boarded With Light And Shelving - Welcome Storage Space, Beautifully Decorated Throughout!
*Viewing is strongly advised to appreciate this home, call Unique today to secure your viewing today.*
EPC: Pending
Council Tax: B
Internal Living Space:
Tenure: Leasehold, 999 years from 2002, £100 per annum.
Rooms
Entrance Hall
Modern UPVC external door with stairs to the first floor landing and door to the lounge.
Lounge - 4.47 x 3.80 - at max m (14′8″ x 12′6″ ft)
Spacious, beautifully presented living room with large window to the front elevation allowing for natural light to fill the room.
Kitchen - 2.80 x 2.21 - at max m (9′2″ x 7′3″ ft)
Wall mounted and base units with generous work surface area. Integrated oven and hob with extractor over. Plumbed for washing machine and slimline dishwasher. Space for upright fridge freezer.
Dining Room - 2.55 x 2.47 - at max m (8′4″ x 8′1″ ft)
UPVC sliding patio doors to the family size rear garden.
Ground Floor WC - 1.40 x 1.37 - at max m (4′7″ x 4′6″ ft)
Ground floor washroom comprises wall mounted hand wash basin and low flush wc.
Bedroom One - 3.87 x 3.78 - at max m (12′8″ x 12′5″ ft)
Spacious double bedroom boasting a wide range of fitted wardrobes. Door to en-suite.
Bedroom Two - 2.89 x 2.53 - at max m (9′6″ x 8′4″ ft)
Double bedroom with rear garden views.
Bedroom Three - 2.20 x 1.88 - at max m (7′3″ x 6′2″ ft)
Single bedroom with rear garden views, would make the ideal office for remote working also.
Family Bathroom - 1.92 x 1.92 - at max m (6′4″ x 6′4″ ft)
Comprises bath with shower over, pedestal hand wash basin and low flush wc.
External Areas
Externally, to the front of the property there is a small lawn area and parking for one vehicle. To the rear is an enclosed garden with paving and lawn areas and shed. Designated residents and visitors parking sits to the rear of the property.
About this agent

Similar properties
Discover similar properties nearby in a single step.






















