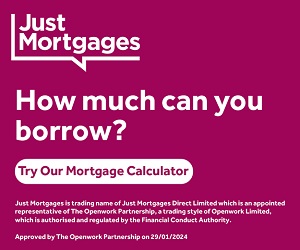3 bedroom semi-detached house for sale
Key information
Features and description
- Tenure: Freehold
- Three bedrooms
- Beautiful family home
- Off road parking
- Open plan living space
- Close to town centre
- Solar panels
This three-bedroom semi-detached home is a fantastic opportunity for families or anyone looking for a property in excellent condition throughout. Conveniently situated just a short walk from Blackwood town centre, it offers easy access to a variety of shops, restaurants, and cafés. The area is perfect for families, with several parks and well-regarded schools nearby, and commuters will appreciate the excellent road links to Newport, Cardiff, and Bristol.
Ground Floor
The property boasts tall ceilings throughout, creating a bright and spacious feel. On entering, you are welcomed into a large, open-plan living and dining room, ideal for both relaxing and entertaining. The contemporary kitchen is well-appointed, featuring ample storage, and appliances including a fridge-freezer, oven grill, gas hob, and dishwasher—and a convenient under-stairs storage area. There is also a separate utility room, adding practicality to the space.
First Floor
Upstairs, the home offers three well-proportioned bedrooms. Two are generous doubles, while the third is a versatile single bedroom, suitable for a child’s room, guest space, or office. The modern family bathroom is a standout feature, with a bath including shower, and stylish fittings.
Outdoor Space and Additional Features
Outside, the garden offers a decking area, providing plenty of potential for landscaping to suit your needs. A driveway leads to private parking at the rear of the property. Additional benefits include solar panels on the roof, enhancing the home’s energy efficiency.
With its blend of comfort, convenience, and thoughtful design, this home is an excellent choice for modern family living. Don't miss out on this wonderful opportunity!
Rooms
Porch 4'3" x 3'11" (1.30m x 1.20m)
Living Room 16'0" x 13'1" (4.90m x 4.00m)
Dining Room 15'5" x 10'5" (4.70m x 3.20m)
Kitchen 8'6" x 15'8" (2.60m x 4.80m)
Conservatory 5'10" x 8'2" (1.80m x 2.50m)
First Floor Landing 5'6" x 12'9" (1.70m x 3.90m)
Master Bedroom 9'2" x 14'1" (2.80m x 4.30m)
Bedroom Two 9'6" x 9'10" (2.90m x 3.00m)
Bedroom Three 6'4" x 11'5" (1.95m x 3.50m)
Disclaimer
Darlows Estate Agents also offer a professional, ARLA accredited Lettings and Management Service. If you are considering renting your property in order to purchase, are looking at buy to let or would like a free review of your current portfolio then please call the Lettings Branch Manager on the number shown above.
Darlows Estate Agents is the seller's agent for this property. Your conveyancer is legally responsible for ensuring any purchase agreement fully protects your position. We make detailed enquiries of the seller to ensure the information provided is as accurate as possible. Please inform us if you become aware of any information being inaccurate.
About this agent


























