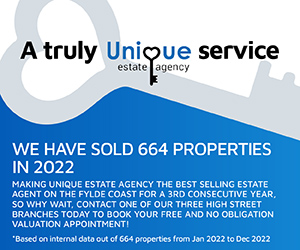3 bedroom end of terrace house for sale
Key information
Features and description
- Tenure: Freehold
- *Great Location Close To Amenities *
- Modern Fitted Kitchen
- NEW Wet Room
- THREE Bedroom Family Home NO CHAIN DELAY
- NEW Landscaped Garden
- NEW Boiler (October 2022) Hive Control
This Property Has been Well Maintained & Is Beautifully Presented Throughout: Recent Updates & Maintenance Includes But Not Limited To: Modern Fitted Kitchen, NEW Wet Room, Boiler (October 2022), Guttering, Soffits & Fascias Replaced 2021, Pointed & NEW Front Door (May 2023) Rear Garden Landscaping With Block Paved Driveway May 2023. The Attic Has Been Boarded Wit Loft Ladder & Power Boasting Welcome Storage.
*NO CHAIN DELAY* [use Contact Agent Button] To Secure Your Viewing Today!
EPC: D
Council Tax: B
Internal Living Space: 64sqm
Tenure: Freehold, to be confirmed by your legal representative.
Rooms
Entrance Hallway - 3.03 x 1.64 - at max m (9′11″ x 5′5″ ft)
Light bright and spacious hallway with NEW front door, stairs to the first floor landing and door through to the open plan living space. Welcome under stair storage area.
Lounge - 3.14 x 3.03 - at max m (10′4″ x 9′11″ ft)
Great size open plan reception room with square bay window to the front elevation allowing for lots of natural light. Attractive floor flows through to the dining room.
Dining Room - 2.81 x 2.38 - at max m (9′3″ x 7′10″ ft)
Spacious area with UPVC French doors out to the rear garden.
Kitchen - 2.79 x 2.42 - at max m (9′2″ x 7′11″ ft)
Modern fitted kitchen boasting a range of wall mounted and base units and generous work surface area. Integrated appliances include oven and hob with extractor fan over and washing machine. Space available for upright fridge freezer.
First Floor Landing - 2.22 x 1.83 - at max m (7′3″ x 6′0″ ft)
Doors to three bedrooms and modern wet room and storage / airing cupboard.
Bedroom - 3.05 x 3.04 - at max m (10′0″ x 9′12″ ft)
Double bedroom to the front elevation with square bay window that fills the room with natural light.
Bedroom - 3.04 x 2.81 - at max m (9′12″ x 9′3″ ft)
Double bedroom with rear garden views.
Bedroom - 2.65 x 1.83 - at max m (8′8″ x 6′0″ ft)
Single bedroom to the front aspect.
Wet Room - 1.77 x 1.48 - at max m (5′10″ x 4′10″ ft)
Modern wet room with open shower, wall mounted hand wash basin with low flush wc. Walls are attractively tiled with raised sealed flooring.
External Areas
Rear garden was landscaped with lawn, fenced boundaries and block paving that flows through to the front driveway, providing off road parking in May 2023.
About this agent

Similar properties
Discover similar properties nearby in a single step.



















