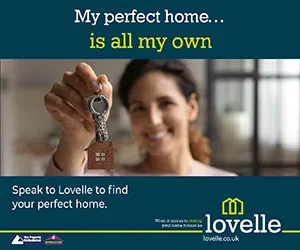2 bedroom terraced house for sale
Key information
Features and description
- Tenure: Freehold
- Traditional Terraced Property
- Central Village Location
- Two Double Bedrooms
- Comfortable Lounge with Feature Fireplace
- Open Plan to Dining Area
- Traditional Kitchen & Ground Floor Bathroom
- Garage & Gardens
- No Onward Chain
- Council Tax Band B
- Total Room Area 69 Square Metres
This TRADITIONAL TERRACED PROPERTY comes to the market looking for new owners to relove and make it their own. Enjoying a central location the property offers generously proportioned accommodation to include: Two DOUBLE BEDROOMS, ENTRANCE PORCH, comfortable LOUNGE with feature fireplace, opening to the DINING room, adjoining the KITCHEN, creating a lovely space for entertaining family & friends. An attractive staircase takes you up to the TWO DOUBLE BEDROOMS.
There is an inner LOBBY with double glazed door providing access to the rear garden. Useful storage cupboard and a door opening to the GROUND FLOOR BATHROOM with three piece suite.
Outside there is are easily maintained GARDENS with the rear having a paved area, a lovely covered space to sit and enjoy the garden.
There is rear access from Wainfleet Avenue to the GARAGE with metal up and over door providing vehicle access.
For sale with NO ONWARD CHAIN, just waiting for new owners to turn the key and make it their own.
EPC rating: D. Tenure: Freehold, Mobile signal information: Provider Voice / DataEE Limited Limited
Three Likely Limited
O2 Likely Likely
Vodafone Likely Likely
Rooms
Entrance Porch 1.03m x 0.57m (3'5" x 1'10")
Upvc front entrance door with double glazed side panel, opening into the porch with a hardwood door opening to the lounge.
Lounge 4.11m x 3.8m (13'6" x 12'6")
A comfortable lounge with feature fireplace and walk in bay window. Open to the dining room.
Dining Room 3.79m x 3.75m (12'5" x 12'4")
A sizeable room with feature staircase leading up to the first floor. Adjoining the kitchen with double glazed window overlooking the rear garden, creating a lovely room for entertaining family & friends.
Kitchen 3.9m x 2.11m (12'10" x 6'11")
A traditional fitted kitchen with a range of fitted units to base and walls with contrasting work surface and tiled splashbacks. Stainless steel sink with mixer tap. Integrated dishwasher and space for cooker. Double glazed window overlooks the side return.
Inner Lobby 0.88m x 1.36m (2'11" x 4'6")
The inner lobby has a useful storage cupboard and double glazed door providing access to the rear garden. A door opens to the bathroom.
Ground Floor Bathroom 2m x 2.01m (6'7" x 6'7")
Ground floor bathroom with three piece suite to include: Panelled bath with electric shower over, pedestal wash basin and low level W.C. Double glazed window and radiator.
Bedroom One 3.32m x 3.83m (10'11" x 12'7")
A double bedroom with built in storage cupboard. Double glazed window and radiator.
Bedroom Two 3.68m x 3.43m (12'1" x 11'3")
A further double bedroom with double glazed window to the front elevation and radiator.
Gardens Not provided
Easily maintained gardens with the front having a low rise brick wall and attractive wrought iron gate.
The rear garden has an attractive side return and a covered patio area, ideal for outdoor dining. Timber gated access to rear ten foot.
Garage Not provided
Access from Wainfleet Avenue to the garage with metal up and over door.
Location Not provided
The property is situated in this sought after residential location of the village of Cottingham, which lies approximately five miles to the north west of the centre of the City of Hull and it is one of the most exclusive residential villages in the area. Good road connections are available to the Humber Bridge, the historic town of Beverley and the region's motorway network. There is a local train service available in the village connecting to Hull, Beverley and the east coast. There is a good choice of well regarded schools, shops and restaurants, as well as the added advantage of three private golf clubs within a three mile radius of each other.
Property information from this agent
About this agent

Similar properties
Discover similar properties nearby in a single step.























