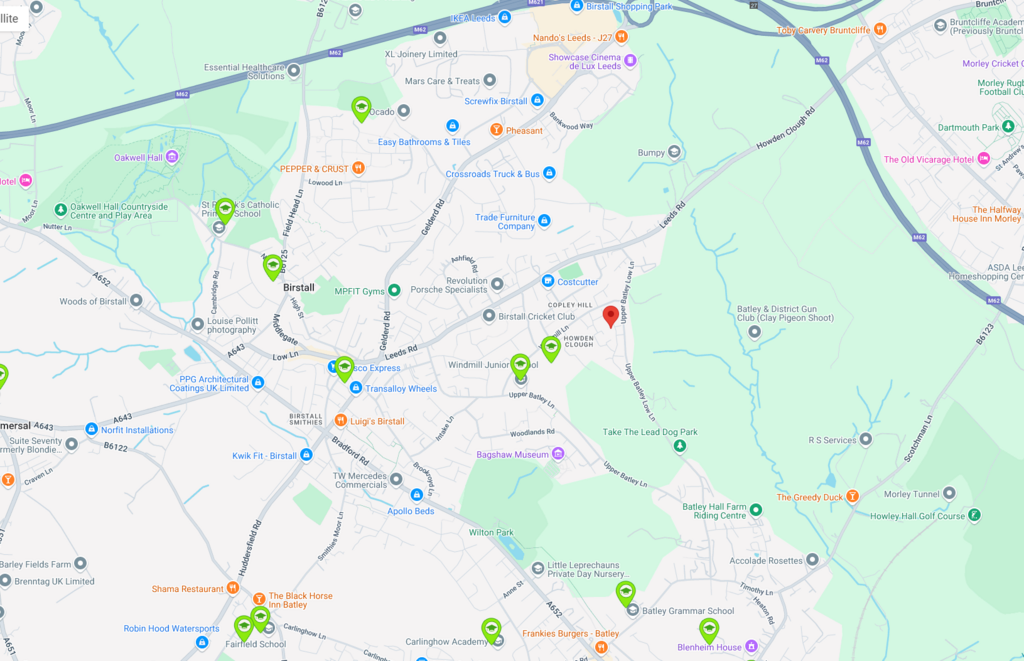4 bedroom detached house for sale
Key information
Features and description
- Close To Local Amenities
- Double Glazing
- Downstairs W.C
- Fitted Bathroom
- Fitted Kitchen
- Gas Central Heating
- Great Location
- Master bedroom with En suite
- Barford Property Sales
- 4 Bedroom Detached House
This property is beautifully presented throughout and comprises of: Kitchen, Stylish lounge/dining area, conservatory, Four bedrooms, Downstairs W.C, Study/Playroom and white three piece family bathroom. With both front and rear gardens along with parking for up to three cars.
An internal viewing is highly recommend to fully appreciate the house, Within easy access of shops, well regarded schools, transport services and also the motorway network making this ideal for anyone wishing to commute to neighbouring towns.
Primary Schools include: Windmill C of E, Birstall Primary, St Peters C of E, St Patricks amongst others.
Secondary schools include Batley Girls High School, Bruntcliffe Academy, Morley Academy and Batley Grammar School amongst others
Council Tax Band: E
Parking options: Driveway
Garden details: Enclosed Garden, Rear Garden
Rooms
Front Garden
Lawned garden to front side of property. Driveway leading to INTEGRAL GARAGE with up and over door. Driveway with parking for upto 3 cars. Door from Garage leading in to the Hallway.
Entrance hall
Exterior door leading in to the Entrance Hall which has wood flooring, recently decorated with doors leading to garage, study, W.C, Kitchen and lounge/diner. Stairs leading to first floor with fitted gate. Radiator
Study 3m x 3.12m (9ft 10in x 10ft 2in)
This reception room is positioned to the front of the property, accessed from the hallway and would be ideal for a home office or play room. Views to the front of the property. Radiator.
Kitchen 2.17m x 3.48m (7ft 1in x 11ft 5in)
Modern kitchen with floor to ceiling units and wood work top. Electric oven, integrated appliances, gas hob with extractor fan. Patio doors leading to rear of property. Radiator. Wood laminate flooring.
Lounge/diner 4.13m x 3.34m (13ft 6in x 10ft 11in)
Access from the hallway into a lovely large family area. Feature fire place, inset T.V area with wood laminate flooring. This room leads into the conservatory with space for dining area, French doors leading out into the garden area.
Conservatory 4.50m x 2.85m (14ft 9in x 9ft 4in)
Conservatory to the rear of the property with ample space for a dining area and extra seating. Doors leading to rear garden.
Garage 5.19m x 2.31m (17ft x 7ft 6in)
The garage has power and lighting, with adaptions made to create a utility room and extra storage. Utility area has a selection of wall and base units and plumbing for washing machine. Wall mounted boiler is located in the garage area.
WC
Downstairs - two piece suite in "White" and comprising: Sink set in useful storage cupboard and low flush W.C. Extractor fan. Radiator.
Landing
Good size landing with access to all four bedrooms, family bathroom and loft. The master bedroom having its own en-suite shower room.
Master bedroom 3.49m x 3.81m (11ft 5in x 12ft 6in)
Window to the rear of property. Fitted wardrobes. Radiator. Door to En Suite.
En-suite
En-suite facilities in "White" to include: shower, low flush w.c. and sink, tiling to walls and wet room floor. Window to side of property. Radiator
Bedroom 2 2.86m x 3.92m (9ft 4in x 12ft 10in)
Double bedroom with views to the front of the property. Radiator.
Bedroom 3 3.09m x 2.95m (10ft 1in x 9ft 8in)
A double bedroom having window to the front of the property. Radiator
Bedroom 4 3.35m x 2.27m (10ft 11in x 7ft 5in)
Single bedroom with views to the rear of the property. Radiator.
Bathroom
Three piece suite in "White" comprising: Panelled bath with double shower over and glass screen, low flush w.c. And wash hand basin. Complementary tiling to walls. Radiator. Window to side of property. Stylishly decorated.
Garden
Enclosed garden to rear of the property with a patio area to side of the conservatory. Lawned garden. . External water supply. Pathways to the sides of the property.
Property information from this agent
About this agent































