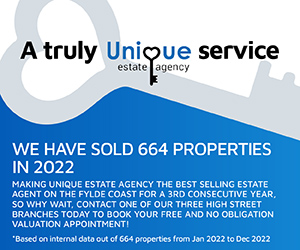3 bedroom semi-detached house for sale
Key information
Features and description
- Tenure: Freehold
- Spacious Kitchen And Dining Room,
- Traditonal Spacious Three Bedroom, Semi Detached Family Home, Great Location Close To Amenities
- TWO Generous Reception Rooms PLUS Conservatory
- Gated Carport For Secure Parking
- Modern Family Bath And Shower Room, Separate WC
- Enclosed Rear Garden With Gated Carport
Fantastic Family Home Boasting Many Property Features, That Include Generously Proportioned Room Sizes, High Ceilings, Deep Coving & Skirting Boards,& Stained Glass Windows! Situated In A Great Location With No Chain Delay!
Call Unique Thornton To Secure Your Viewing Today!
EPC: D
Council Tax: D
Internal Living Space: 79sqm
Tenure: Freehold, to be confirmed by your legal representative.
Rooms
Vestibule - 2.19 x 0.99 - at max m (7′2″ x 3′3″ ft)
Great size vestibule with composite external door and meter cupboards.
Entrance Hall - 4.69 x 2.37 - at max m (15′5″ x 7′9″ ft)
Extremely spacious, light, bright and welcoming entrance hallway with feature stained glass windows, stairs to the first floor landing and doors through to two reception rooms, the kitchen / dining room and cupboard under the stairs.
Kitchen & Dining Room - 7.32 x 2.69 at max m (24′0″ x 8′10″ ft)
A FANTASTIC size kitchen and dining room offering a wide range of wall mounted, full length and base units with extensive work surface area. Integrated appliances include double oven and 5 ring gas hob with extractor fan over. Plumbed for washing machine and dishwasher. Space for dining table and chairs and upright fridge freezer.
Lounge - 4.00 x 3.79 - at max m (13′1″ x 12′5″ ft)
Beautifully presented reception room with large bow window to the front elevation, property feature deep coving, skirting boards and dado picture rail.
Second Reception Room - 4.31 x 4.00 - at max m (14′2″ x 13′1″ ft)
Fantastic size reception room with UPVC French doors and feature stained glass windows. Modern fire surround with living flame gas fire.
Conservatory - 3.84 x 3.54 - at max m (12′7″ x 11′7″ ft)
Great size conservatory with UPVC French doors to the rear garden.
First Floor Landing - 2.66 x 2.58 - at max m (8′9″ x 8′6″ ft)
Extremely spacious and attractive first floor landing with feature stained glass window and doors that lead off to three bedrooms, the family bath and shower room with separate toilet.
Bedroom One - 4.31 x 3.71 - at max m (14′2″ x 12′2″ ft)
Fantastic size second double bedroom with large bow window to the rear elevation boasting rear garden views. Fitted f wardrobes.
Bedroom Two - 4.00 x 3.79 - at max m (13′1″ x 12′5″ ft)
Extremely spacious double bedroom to the front elevation with large bow window that fills the room with natural light with deep recesses either side of the chimney perfect for fitted OR freestanding wardrobes.
Bedroom Three - 2.49 x 2.39 - at max m (8′2″ x 7′10″ ft)
A good size single bedroom to the front elevation.
Family Bath & Shower Room - 2.92 x 2.62 - at max m (9′7″ x 8′7″ ft)
Beautiful family bath and shower room comprising greats size bath, 'step in' Rain shower cubicle with porcelain sink and vanity table unit. Feature mosaic tiling.
Separate WC - 1.80 x 0.81 - at max m (5′11″ x 2′8″ ft)
Low flush wc.
External Areas
Enclosed family size garden with fenced boundaries, paved seating area with lawn, pond feature and covered car port with gating for secure parking. Front elevation access. Tarmac driveway for off road parking and small front garden with established planted borders.
About this agent

Similar properties
Discover similar properties nearby in a single step.

























