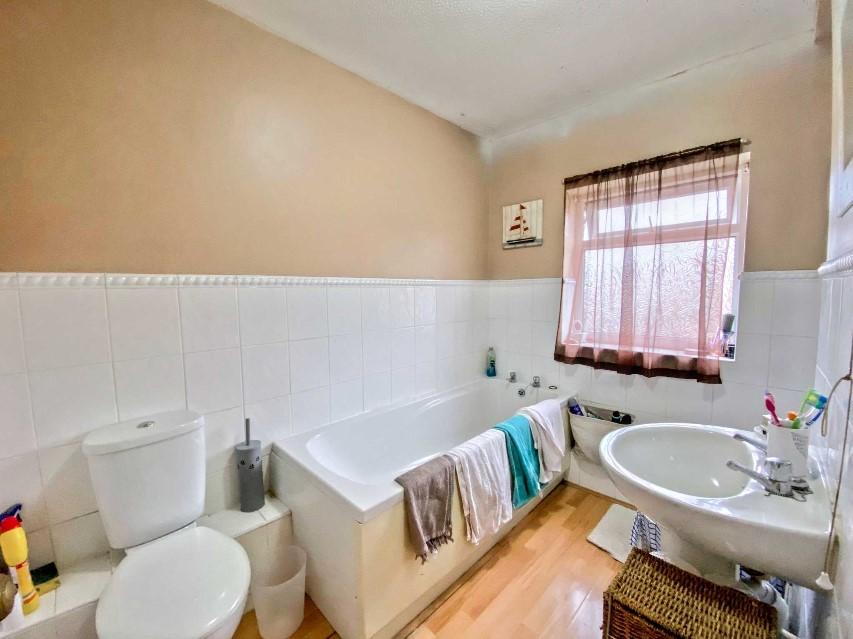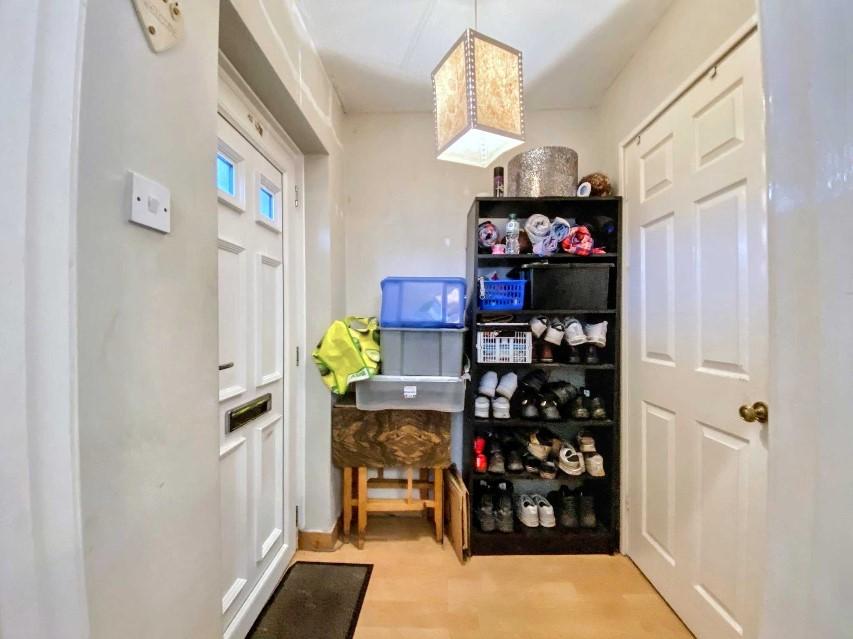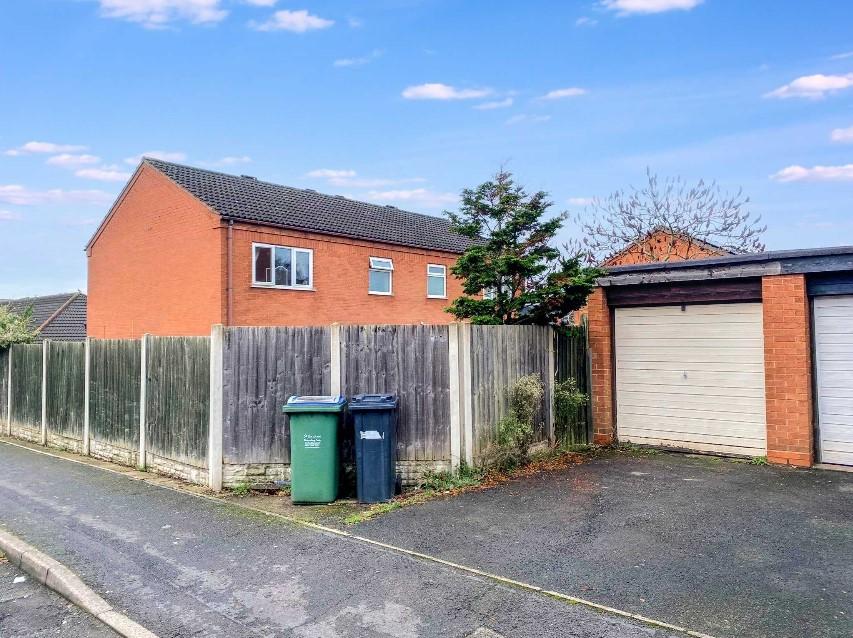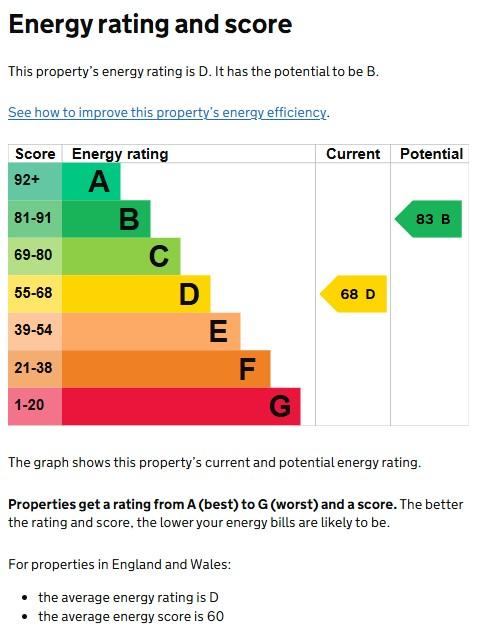3 bedroom semi-detached house for sale
Key information
Features and description
- Tenure: Freehold
- No upward chain, great opportunity for first time buyers and families
- Desirable corner plot, single garage and drive
- Sought after area with excellent local amenities, schools, and transport links
- Gas central heating and double glazed windows
- Spacious lounge diner with bay window and decorative fireplace
- Classic kitchen units with updated worktops and space for essential appliances
- Three generously sized bedrooms and a four piece bathroom suite on the first floor
- Currently tenanted but can be sold with vacant possession
- Viewing is highly recommended
Video tours
*No Upward Chain*
Complete Property Services are delighted to present this three-bedroom semi-detached house on a desirable corner plot with no upward chain. This charming family home offers incredible potential, with a single secure garage and driveway nearby. A tenant is currently in situ, but the property can be sold with vacant possession.
The property is situated in a sought-after area of Old Hill, Cradley Heath, ideally positioned for local amenities, excellent schools, and convenient transport links. Additional benefits include off-street parking, gas central heating, and a private rear garden.
This family home internally comprises an entrance hall with a storage cupboard, a spacious lounge/diner, a kitchen, three generously sized bedrooms, and a family bathroom on the first floor.
Tenure: Freehold (as advised by the seller)
Construction: Traditionally built with red brick, a tiled pitched roof, a grey composite front door, and white UPVC double glazing.
Rooms
Entrance Hall: Storage cupboard and door to the lounge diner, ceiling light point.
Lounge/Diner 6.87m x 2.64m (22’6” x 8’8”): Spacious and bright, featuring a quaint bay window, decorative fireplace, an archway to the dining area, sliding patio door to the garden, two gas central heating radiators, stairs leading to the first floor, and two ceiling light points.
Kitchen 2.86m x 2.74m (9’4” x 8’11”): Fitted with a range of classic wall and base units, a modern worktop, intricate tiling, and a single drainer sink unit. Space for a fridge-freezer, washing machine, and cooker with extractor hood. Double-glazed window, white UPVC door to the garden.
Landing: Doors leading to the three bedrooms, storage cupboard, and bathroom. Loft access.
Bedroom One 3.90m x 2.97m (12’9” x 9’9”): Gas central heating radiator, ceiling light point, and double-glazed window to the front elevation.
Bedroom Two 2.97m x 2.87m (9’9” x 9’5”): Gas central heating radiator, ceiling light point, and double-glazed window to the rear elevation.
Bedroom Three 2.58m x 2.08m (8’5” x 6’9”): Gas central heating radiator, ceiling light point, and double-glazed window to the front elevation.
Bathroom 2.58m x 1.68m (8’5” x 5’6”): Four-piece suite comprising a white panel bath, WC, pedestal wash hand basin and shower cubicle. Frosted double-glazed window and ceiling light point.
Garden: Tiered garden featuring a stone-paved lower patio, a raised lawn, and mature shrubs.
Garage: Located near the property with a white up-and-over door.
Additional Information
• Local Authority: Sandwell MBC
• Council Tax Band: B
• EPC Rating: D (68)
Important Information
1. Intending purchasers will be required to provide photo identification and financial documentation to comply with money laundering regulations at the offer stage.
2. These particulars do not form part of any offer or contract.
3. Measurements are for guidance only; buyers should verify them before committing to any costs.
4. Complete Property Services have not tested any appliances, fixtures, or fittings.
5. Buyers should seek legal verification of the title and property details from their solicitor.
Property information from this agent
About this agent





















