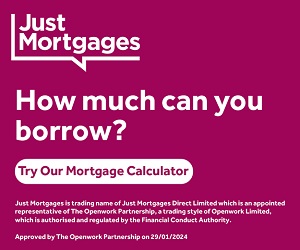3 bedroom terraced house for sale
Key information
Features and description
- Tenure: Leasehold (102 years remaining)
- Three bedrooms
- Lounge
- Sitting room/diner
- Kitchen
- Cloaks
- Family bathroom
- Garden to rear
- Open views
- Leasehold 102 years remaining
As you step inside, you'll find a spacious and inviting lounge, perfect for relaxing with family and friends. Adjacent to the lounge is a separate dining room, offering a great space for family meals or entertaining guests. The kitchen is well-equipped, providing ample storage and workspace, and is ideal for preparing home-cooked meals. There is also a convenient cloakroom, enhancing the property's functionality for daily living.
Upstairs, you will find three well-proportioned bedrooms, each offering a peaceful retreat with plenty of natural light and lovely views of the surrounding area. The family bathroom is also located on the first floor and is fitted with essential amenities, making it an ideal space for unwinding after a busy day.
Externally, the property features a charming garden to the rear, providing an excellent area for outdoor relaxation, gardening, or entertaining. The front of the property includes a forecourt, which adds to the overall appeal and provides a welcoming entrance to the home.
This property is offered on a leasehold basis, with 102 years remaining on the lease, providing security and peace of mind for years to come. The location offers easy access to a wide range of local amenities, including well-regarded schools, shops, a beautiful lake, a park, and nearby mountain walks. For those who love outdoor pursuits, the breath-taking views and natural surroundings provide a serene environment for leisurely walks or more adventurous hikes.
Whether you're a first-time buyer looking to get onto the property ladder, or a family seeking a well-located and comfortable home, this property is a fantastic option. With its prime location, functional living spaces, and scenic surroundings, it offers a wonderful chance to enjoy a relaxed lifestyle while being within easy reach of all the essential amenities. Don’t miss out on this perfect opportunity to own a piece of Ferndale with plenty of potential to make it your own.
Rooms
Entrance
Door to front, access to living accommodation on the lower ground floor and access to the first floor
Lounge 11'08 X 11'08
Bay window to front
Dining Room 12'0 X 11'03
Window to rear with open valley views , under stairs storage area
Kitchen 11'06 x 8'03
Window and door to side, range wall and base units, access to cloakroom
Cloakroom
Two windows to rear, wc, wash hand basin
Ground Floor
Access to bedrooms and family bathroom
Bedroom 1 11'09 x 7'05
Bay window to front
Bedroom 2 9'10 x 8'08
Window to rear
Bedroom 3 11'11 x 9'03
Window to side and access to:
Walk in Wardrobe
Window to rear
Bathroom 9'05 x 8'08
Bath with shower over, wc, wash hand basin
Rear Garden
Steps down to a concrete seating area and steps down to a patio area with rear lane access and open valley/mountain views
To Front
Gated access with steps down to the main entrance on the lower ground floor level
Disclaimer
Darlows Estate Agents also offer a professional, ARLA accredited Lettings and Management Service. If you are considering renting your property in order to purchase, are looking at buy to let or would like a free review of your current portfolio then please call the Lettings Branch Manager on the number shown above.
Darlows Estate Agents is the seller's agent for this property. Your conveyancer is legally responsible for ensuring any purchase agreement fully protects your position. We make detailed enquiries of the seller to ensure the information provided is as accurate as possible. Please inform us if you become aware of any information being inaccurate.
About this agent

Similar properties
Discover similar properties nearby in a single step.
































