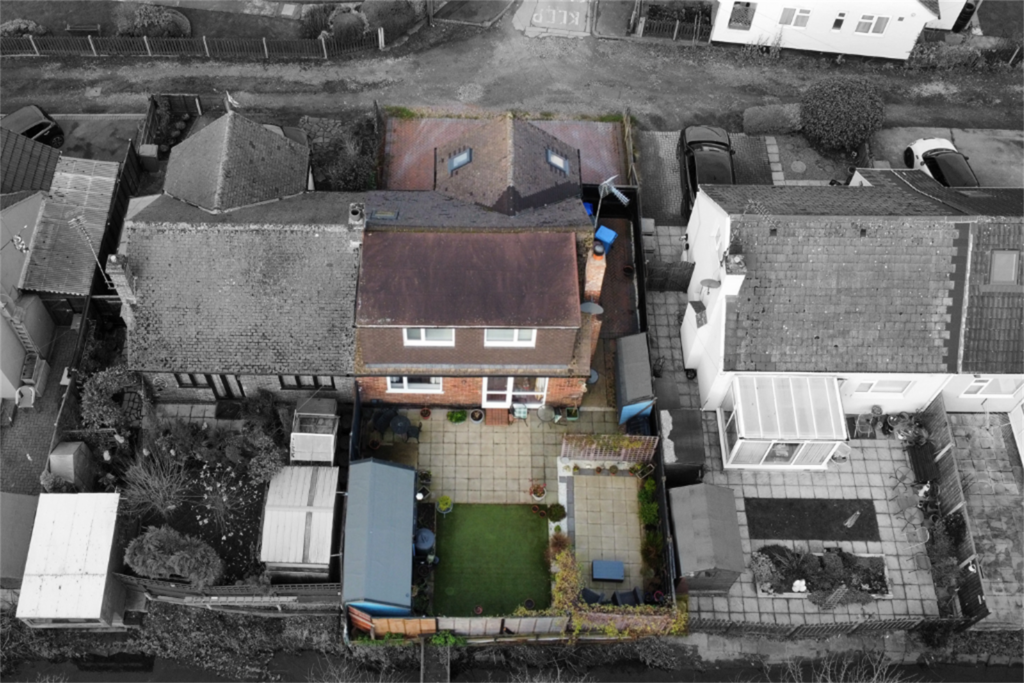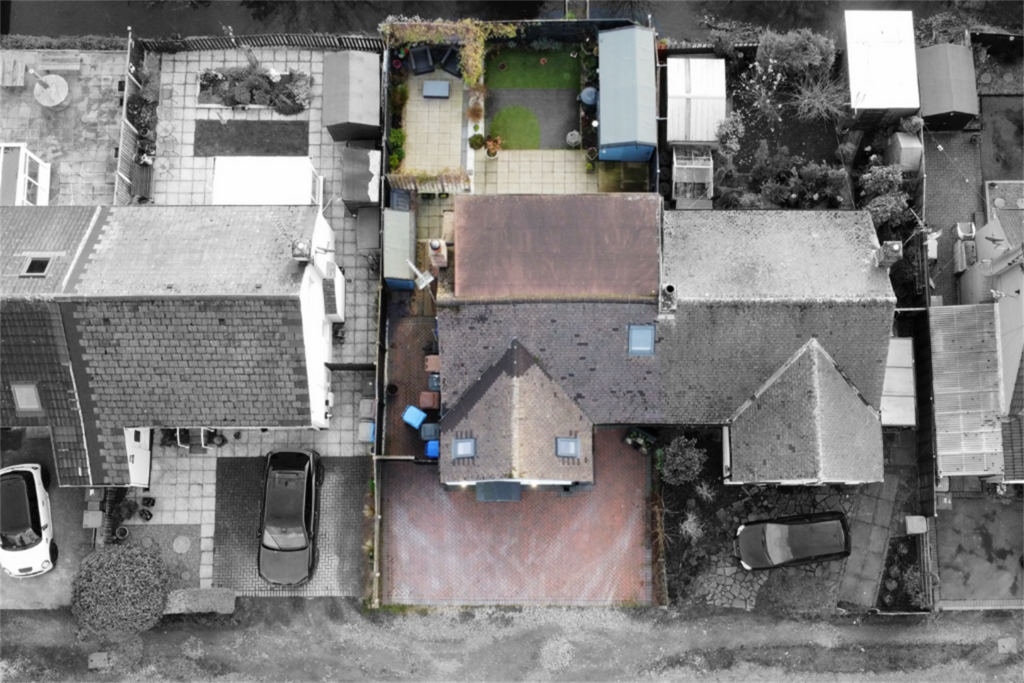Offers in excess of
£210,0002 bedroom semi-detached bungalow for sale
40 Phyllis Grove, Long Eaton, NG10 2DS
Chain-free
Semi-detached bungalow
2 beds
1 bath
828 sq ft / 77 sq m
EPC rating: D
Key information
Features and description
- Semi Detached Bungalow
- Modern Kitchen
- Modern Bathroom
- Two Double Bedrooms
- Off Road Parking
- Sought After Location
- No Chain
Presenting an immaculate semi-detached bungalow for sale. This stunning property boasts a unique blend of modern luxury and traditional charm. With two double bedrooms, one bathroom, a kitchen and a reception room, it promises comfortable living and an enviable lifestyle. The kitchen is a chef's dream, awash with natural light and featuring heated floors for added warmth. It is the ideal space to prepare your meals in comfort and style. Upon entry, you are welcomed into a warm reception room featuring large windows that flood the space with natural light. The focal point of the room is an elegant fireplace, adding a touch of cosiness to the environment. The reception room also provides direct access to a beautiful garden, perfect for outdoor relaxation or entertaining guests. The property offers two spacious double bedrooms. Bedroom one is enhanced with built-in wardrobes, offering ample storage without compromising the room space. The second bedroom is also a generous size, perfect for comfortable living. The bathroom is a true sanctuary, equipped with a rain shower for a spa-like experience. The indulgence continues with heated floors and a heated towel rail, adding an extra layer of comfort during those chilly mornings. The property comes with the added benefit of parking, an absolute essential in today's modern living. Its location is equally attractive, with easy access to public transport links and local amenities, making day-to-day life convenient and hassle-free. This property is a perfect blend of form and functionality and is sure to attract considerable interest. Early viewing is highly recommended to appreciate what this delightful home has to offer.
Kitchen 4.01m (13'2) x 3.33m (10'11)
Double glazed window to the side aspect, double glazed front entrance door, Velux roof light. Range of wall and base units with work surface over, inset stainless steel sink with mixer tap, NEFF hide and slide oven, induction hob, extractor hood, space and plumbing for washing machine, space for fridge/freezer, tiled flooring, recessed lighting, vaulted ceilings, underfloor heating and opening leading to the dining area.
Dining Room 2.87m (9'5) x 2.21m (7'3)
Obscure double glazed window to the front aspect, parquet flooring, under stair storage cupboard, radiator, doors leading to the lounge and bedroom two. Stairs leading to the first floor bedroom one.
Lounge 3.99m (13'1) x 3.33m (10'11)
Double glazed window to the rear aspect and double glazed door leading to the rear garden, double glazed window to the side aspect, , T.V. point, recessed alcove with tiled hearth and wooden mantlepiece over and radiator.
Velux roof light to the front aspect and door leading to bedroom one.
Bedroom 1 5.08m (16'8) to max x 4.42m (14'6) to max
Two double glazed windows to the rear aspect, built-in wardrobes and storage cupboard, radiator and recessed ceiling lights.
Bedroom 2 3.15m (10'4) x 3.02m (9'11)
Double glazed window to the rear aspect and radiator.
Bathroom 2.06m (6'9) x 1.8m (5'11)
Velux roof light to the front aspect, high-level flush W.C, wall-mounted wash basin with stainless steel taps, fitted shower enclosure with waterfall style and hand-held fixture, heated towel rail, partially tiled walls, vaulted ceilings, underfloor heating, tiled flooring and recessed ceiling lights.
To the front you will find a block paved driveway offers off-road parking with courtesy lighting and gated access to the rear garden
The private enclosed rear garden features a stone paved area, artificial lawn, decorative plants and shrubs, courtesy lighting, outdoor power points, an outdoor tap, and two sheds - the larger one equipped with power and lighting, all enclosed by panelled fencing.
Aerial View
Council Tax Band A
Local Authority: Erewash Borough Council
Kitchen 4.01m (13'2) x 3.33m (10'11)
Double glazed window to the side aspect, double glazed front entrance door, Velux roof light. Range of wall and base units with work surface over, inset stainless steel sink with mixer tap, NEFF hide and slide oven, induction hob, extractor hood, space and plumbing for washing machine, space for fridge/freezer, tiled flooring, recessed lighting, vaulted ceilings, underfloor heating and opening leading to the dining area.
Dining Room 2.87m (9'5) x 2.21m (7'3)
Obscure double glazed window to the front aspect, parquet flooring, under stair storage cupboard, radiator, doors leading to the lounge and bedroom two. Stairs leading to the first floor bedroom one.
Lounge 3.99m (13'1) x 3.33m (10'11)
Double glazed window to the rear aspect and double glazed door leading to the rear garden, double glazed window to the side aspect, , T.V. point, recessed alcove with tiled hearth and wooden mantlepiece over and radiator.
Velux roof light to the front aspect and door leading to bedroom one.
Bedroom 1 5.08m (16'8) to max x 4.42m (14'6) to max
Two double glazed windows to the rear aspect, built-in wardrobes and storage cupboard, radiator and recessed ceiling lights.
Bedroom 2 3.15m (10'4) x 3.02m (9'11)
Double glazed window to the rear aspect and radiator.
Bathroom 2.06m (6'9) x 1.8m (5'11)
Velux roof light to the front aspect, high-level flush W.C, wall-mounted wash basin with stainless steel taps, fitted shower enclosure with waterfall style and hand-held fixture, heated towel rail, partially tiled walls, vaulted ceilings, underfloor heating, tiled flooring and recessed ceiling lights.
To the front you will find a block paved driveway offers off-road parking with courtesy lighting and gated access to the rear garden
The private enclosed rear garden features a stone paved area, artificial lawn, decorative plants and shrubs, courtesy lighting, outdoor power points, an outdoor tap, and two sheds - the larger one equipped with power and lighting, all enclosed by panelled fencing.
Aerial View
Council Tax Band A
Local Authority: Erewash Borough Council
About this agent

The Company was founded back in 1896 by Charles Potter Walker, principally to manage properties that had recently been constructed by members of his family. The Company diversified into insurance soon afterwards, originally collecting premiums from shopkeepers along Beeston High Road and from the traders at Nottingham's Wholesale Fruit and Vegetable Market. Over the years, CP Walker & Son has continued to evolve and expand into new markets. This has resulted in the firm's particularly diverse client base. We pride ourselves in offering the same high quality service and advice to all our clients irrespective of whether they be a large international company, a national or local business, or an individual. This is coupled by a willingness to adopt a flexible approach to respond to the real needs of our clients, ensuring that we maintain an individual service to build an ongoing relationship.
Similar properties
Discover similar properties nearby in a single step.





































