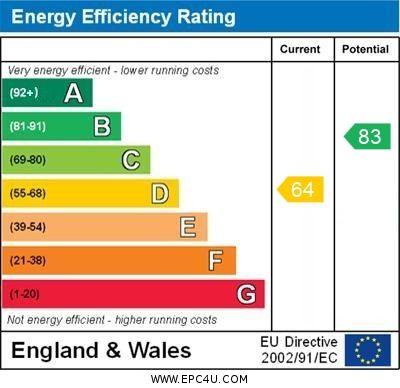3 bedroom end of terrace house for sale
Key information
Features and description
- Entrance Porch
- Lounge/Dining Room
- Modern Kitchen/Breakfast Room
- Three Bedrooms
- Modern Bathroom Suite
- Double Glazed Windows
- Gas Central Heating
- Front And Rear Gardens
- Parking And Garage
- Viewing Recommended
Video tours
THE ACCOMMODATION COMPRISES: uPVC double glazed front door to:
ENTRANCE PORCH: uPVC double glazed windows, coat rack and courtesy light, inner uPVC double glazed door giving access to:
LOUNGE/DINING ROOM: 5.08m x 4.93m (16'8" x 16'2") A bright spacious room with uPVC double glazed window to front aspect, two radiators, picture rail, stairs rising to first floor landing with useful understairs recess with fitted shelving. TV point. Opening through to:
KITCHEN/BREAKFAST ROOM: 4.22m x 2.74m (13'10" x 9'0") A modern room with wood effect worktops with tiled surrounds, cupboards, drawer units and plumbing for automatic washing machine beneath worktops, inset one and a half bowl single drainer sink unit, built-in oven with cupboards above and below, wall mounted cupboards and shelving units, four-ring gas hob set into work surface with extractor hood over, floor to ceiling full width range of cupboards incorporating pull out larder unit and cupboard housing the gas boiler for hot water and central heating, radiator, heat mat under flooring, uPVC double glazed window overlooking the rear aspect with estuary and coastline views. Double glazed door giving access to a small balcony with views of the estuary and steps leading down to the rear garden.
FIRST FLOOR LANDING: With access for a loft ladder to roof space, airing cupboard fitted with water tank and slatted shelving. Telephone point.
BEDROOM 1: 3.33m x 2.95m (10'11" x 9'8") With uPVC double glazed window to rear aspect gaining wonderful estuary and coastline views, built-in wardrobe and fitted with clothes rail and drawer units, radiator.
BEDROOM 2: 4.11m x 3m (13'6" x 9'10") uPVC double glazed window to front aspect, radiator, fitted wardrobe with clothes rail, TV point.
BEDROOM 3: 3.02m x 1.8m (9'11" x 5'11") uPVC double glazed window to front aspect, radiator, cupboard over stairwell recess.
BATHROOM/WC: 1.8m x 1.93m (5'11" x 6'4") Modern bathroom suite comprising bath with folding shower splash screen and shower unit over bath, pedestal wash hand basin, WC with push button flush, mirror fronted medicine cabinet, chrome heated towel rail, fully tiled walls, uPVC double glazed window with patterned glass, ceiling extractor fan.
OUTSIDE: To the front of the property is a sloping lawned garden with conifer hedging providing seclusion and small shrub garden directly in front of the property. A pathway and gate give access through to the rear garden which has been planned with ease of maintenance in mind and positioned ideally to enjoy the wonderful estuary and coastline views, decorative patio garden areas with access to cellar area, flower beds and borders. To the front the property benefits from an allocated parking space and a garage in a block close by.
Mortgage Assistance: We are pleased to recommend Meredith Morgan Taylor, who would be pleased to help no matter which estate agent you finally buy through. For a free initial chat please contact us on to arrange an appointment. Your home may be repossessed if you do not keep up repayments on your mortgage. Meredith Morgan Taylor Ltd is an appointed representative of The Openwork Partnership, a trading style of Openwork Ltd which is authorised and regulated by the Financial Conduct Authority (FCA).
About this agent

Similar properties
Discover similar properties nearby in a single step.























